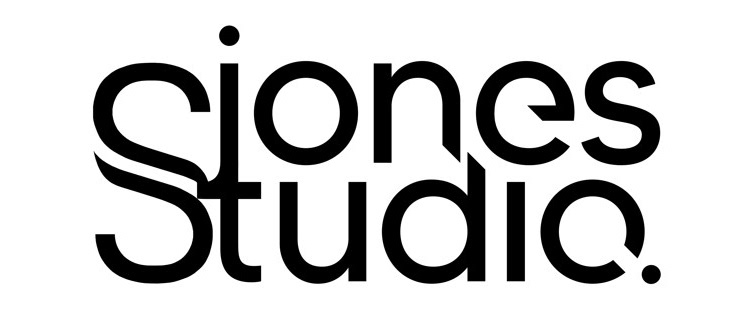This Project achieved First in Course Award ARCHDES301.
D6: Pleasures in the City - Refuge, Tutors: Rory Kofoed & Liz Tjahjana. Semester Two, 2020
Design 6 provided the very open brief of designing to facilitate pleasure in the Auckland CBD. My research gravitated around the idea that pleasure in New Zealand is something tied to the natural landscape, not the city - from here, my brief was formed.
The manifesto & project description begins below:
Site Mapping both two and three-dimensionally, understanding the constraints of the dense CBD site

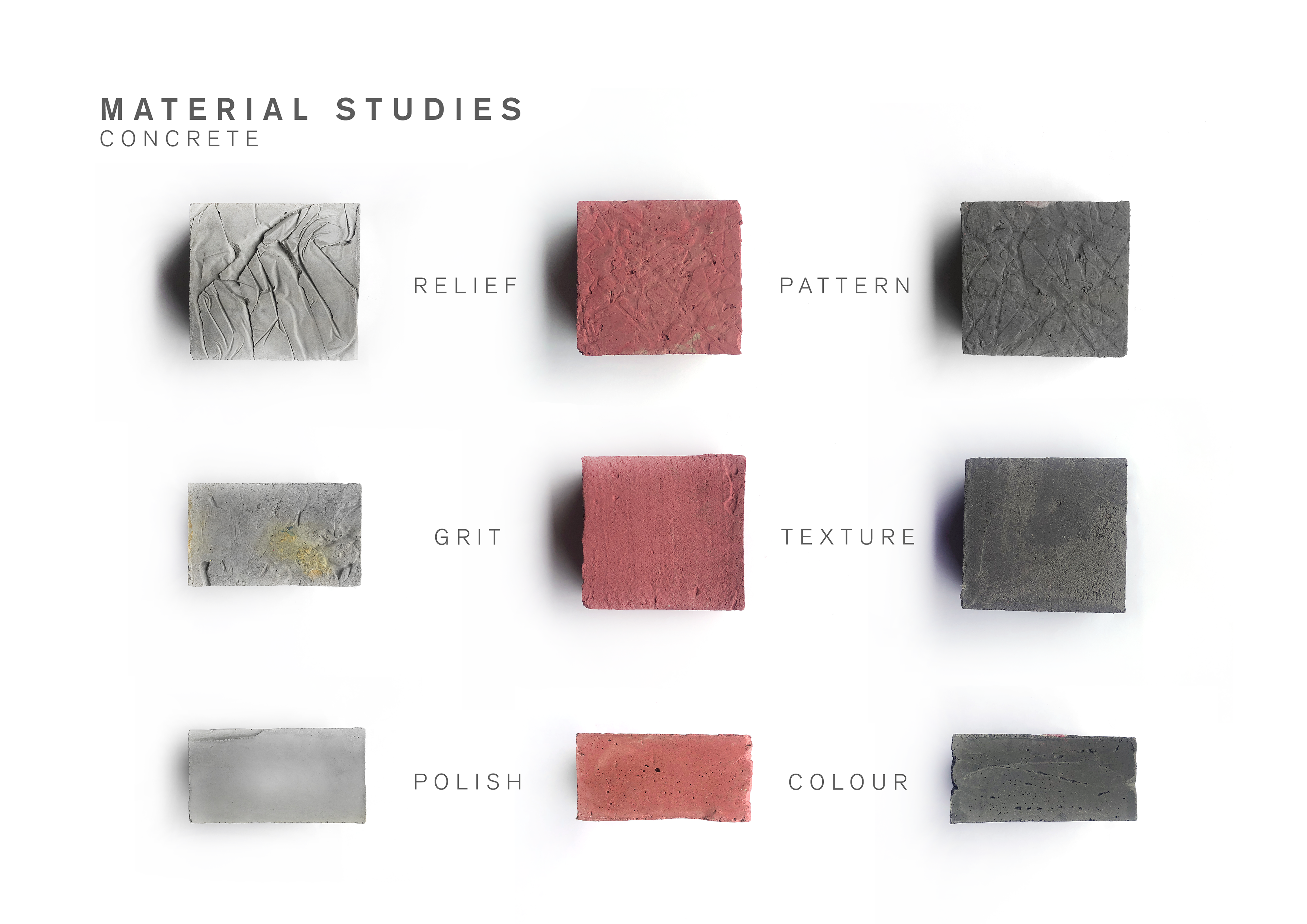
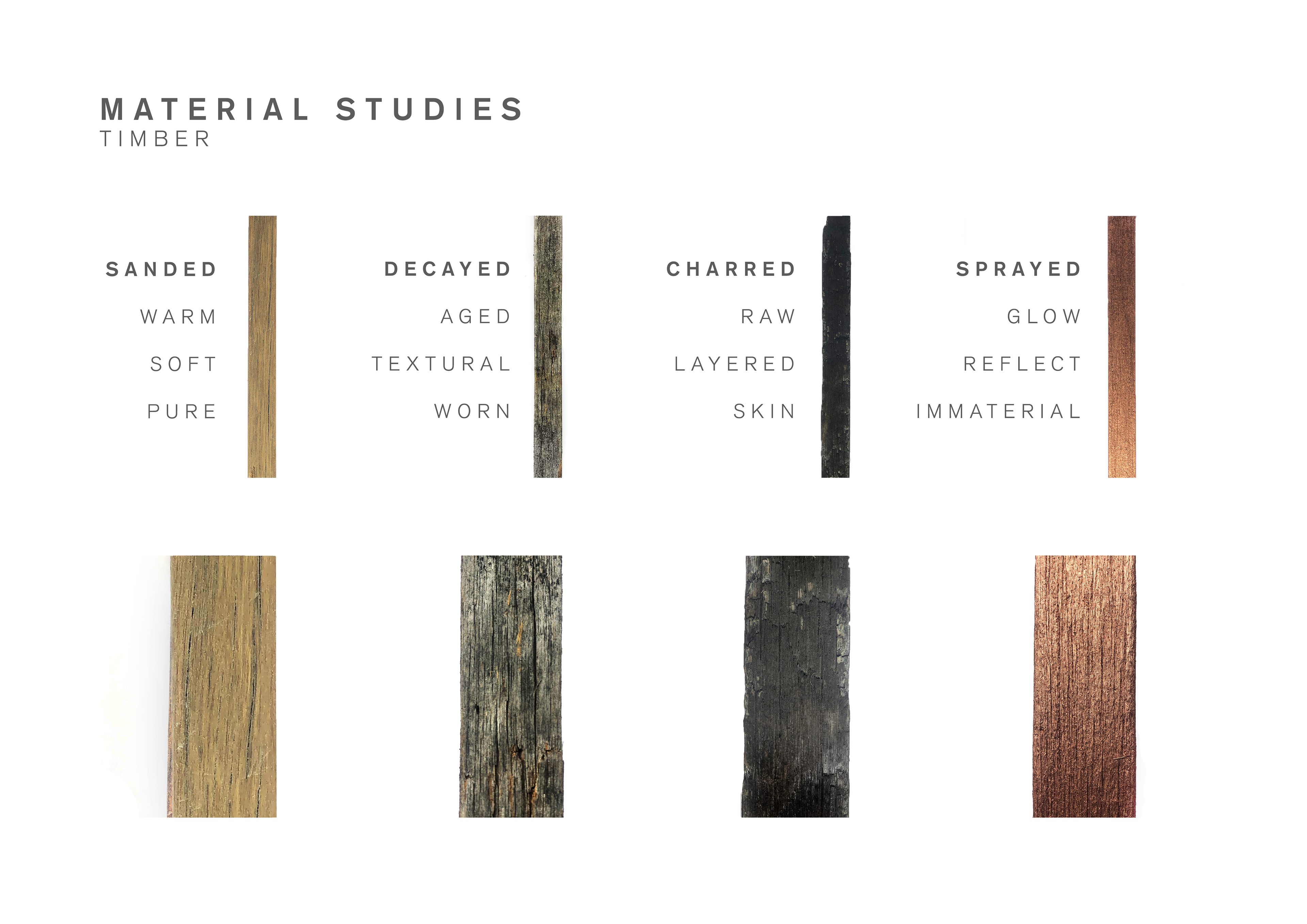
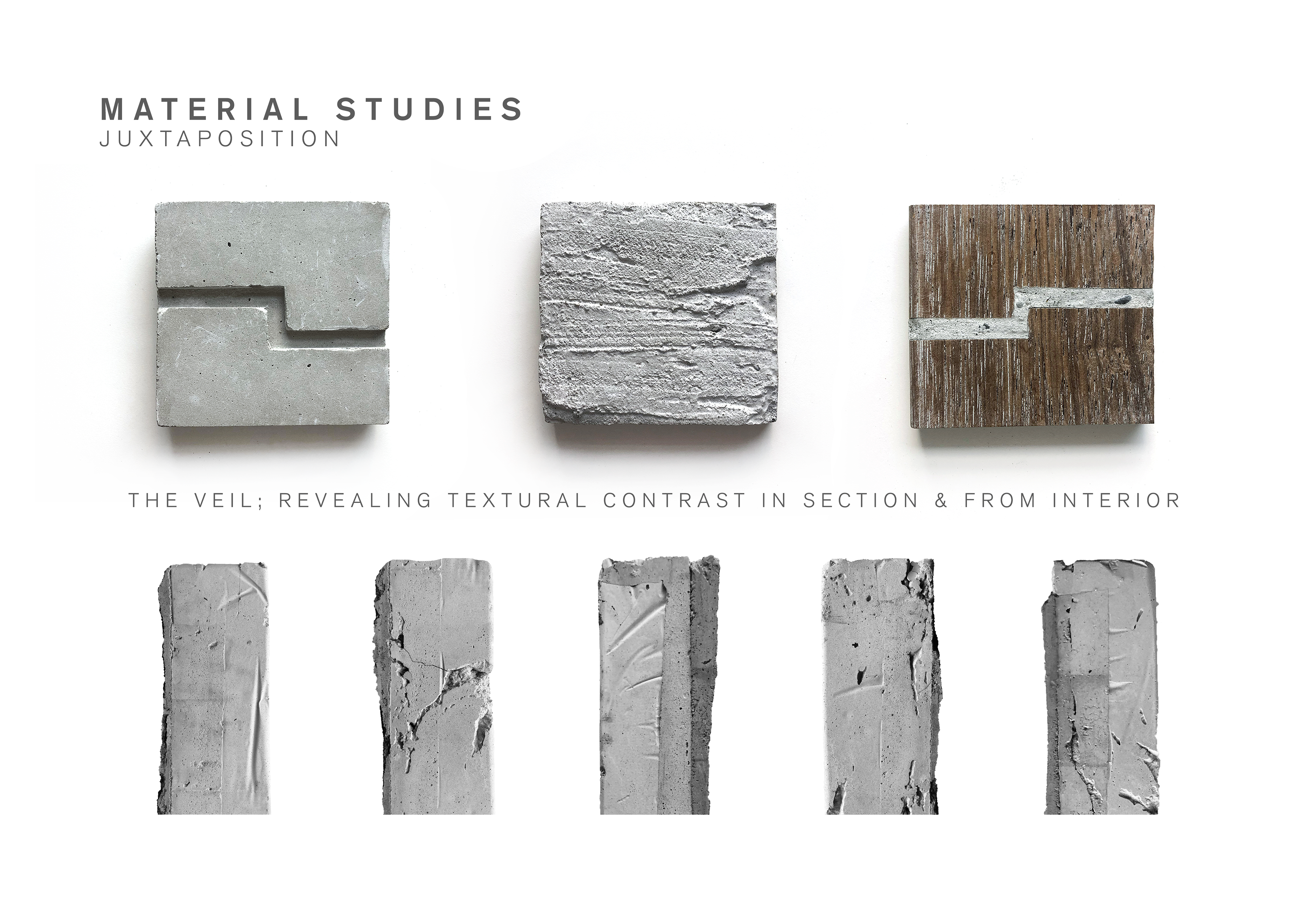

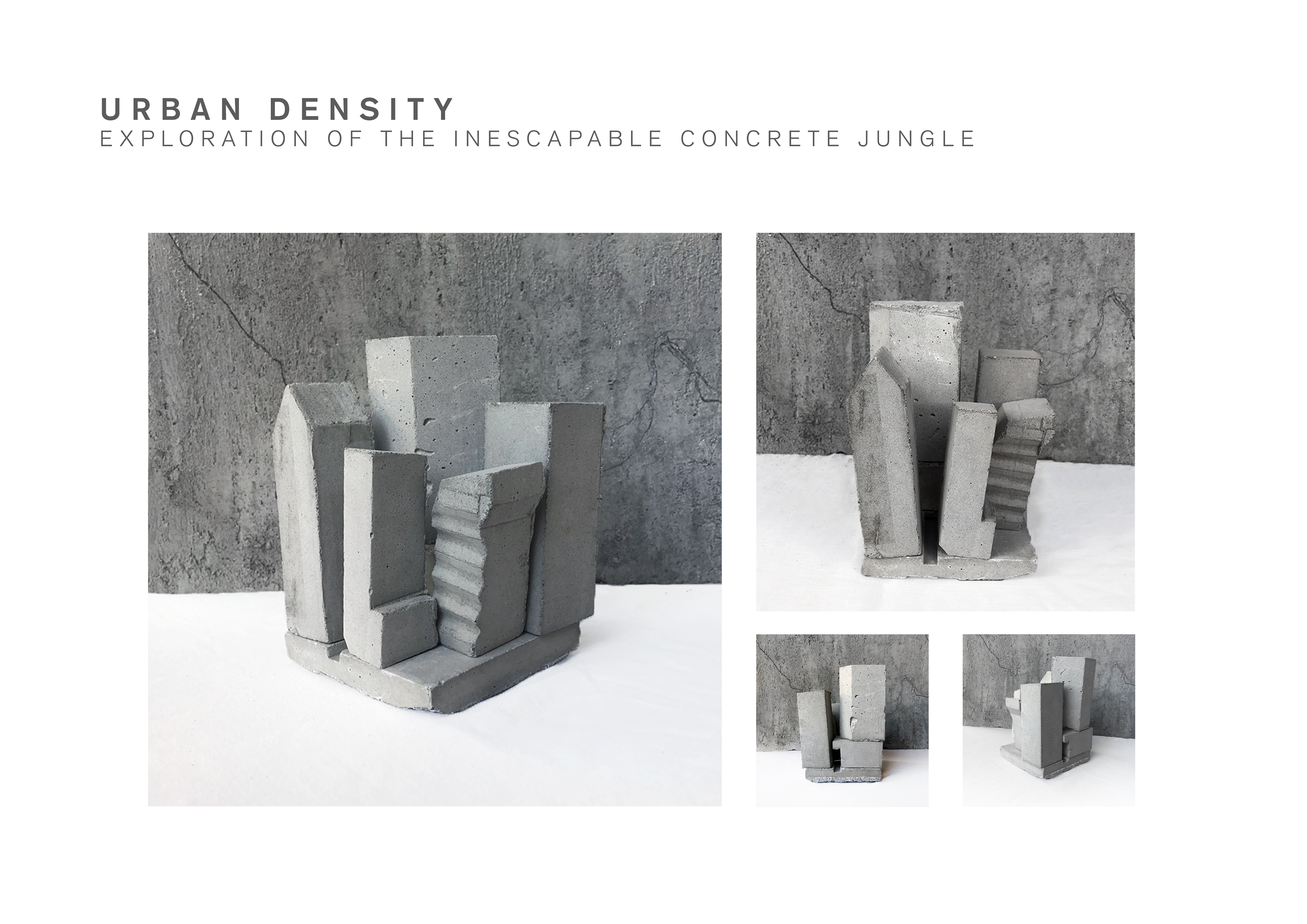
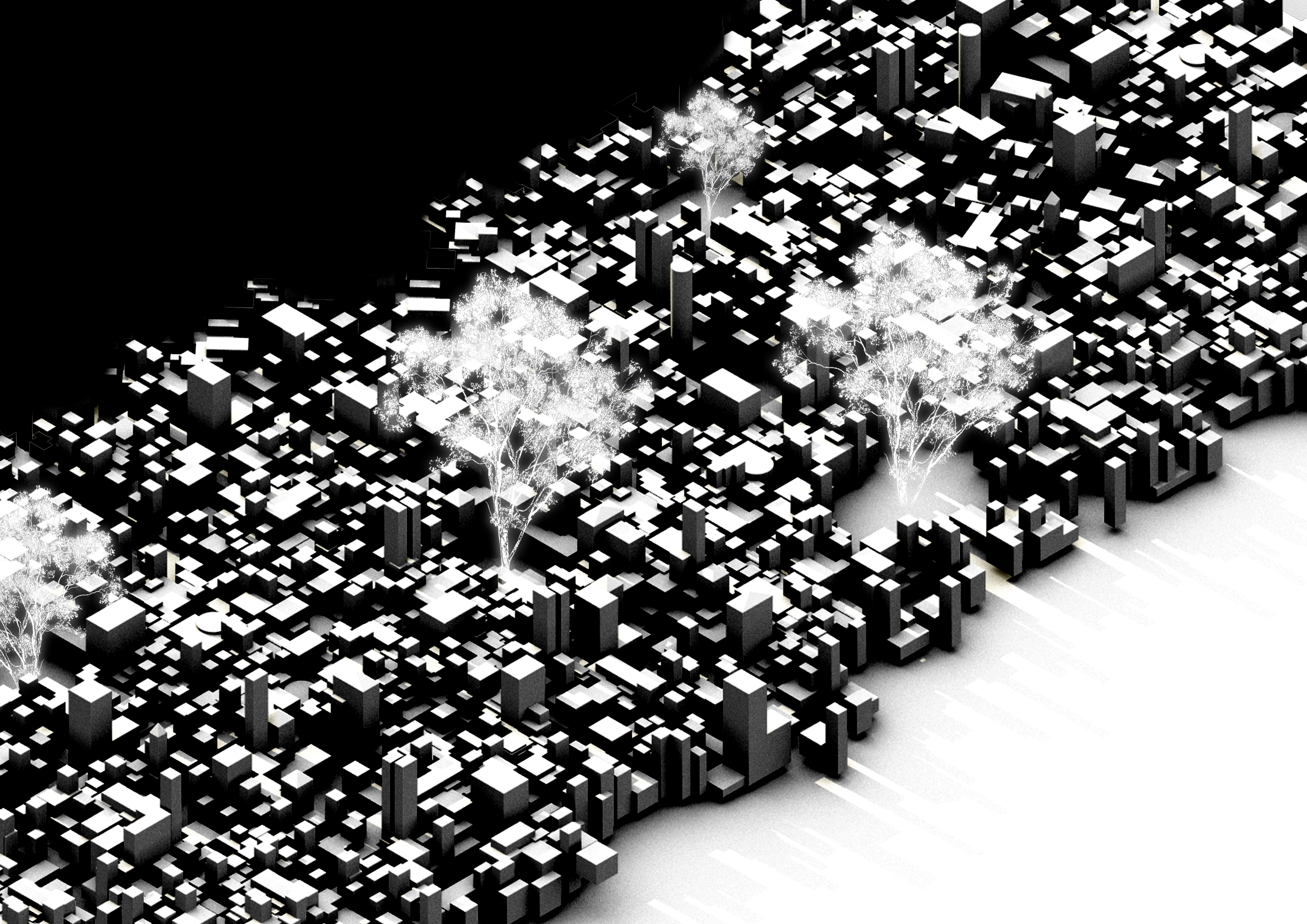

Initial Collages, Models & Material Studies




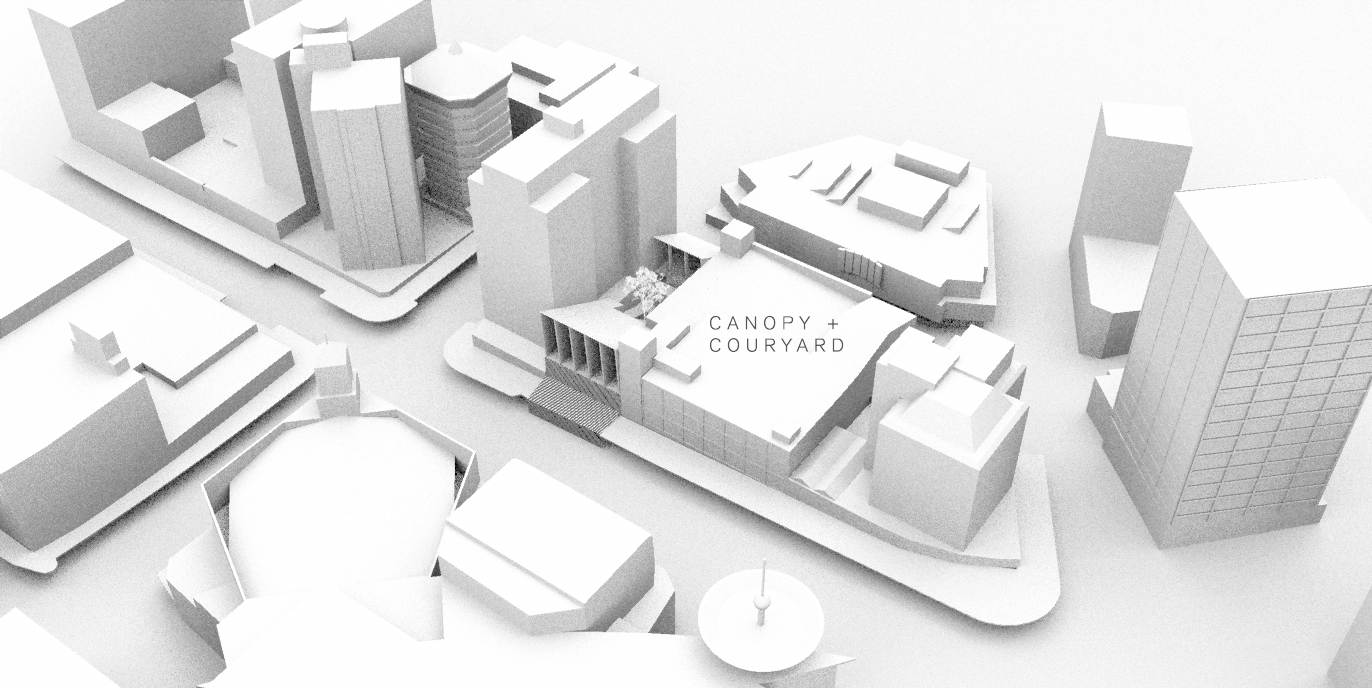
Site Intervention Massing Diagram
1:50 Site Section A-A - This detailed section shows how the buildings and courtyard engage with the street, the library and beyond. At 1:50, this printed drawing measures to be over 1.8 metres long!
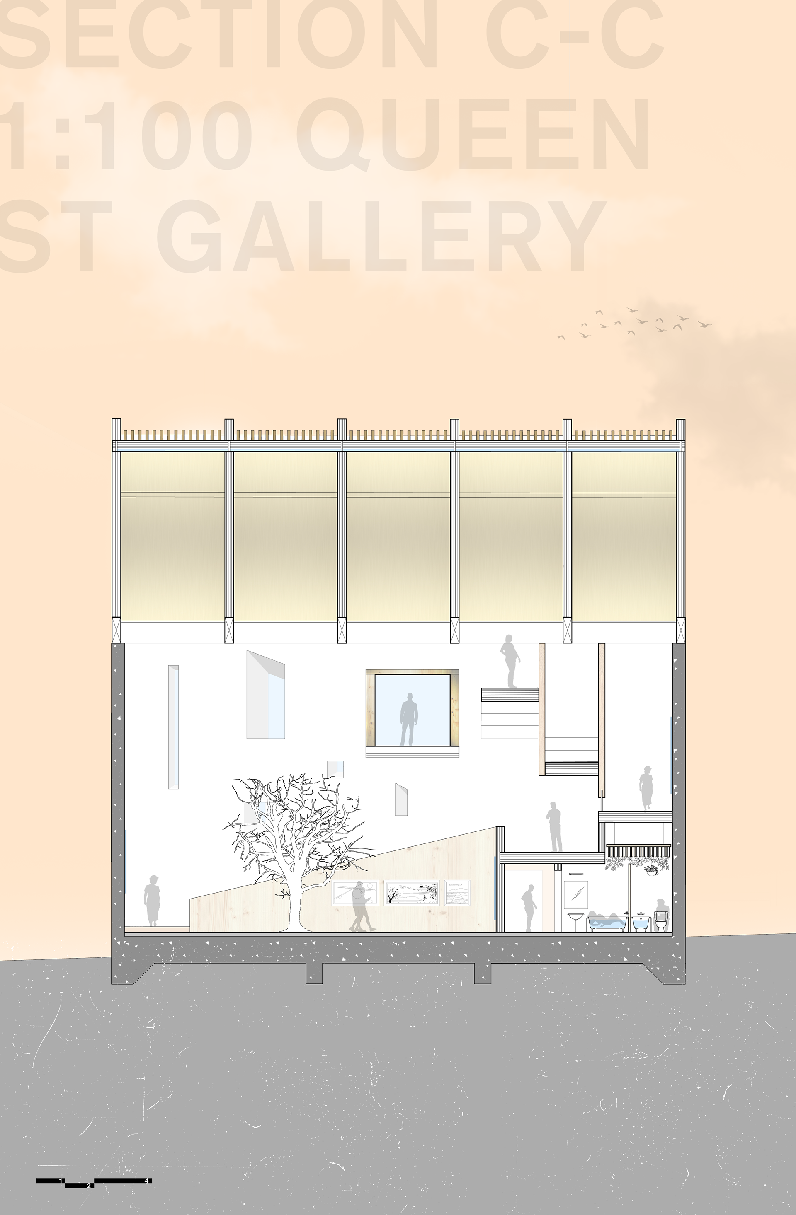
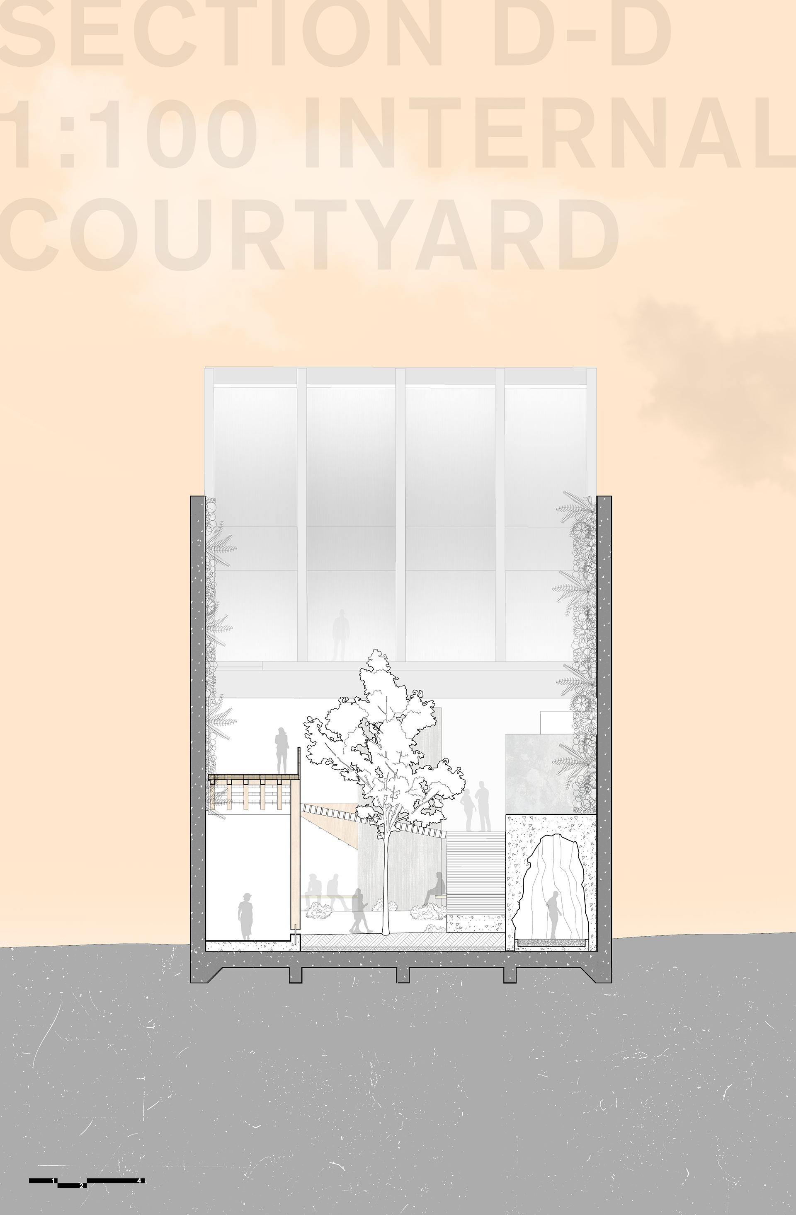
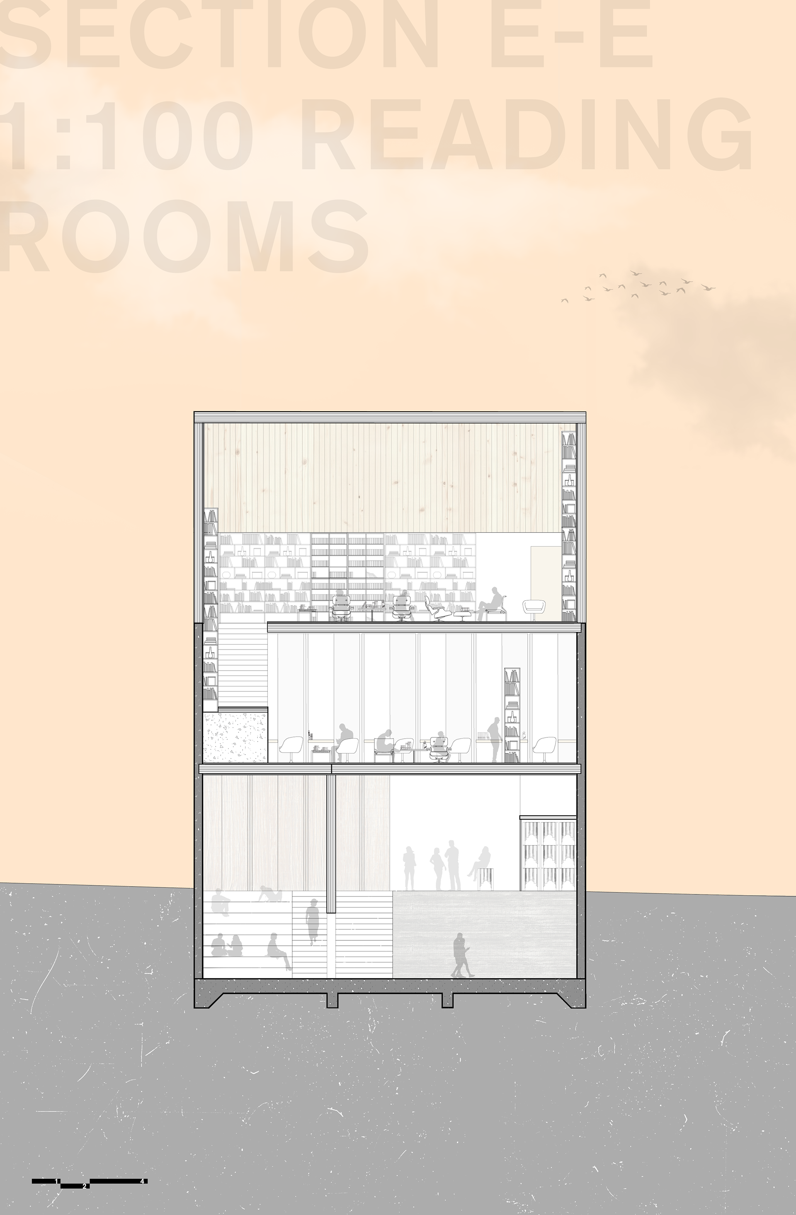
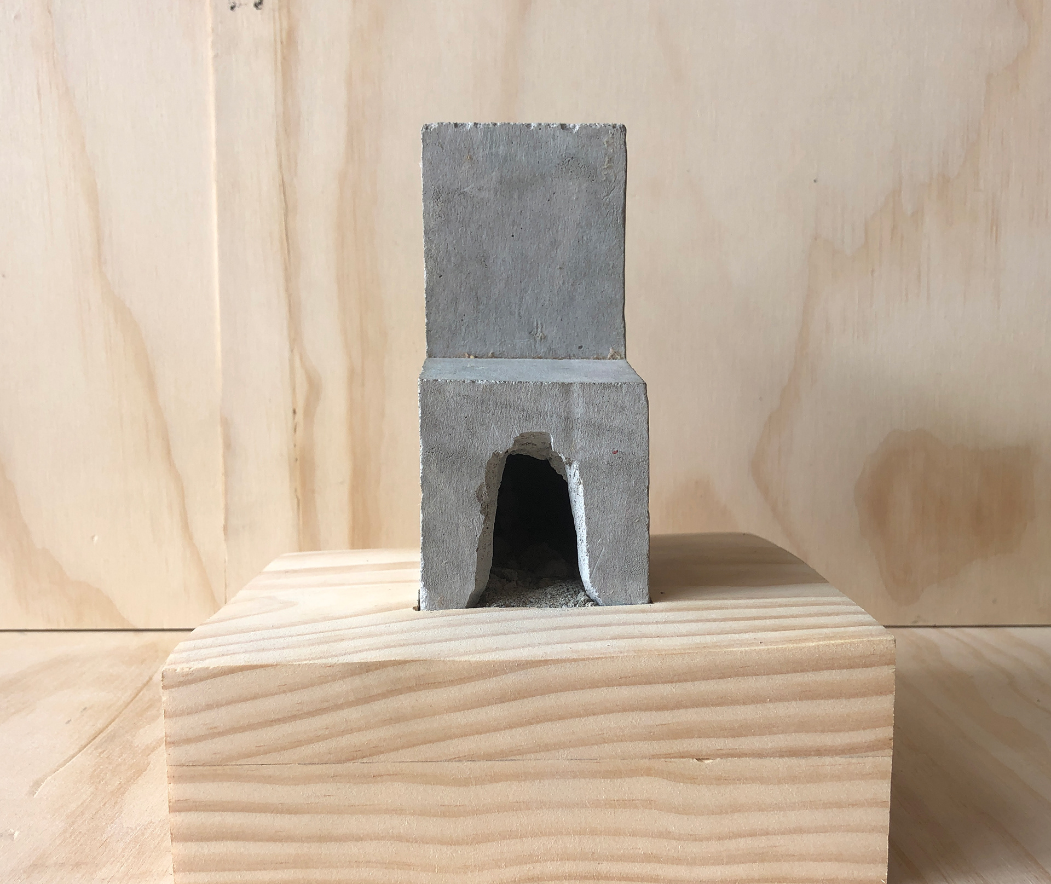
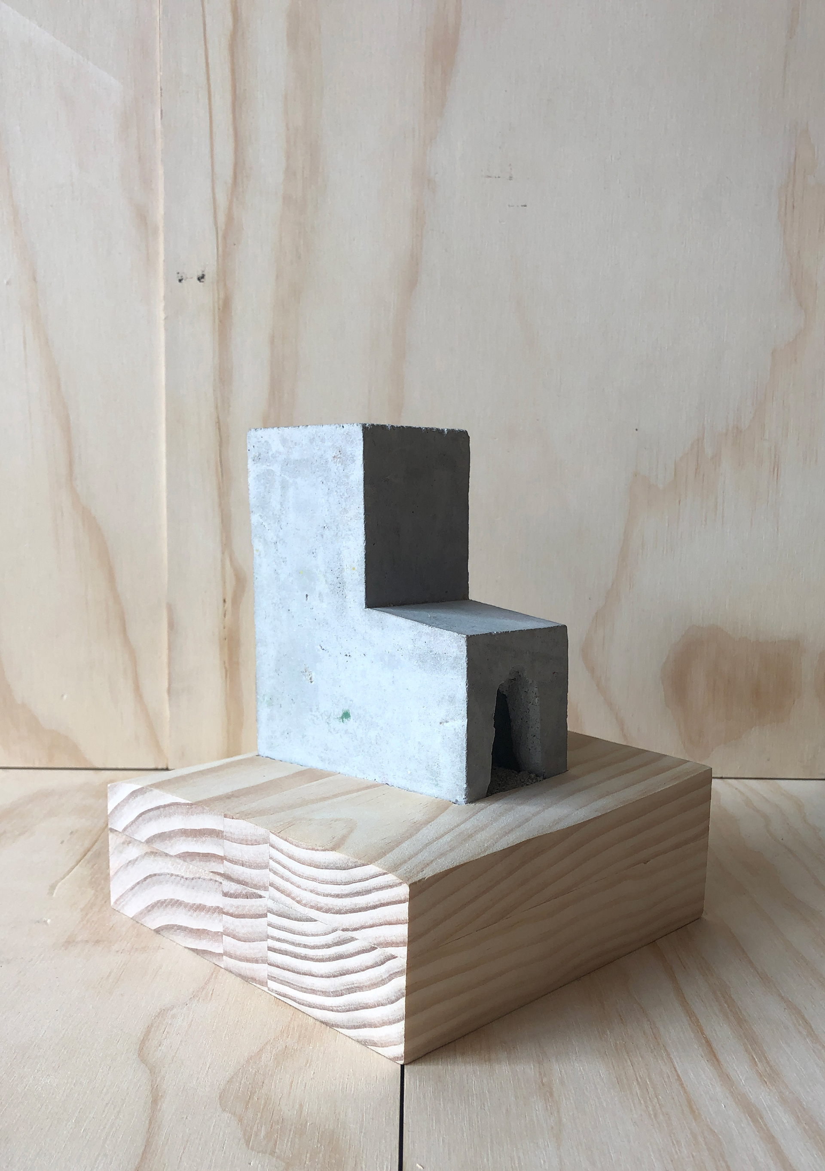
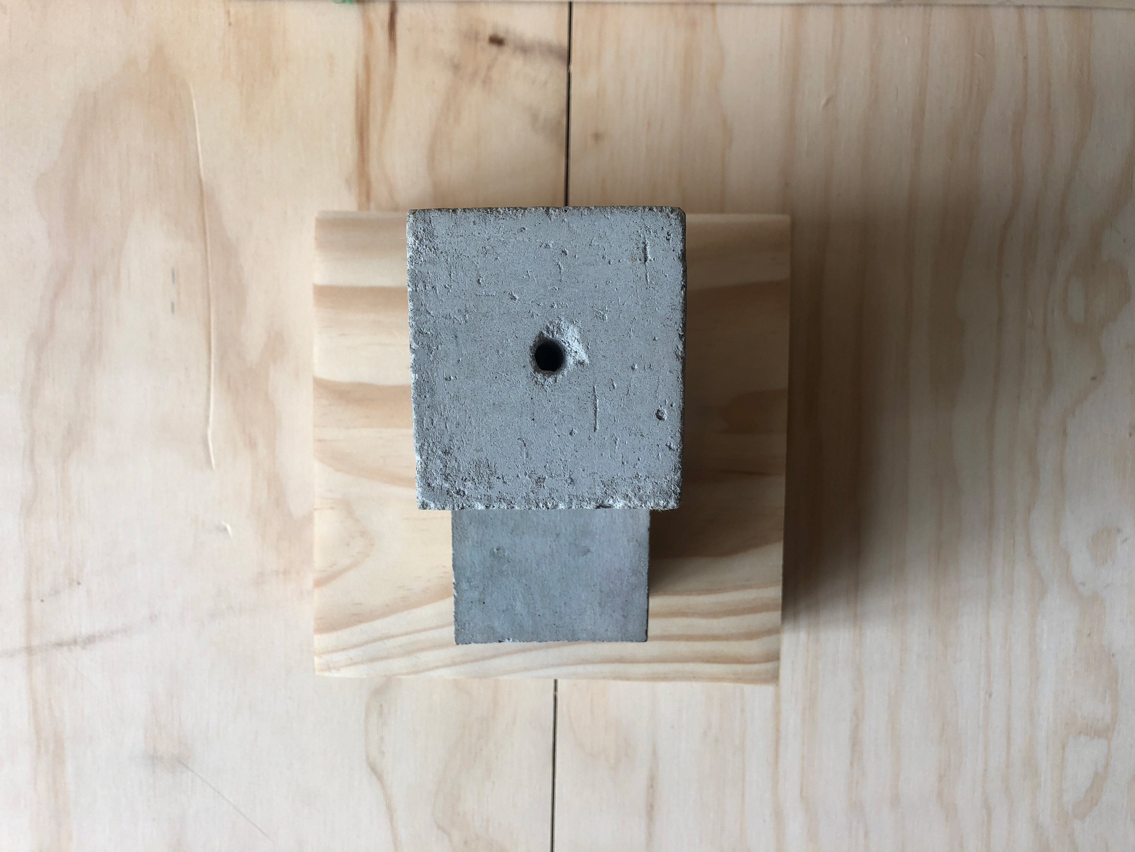
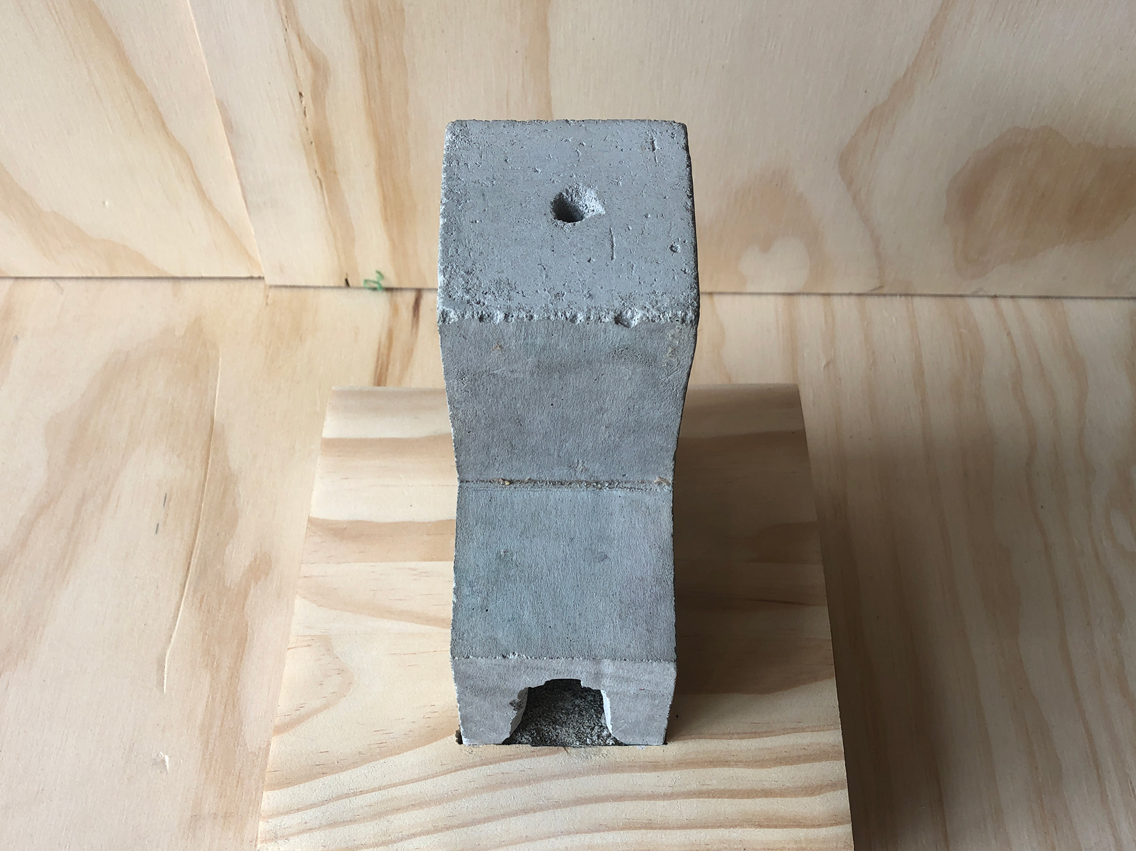


Concrete Pavilion - Mass is cast, then dug away to form cave-like interior. The remnants from digging the concrete become the ground condition, whilst larger chunks from the digging create seating opportunities.
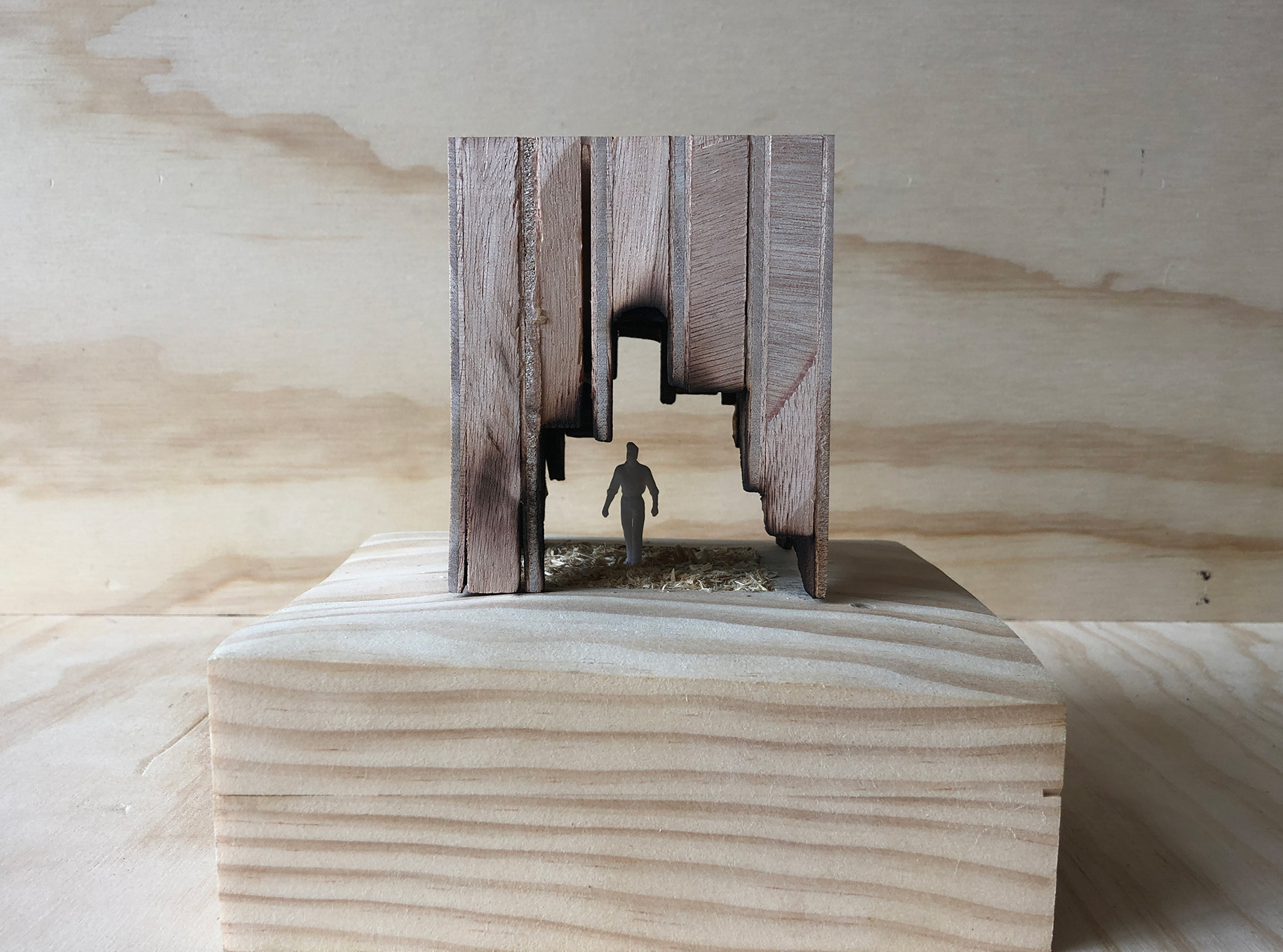



Timber Pavilion - Timber elements are fixed into a modular formation, then cut away and charred to create a forest-like interior. The offcut wood chips create a multipurpose floor surface which allows both seating and standing.
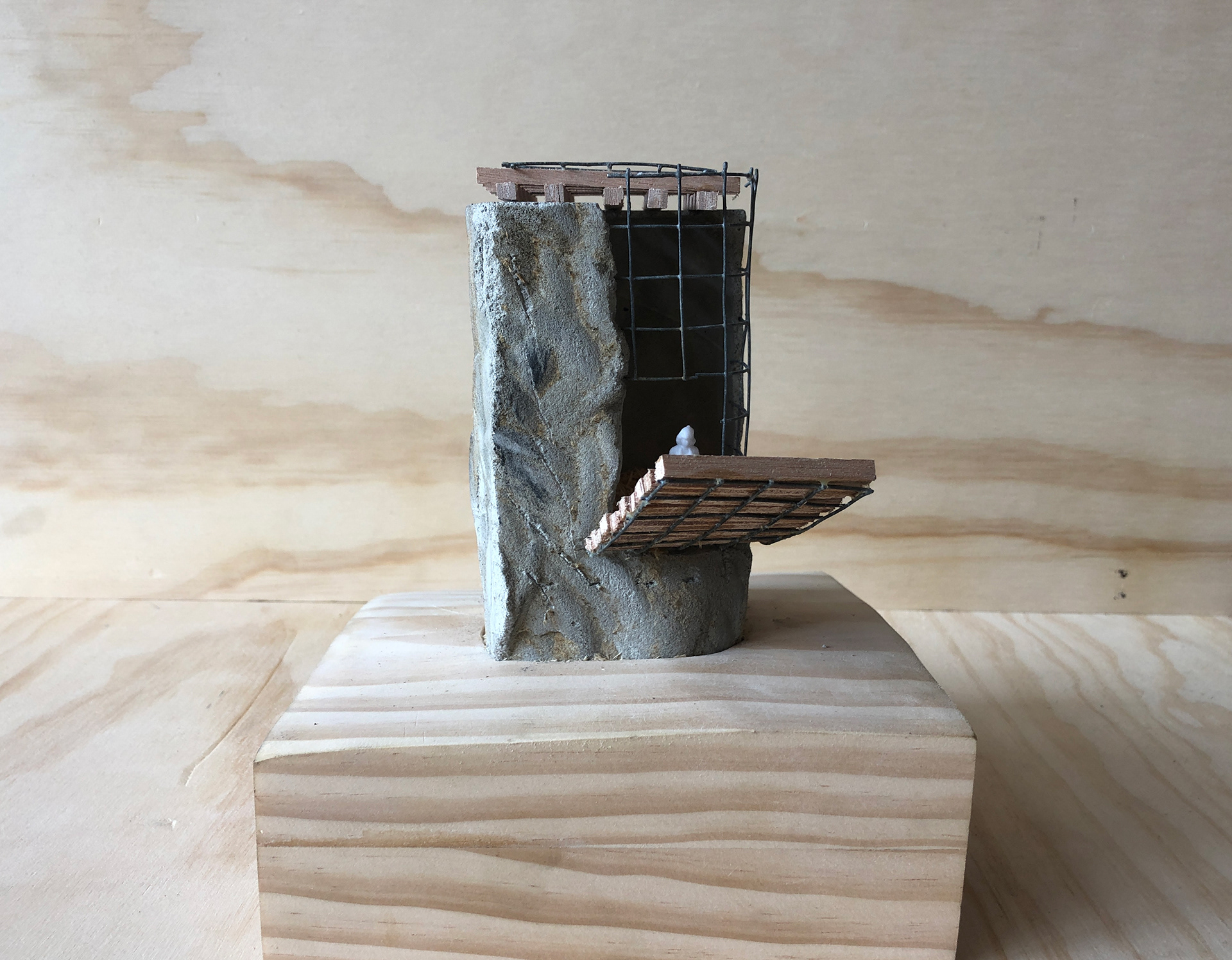
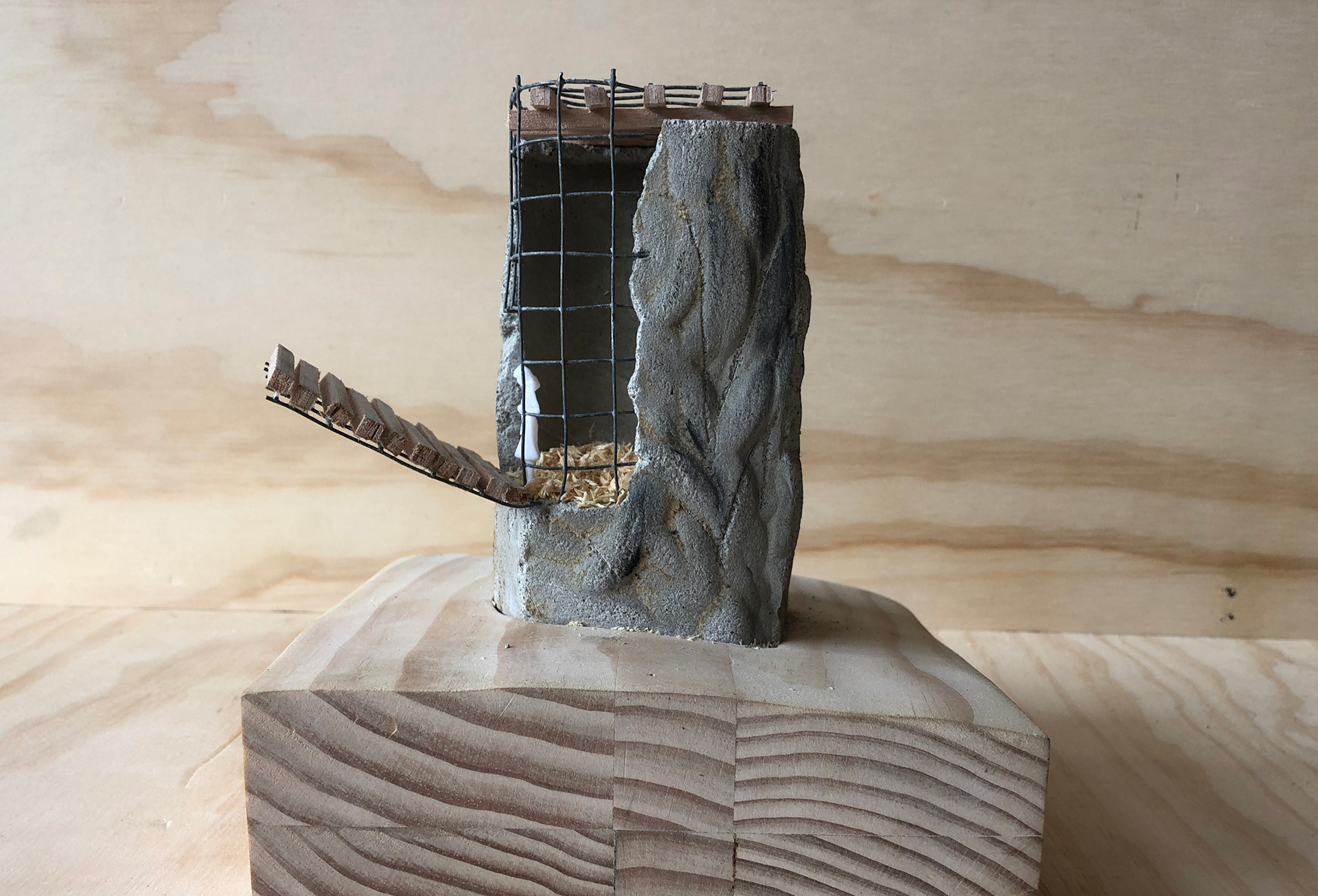
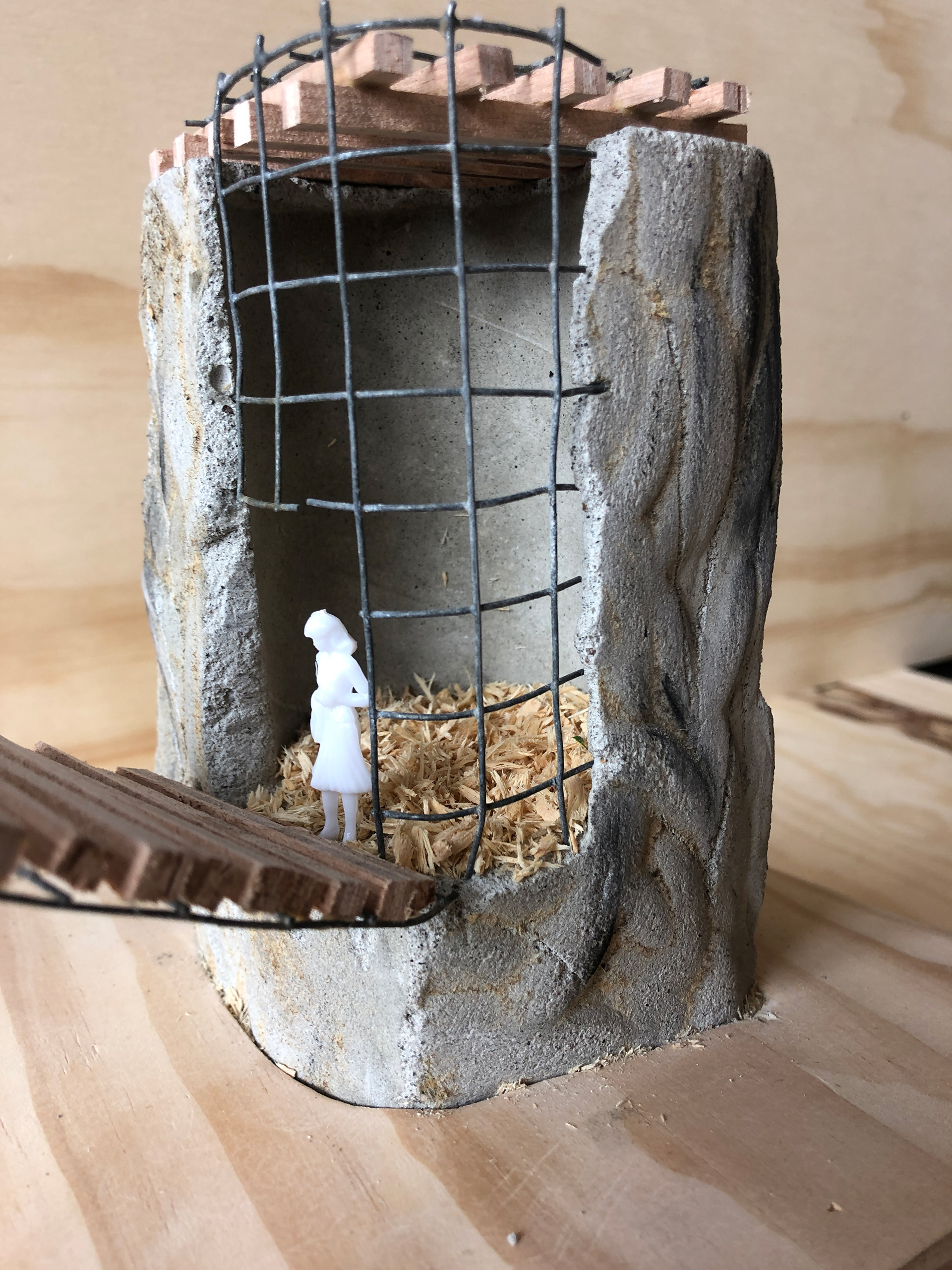
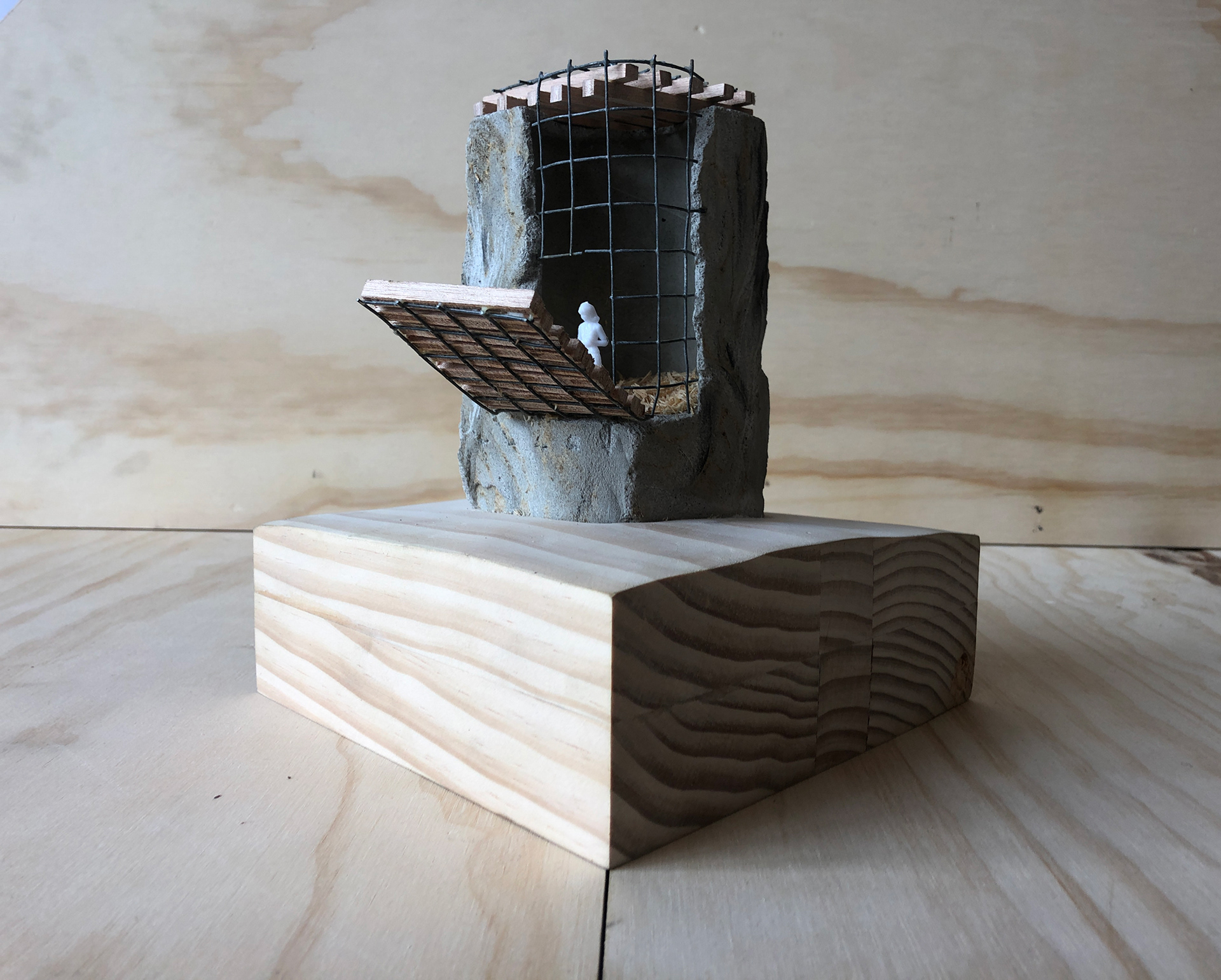
Hybrid Pavilion - A Pavilion that acts as the junction of the two materials that dominate this project. Experimenting with the possibilities of material treatments and their resonance with the natural landscape to create a 'birdcage'.
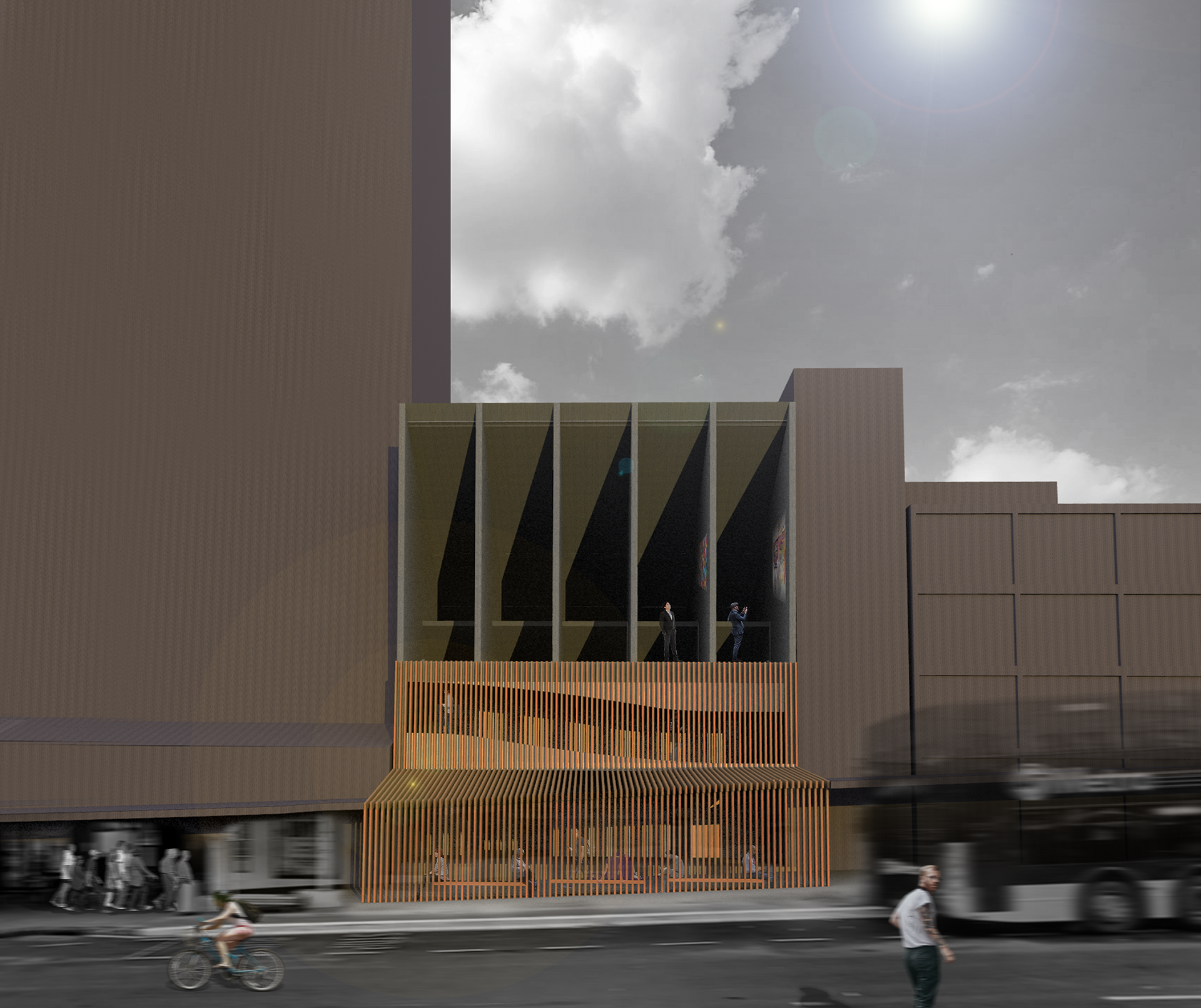
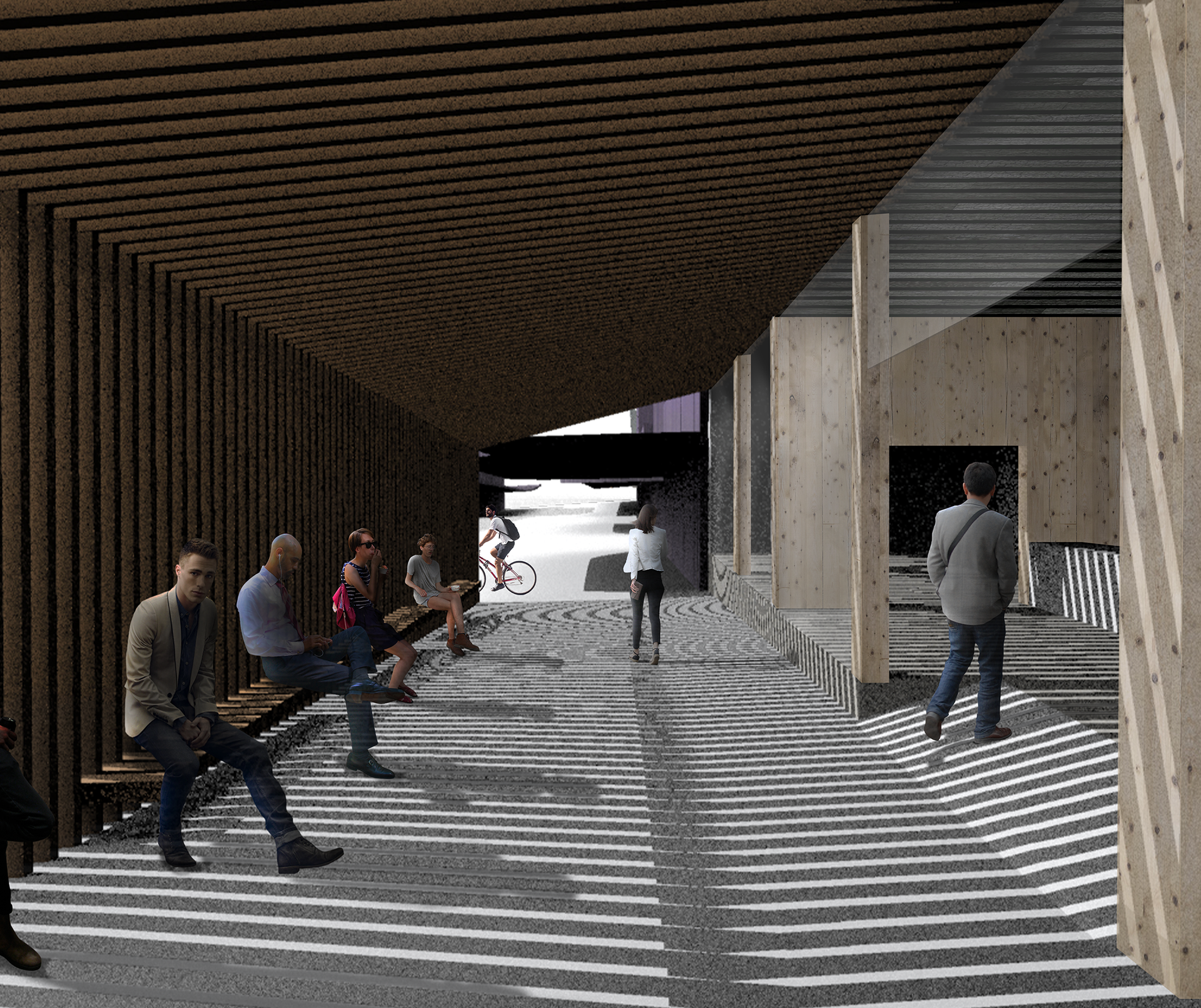

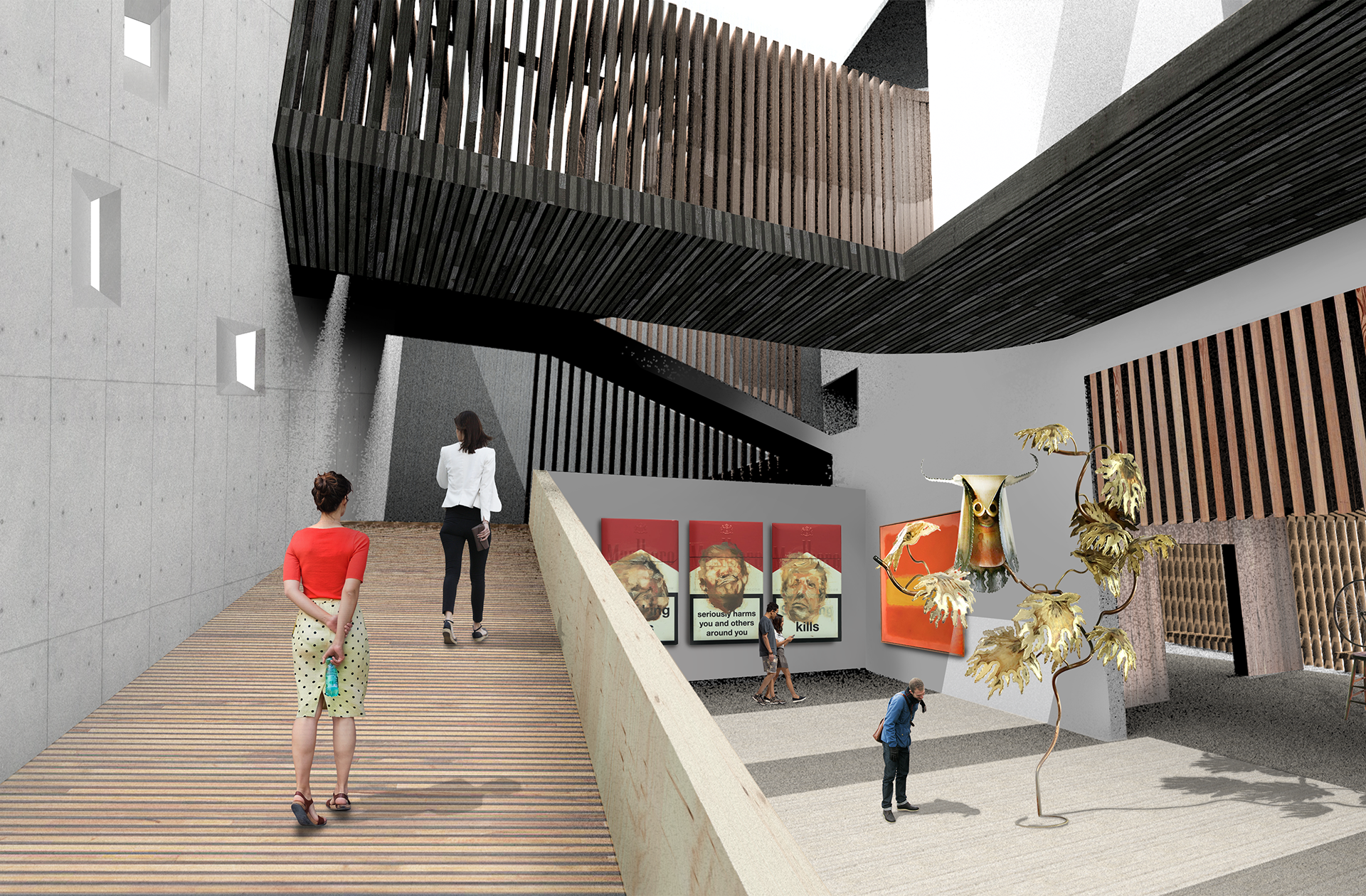
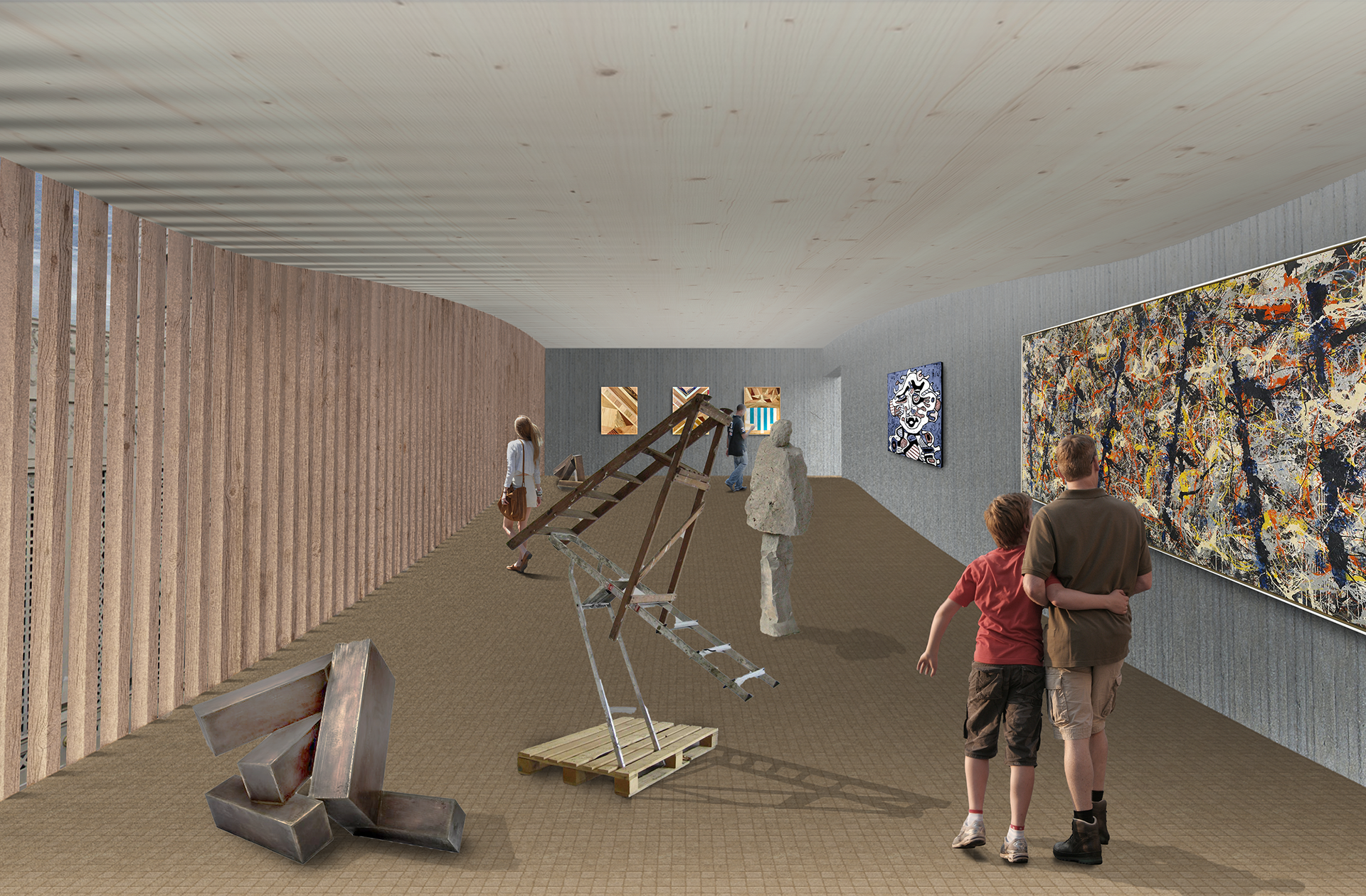
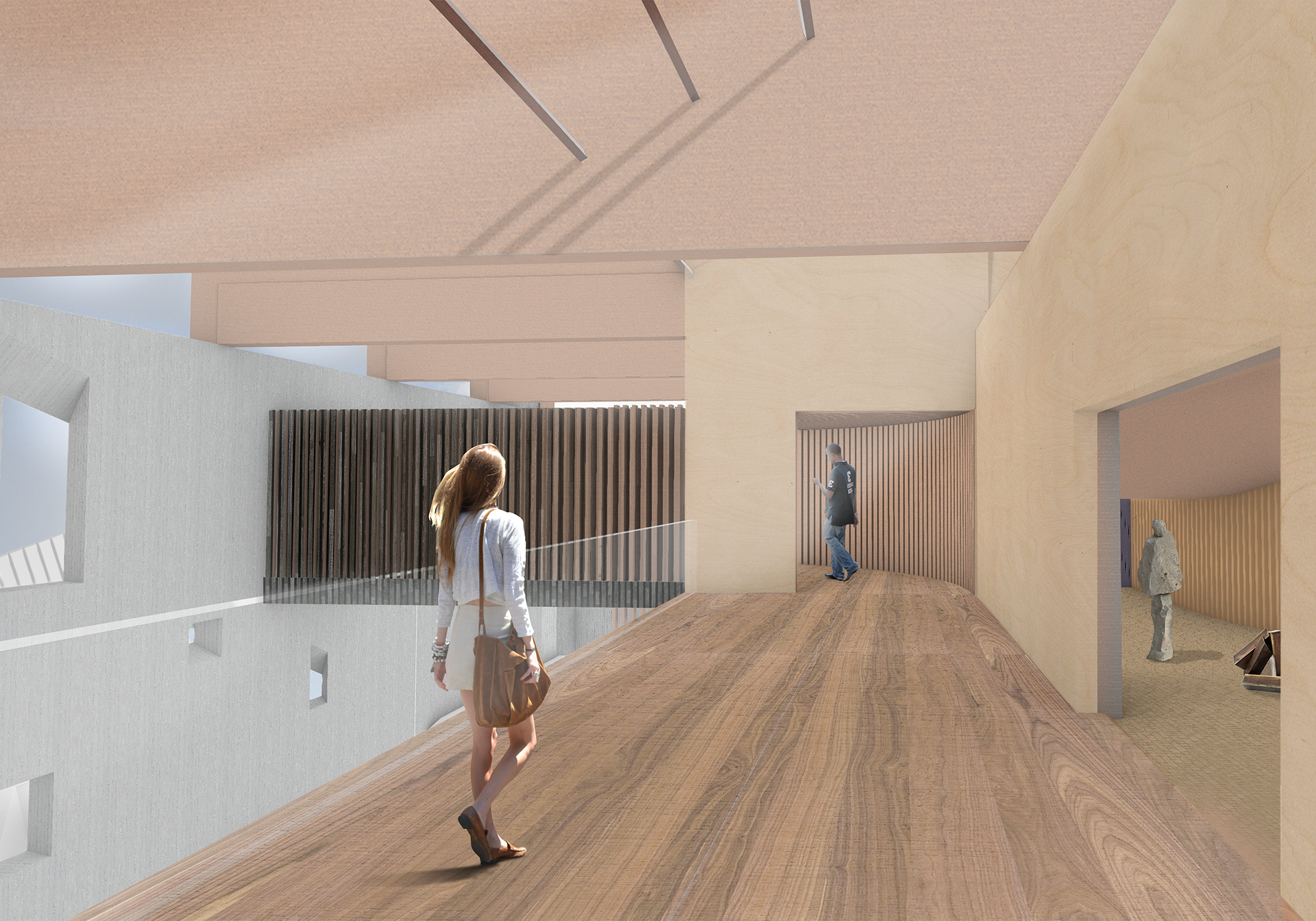
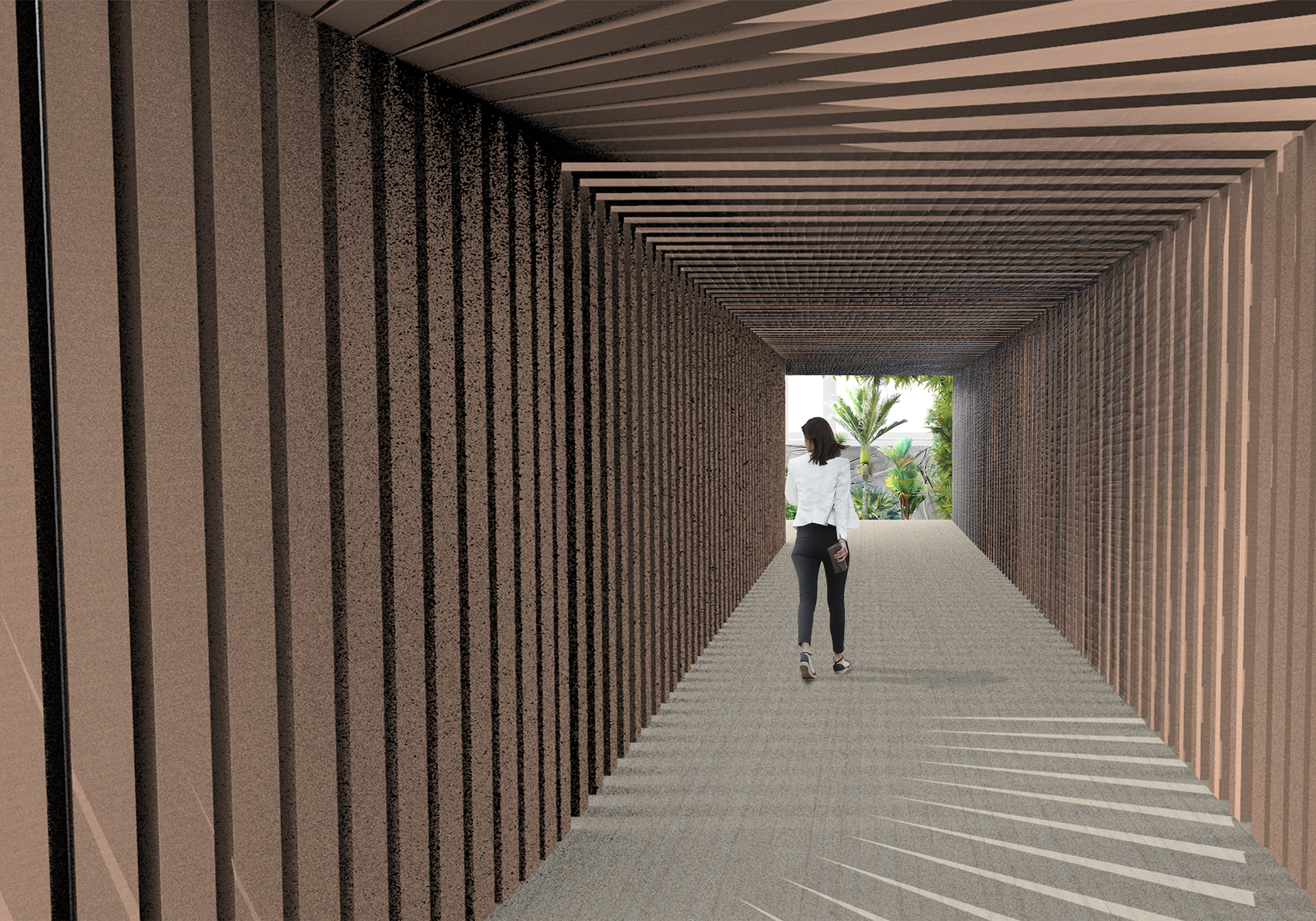



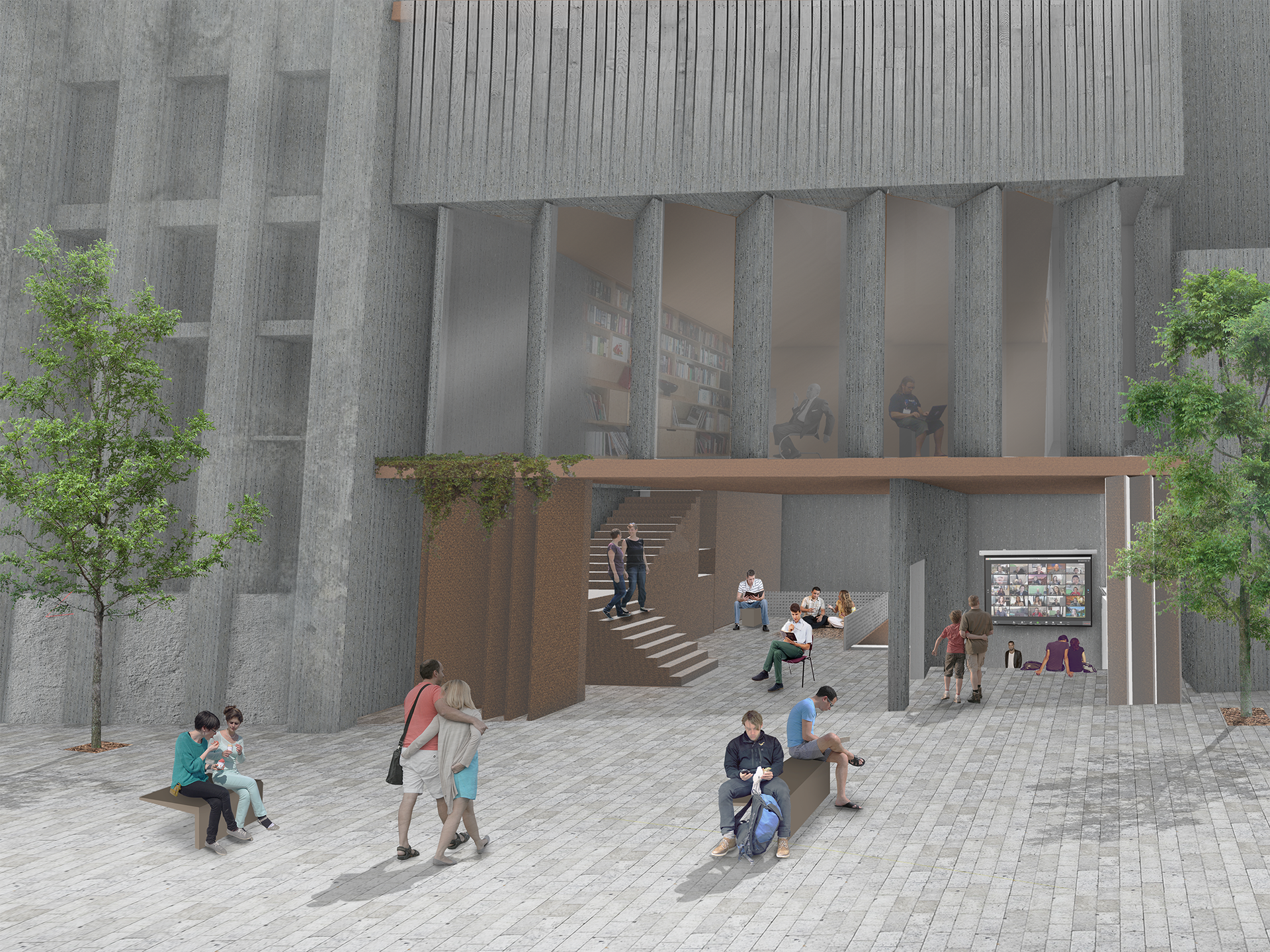
Final Renders - A sequential experience of spaces and materialities that unfold as this building is journeyed through. The linear nature of site isn't singular in its' direction - the user can enter from either end of site and take in the experience of spaces, material treatments and light conditions.
