This project was tutored by Julie Stout.
Re-stitching: A new way to traverse the city is the culmination of my M.Arch Prof studies. Exploring the role of walking in our cities - not only as a medium of transport, but as a medium of experience - this thesis tackles Auckland's fragmented walking landscape through acupunctural intervention, attempting to 're-stitch' our urban fabric on foot. Without going into 155 pages of detail, this thesis entwines themes from earlier University projects such as the paradox of escaping the city from within, and the power of the journey in human-led, unfolding experiences. Inspired by a childhood drawing detailing my walk to school, this project dually harnesses mapping and collage to encapsulate the sensory nature of walking within Auckland City through an informal lens.
Rather than imposing my own architectural bias upon the city, I looked to derive meanings from the layered histories that sit beneath the surface of Auckland, whilst adhering to this language of re-stitching. Looking back into the landscape of yesterday to find solutions for the landscape of today, old maps are superimposed to inform five distinct interventions that create 'The Stitch' - a woven network, guided through the parks of the city, that binds the seemingly-forgotten horizontal axis of the Auckland CBD into wandered continuity.
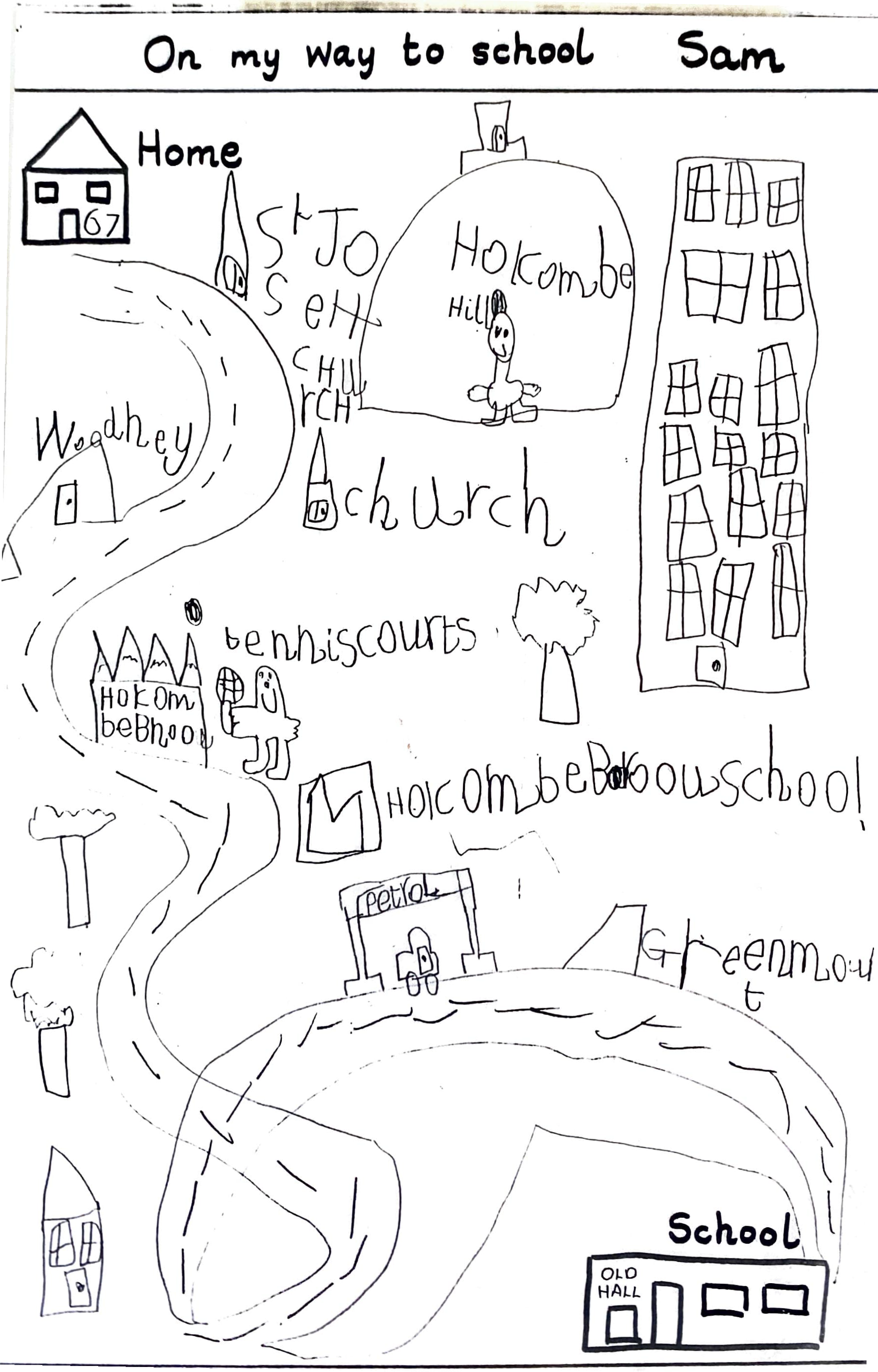
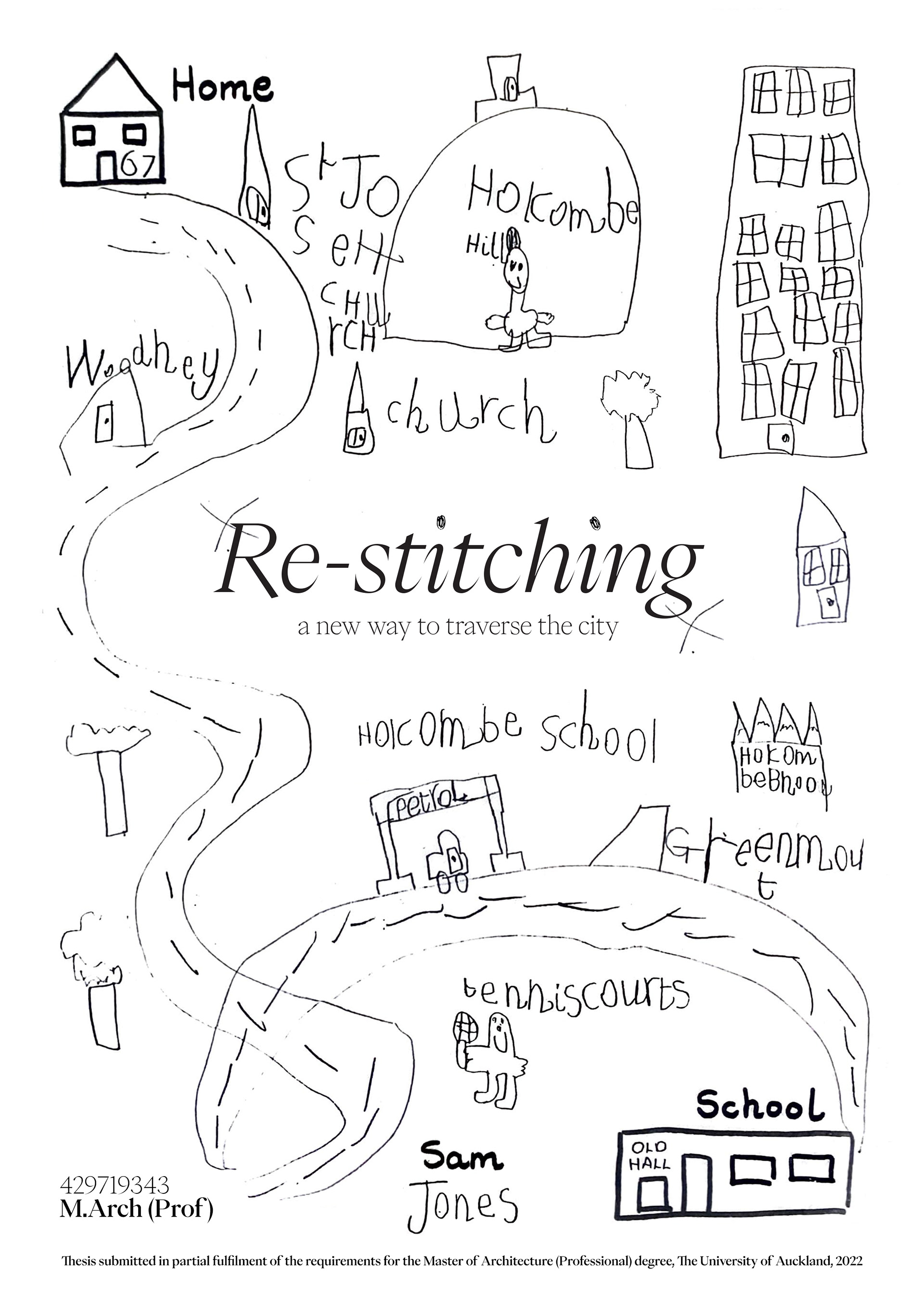
The drawing that started it all, circa 2005. My journey to school - not as a geographically correct map - but instead as a playful depiction of my unfolding experience along the way. This drawing was later transformed into the title page/front cover of the Thesis itself, a rather fitting full-circle moment.
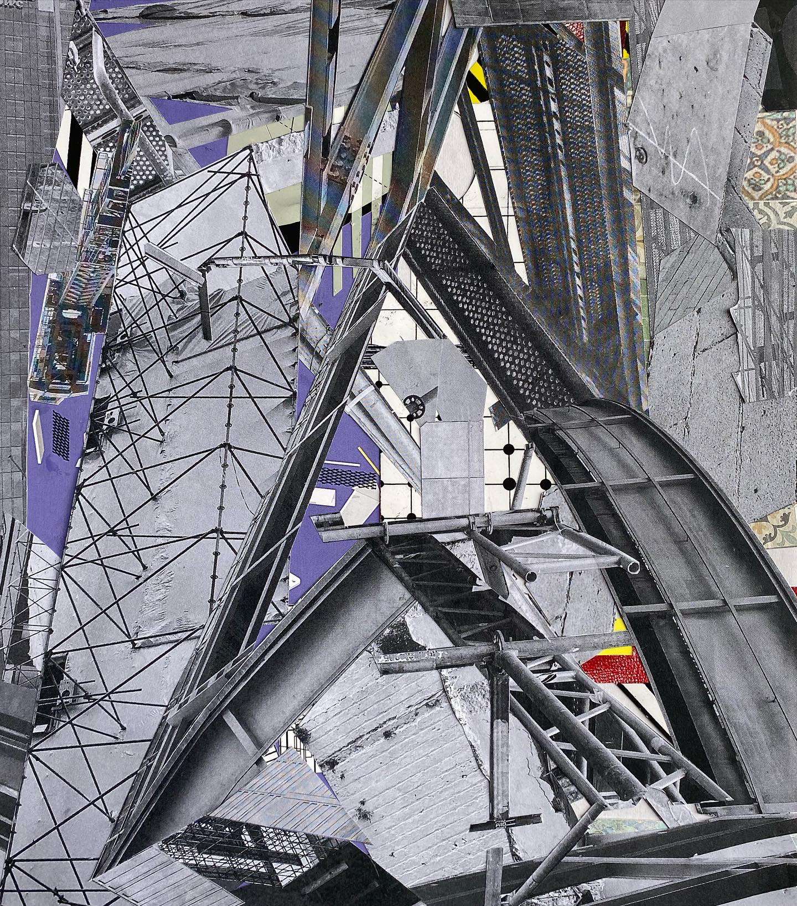
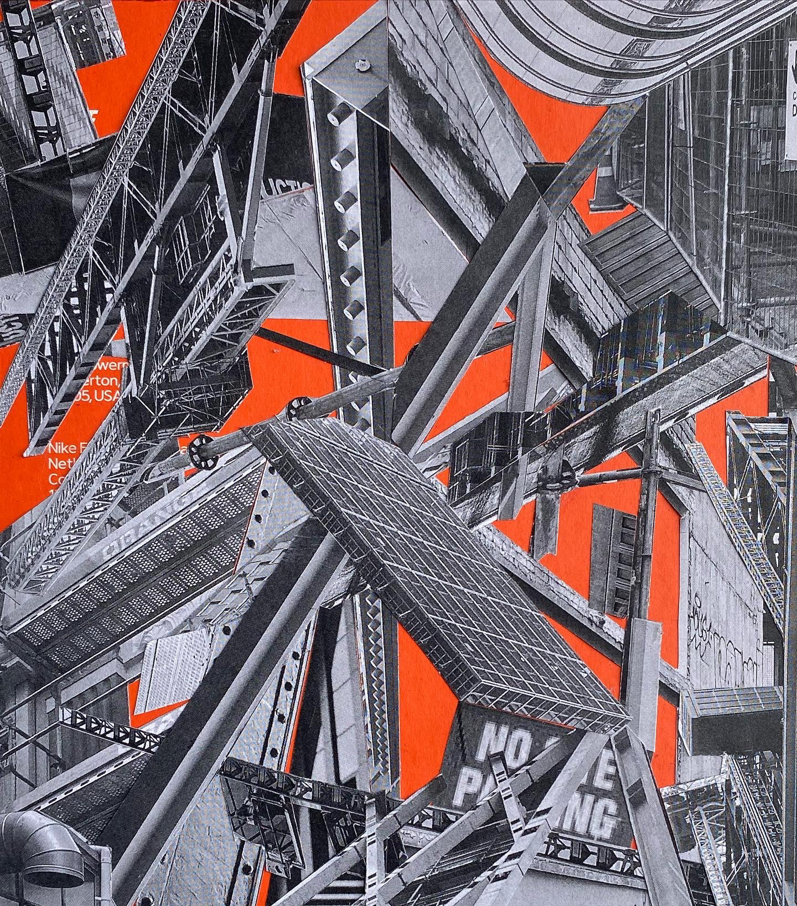
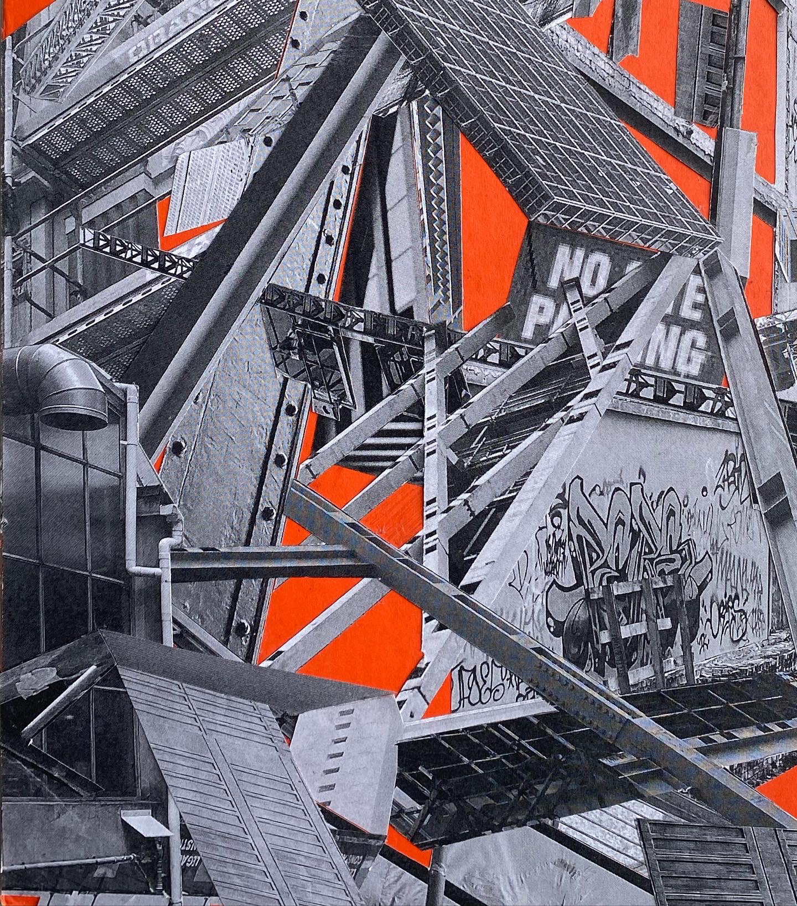
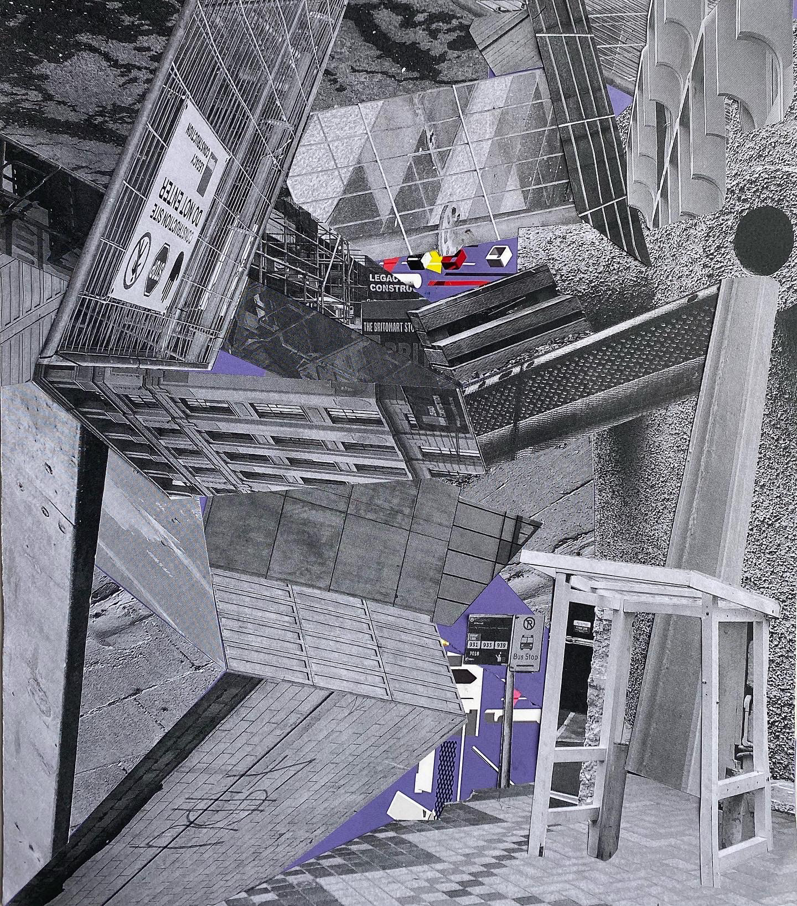
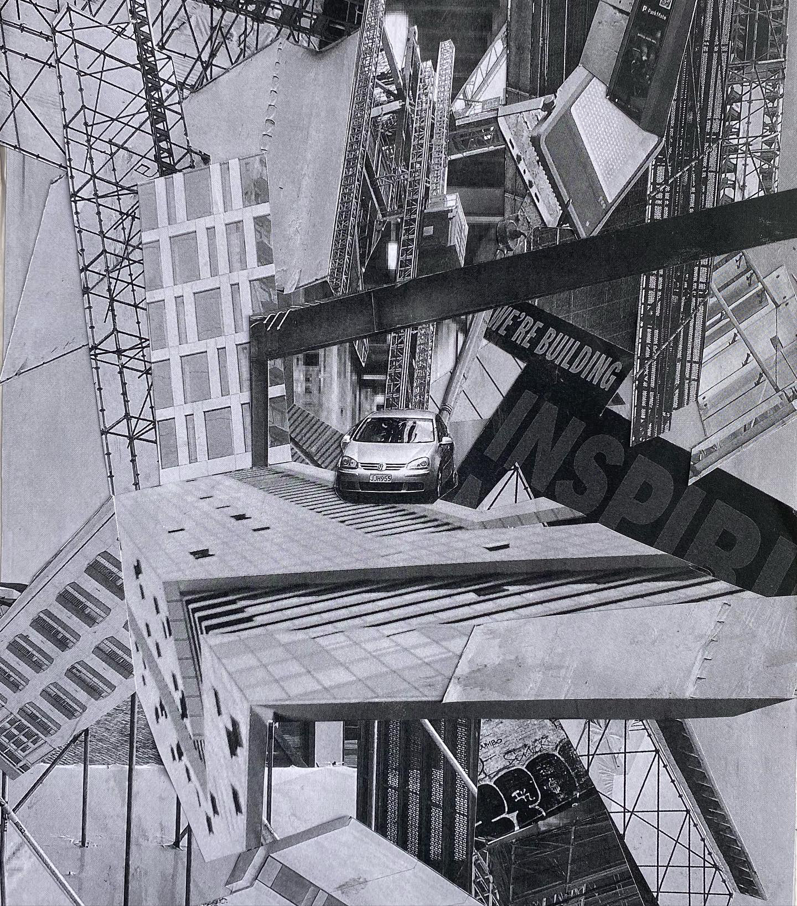
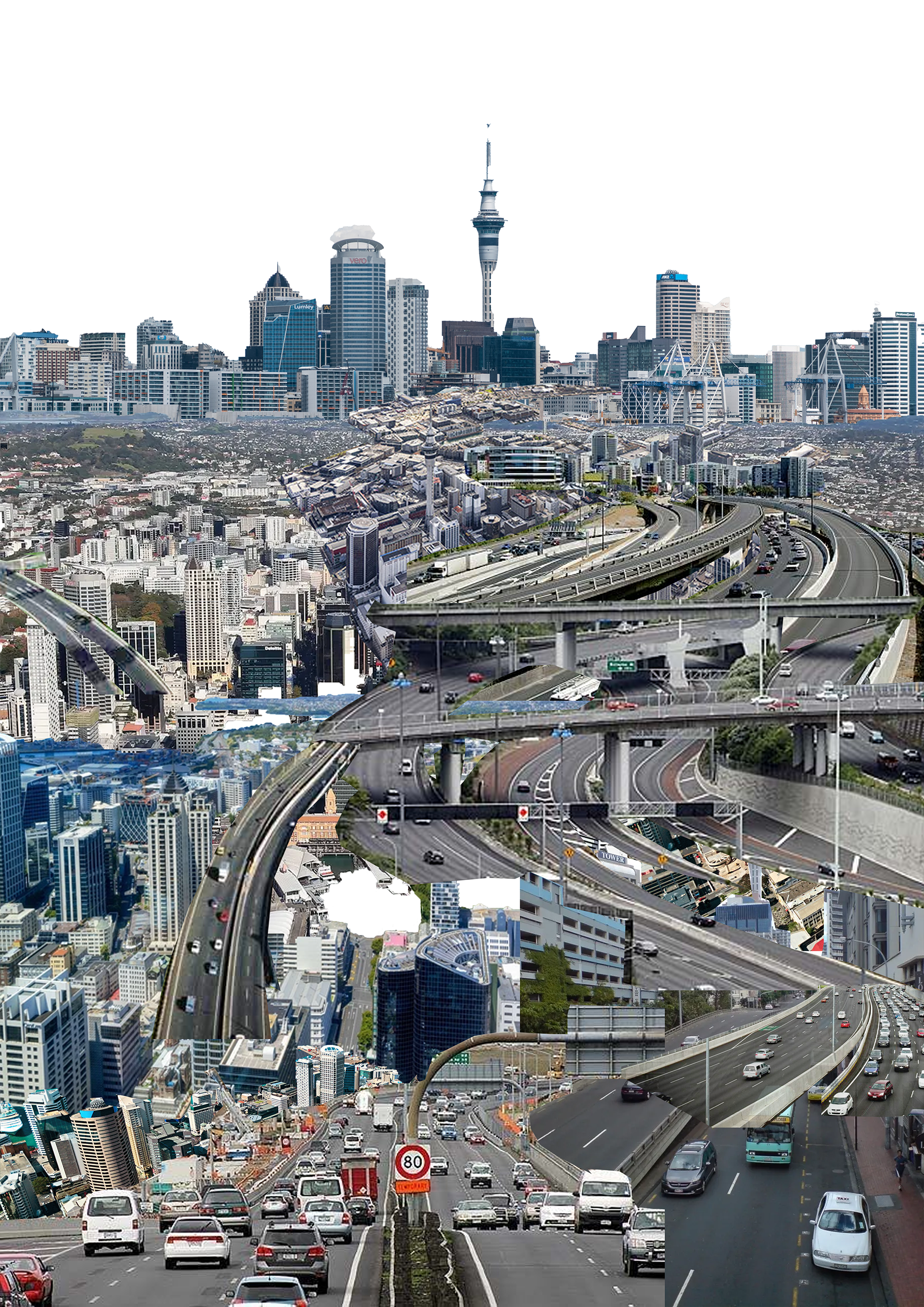
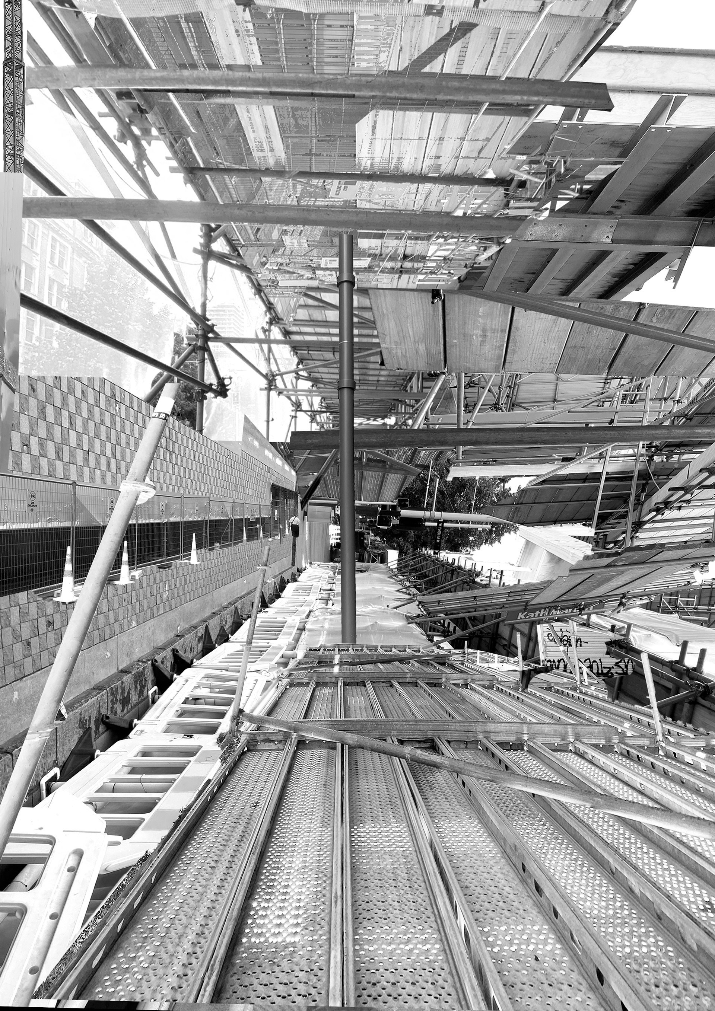
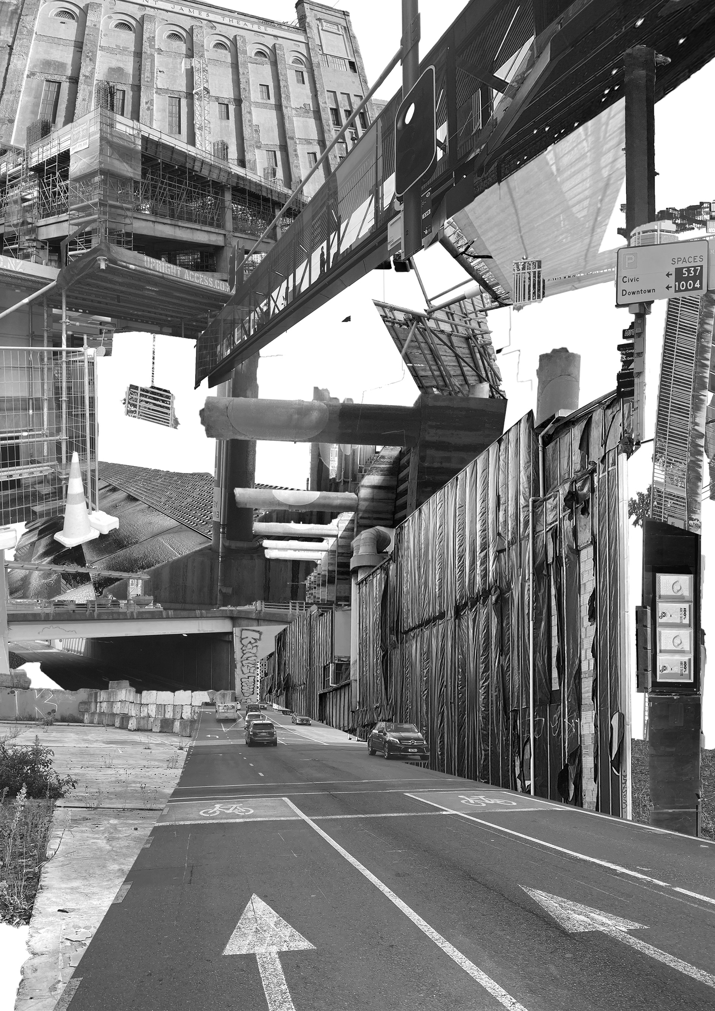
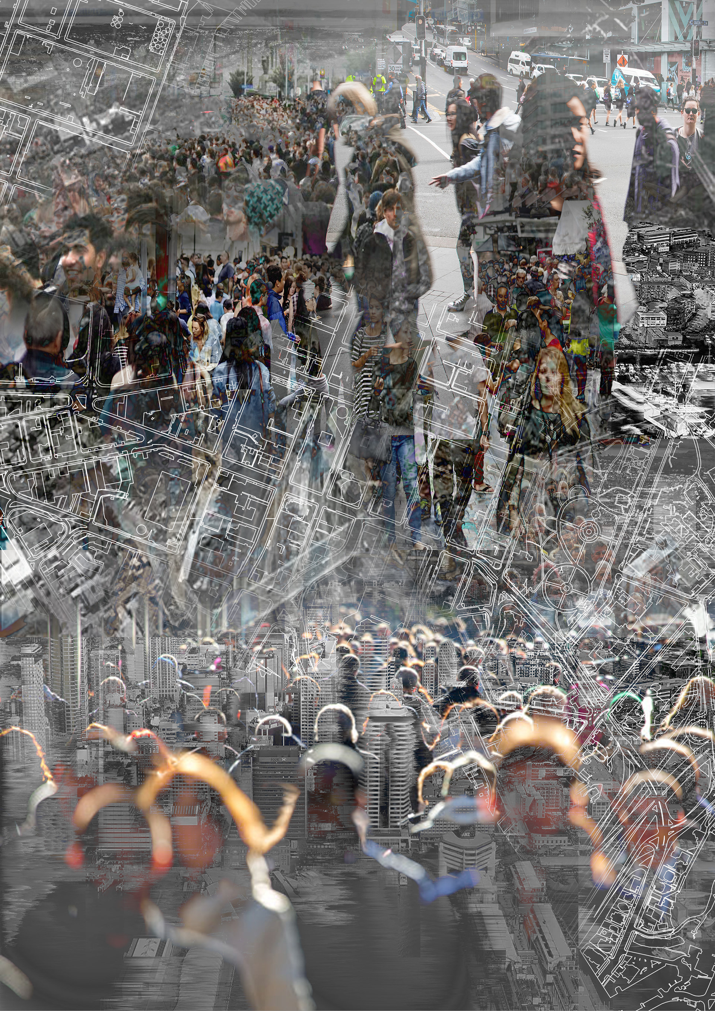
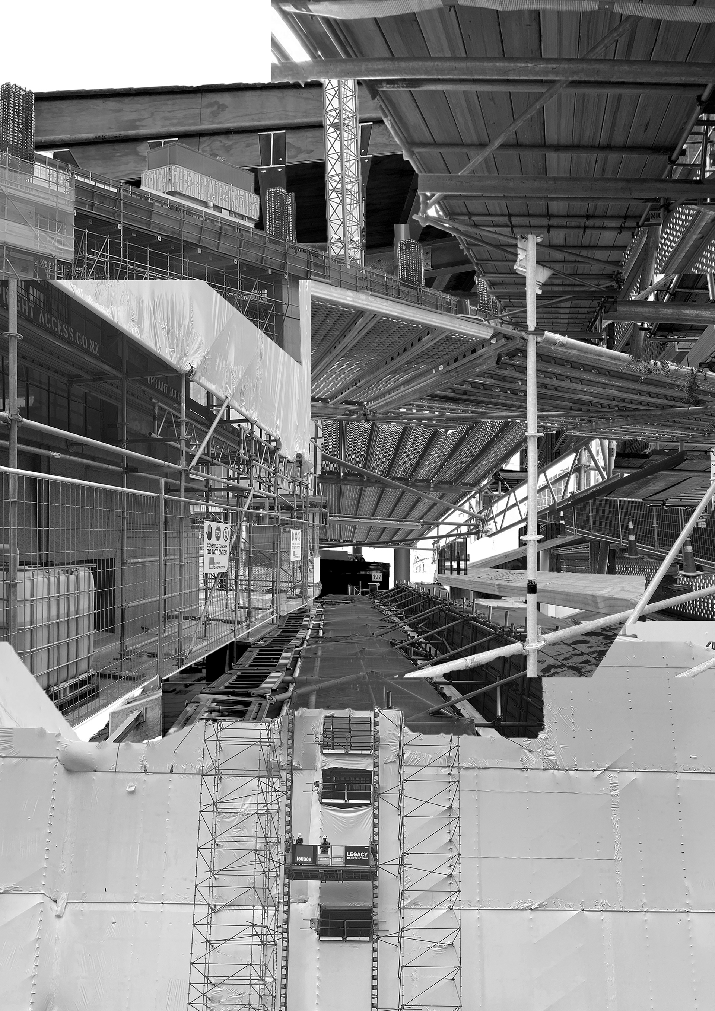
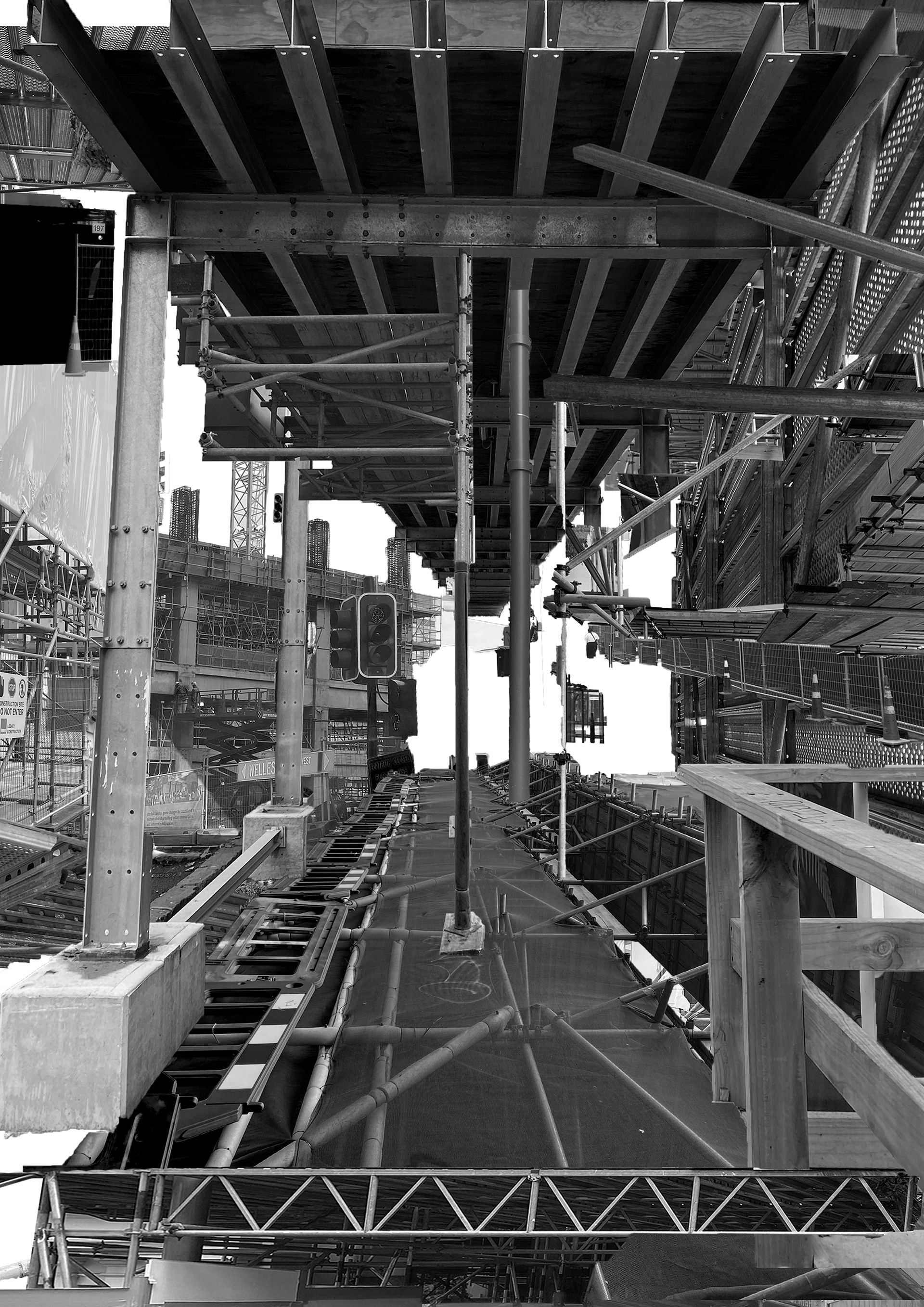
Early collages mapping urban experience through the human lens - the concrete enclosure, disorientation, lack of refuge, and the evident motor-bias. Top row: analogue // Bottom row: digital.
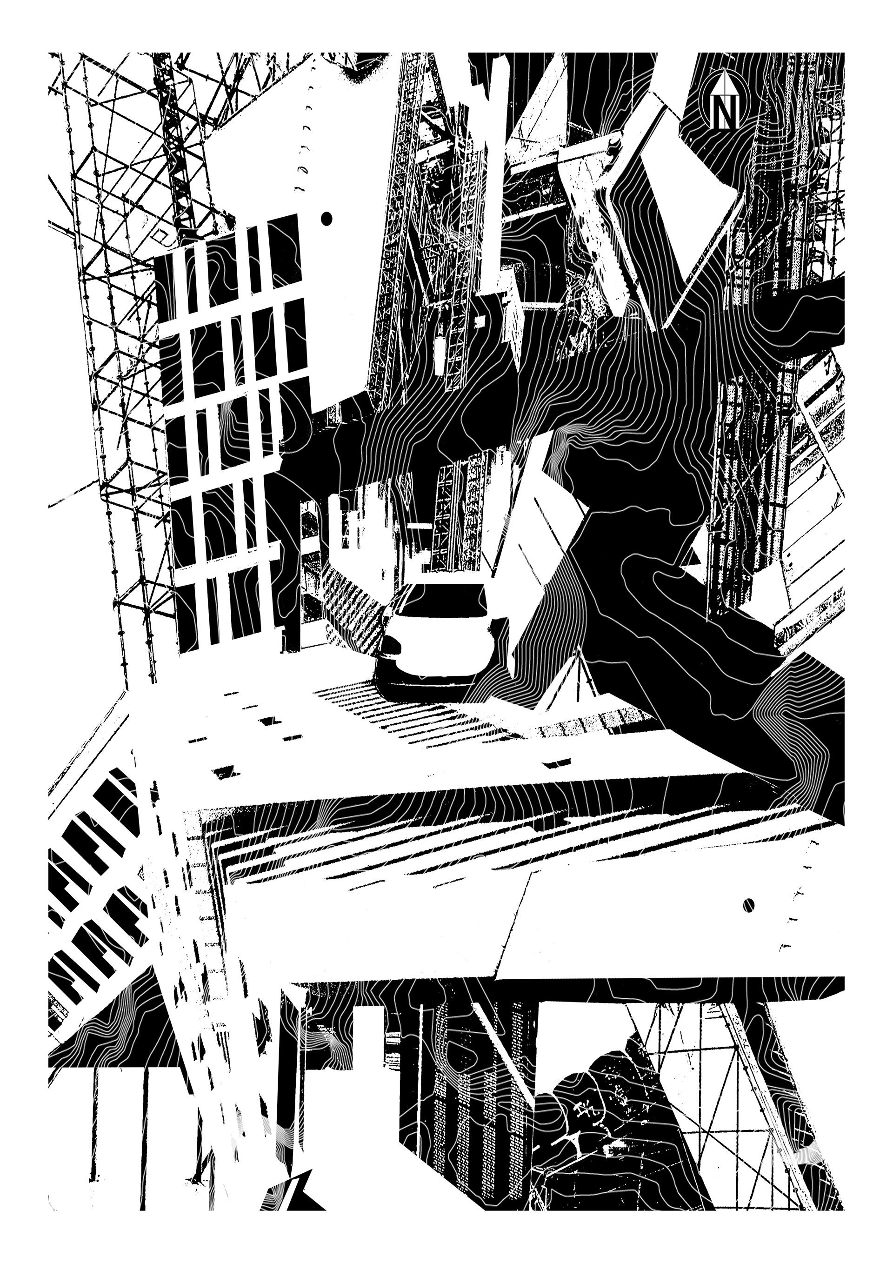
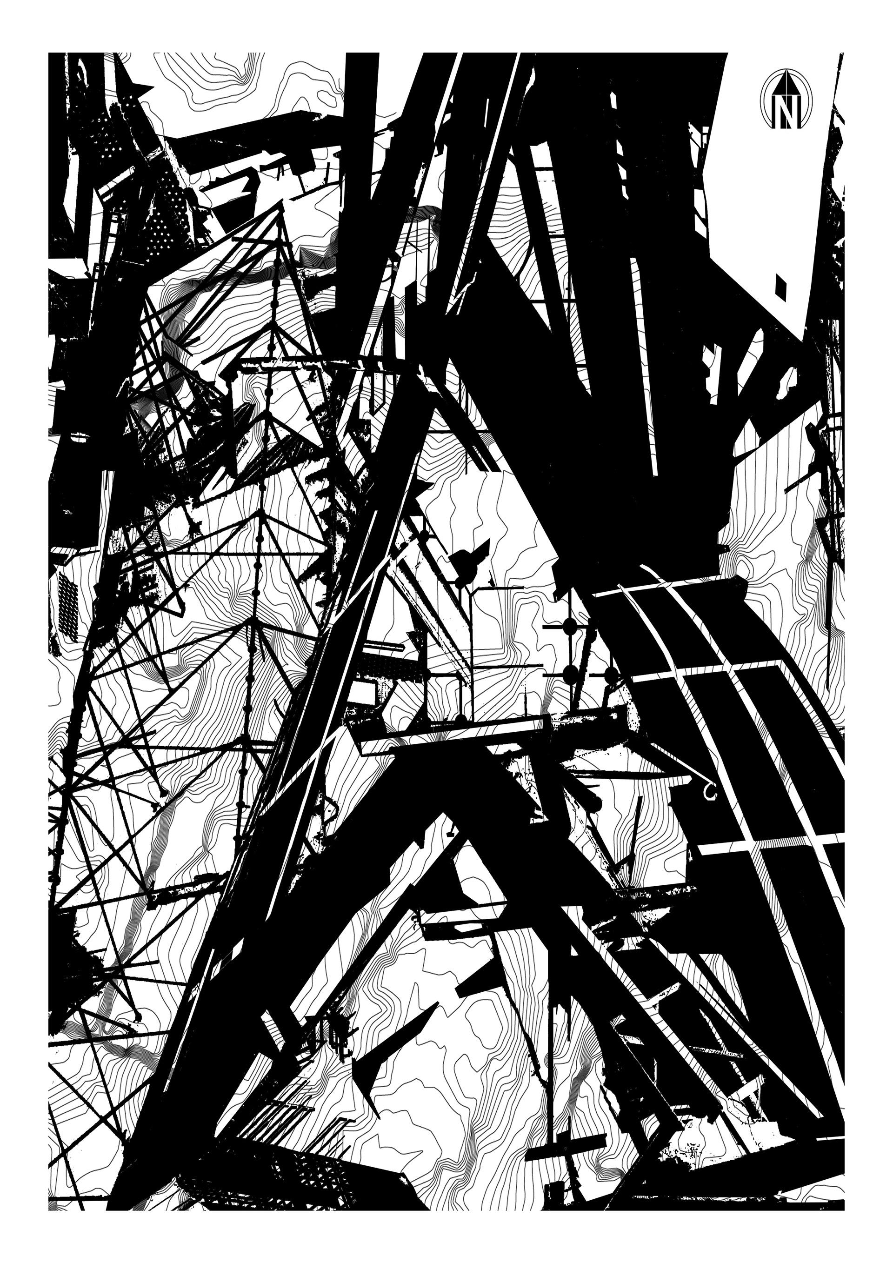
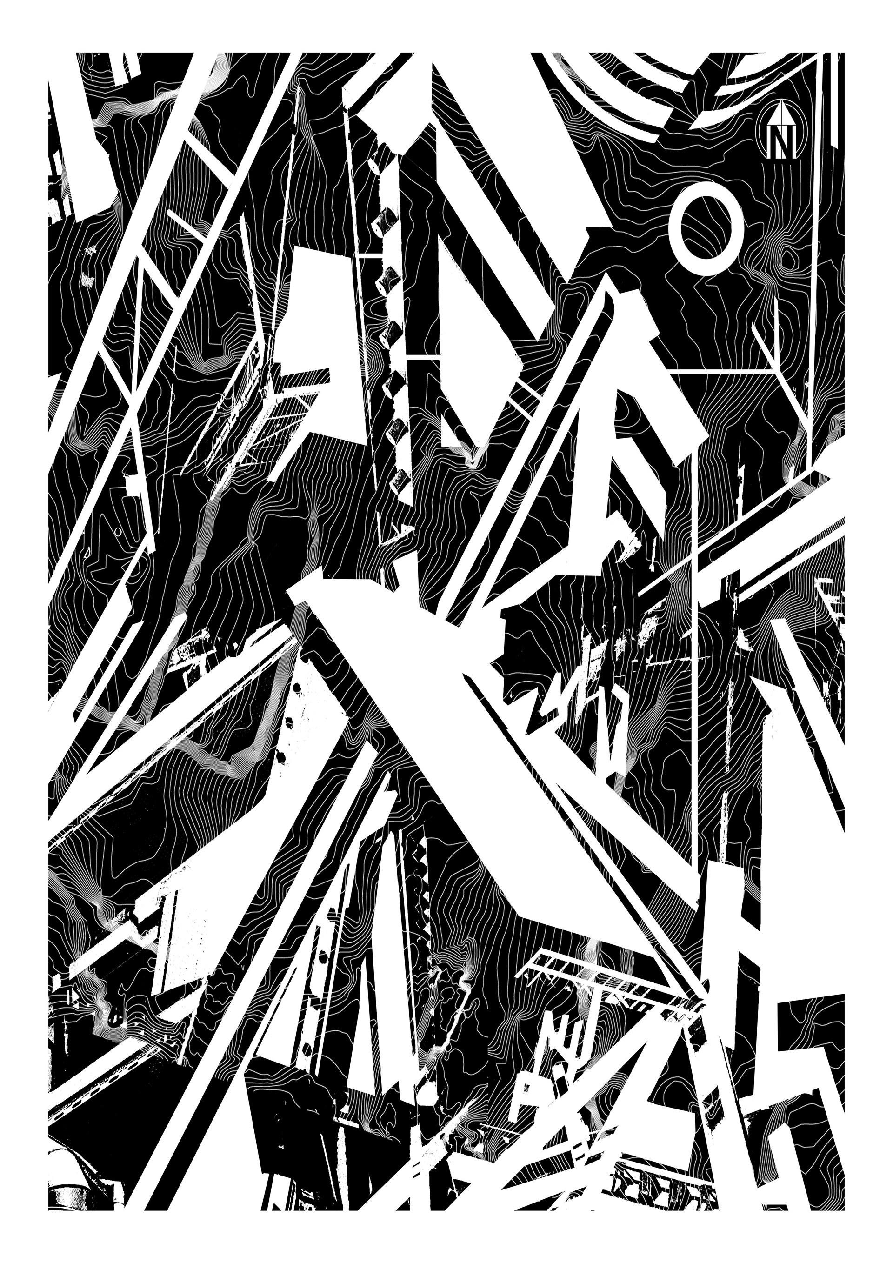
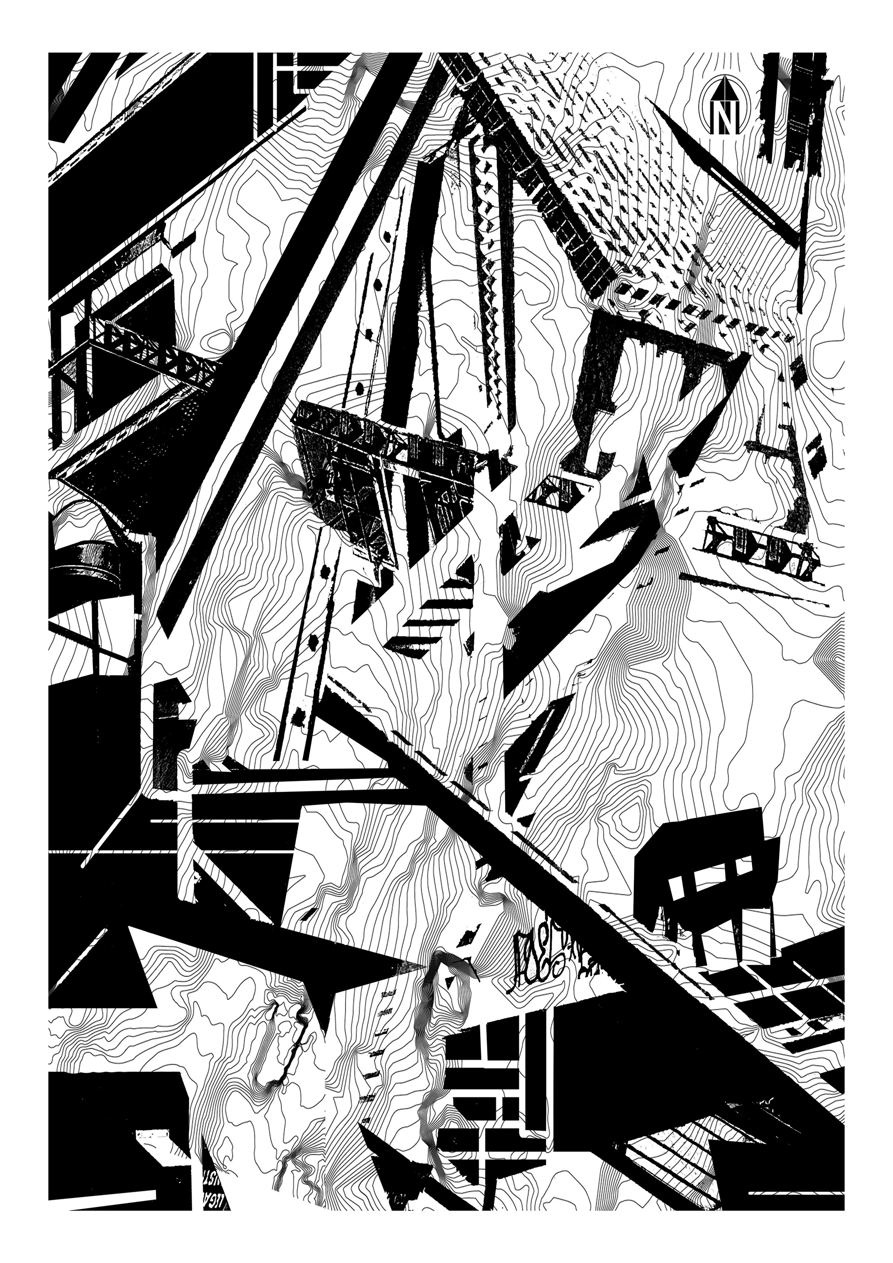
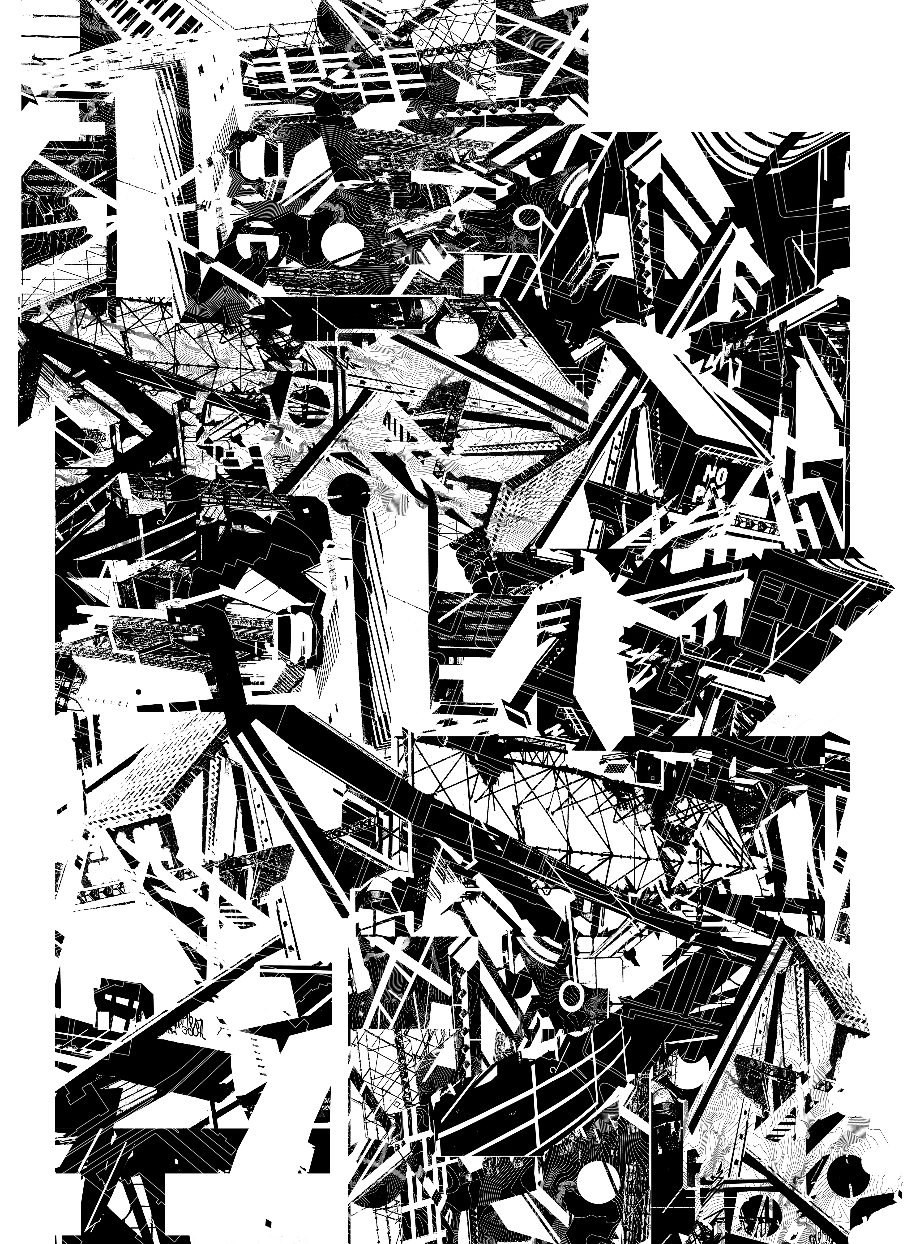
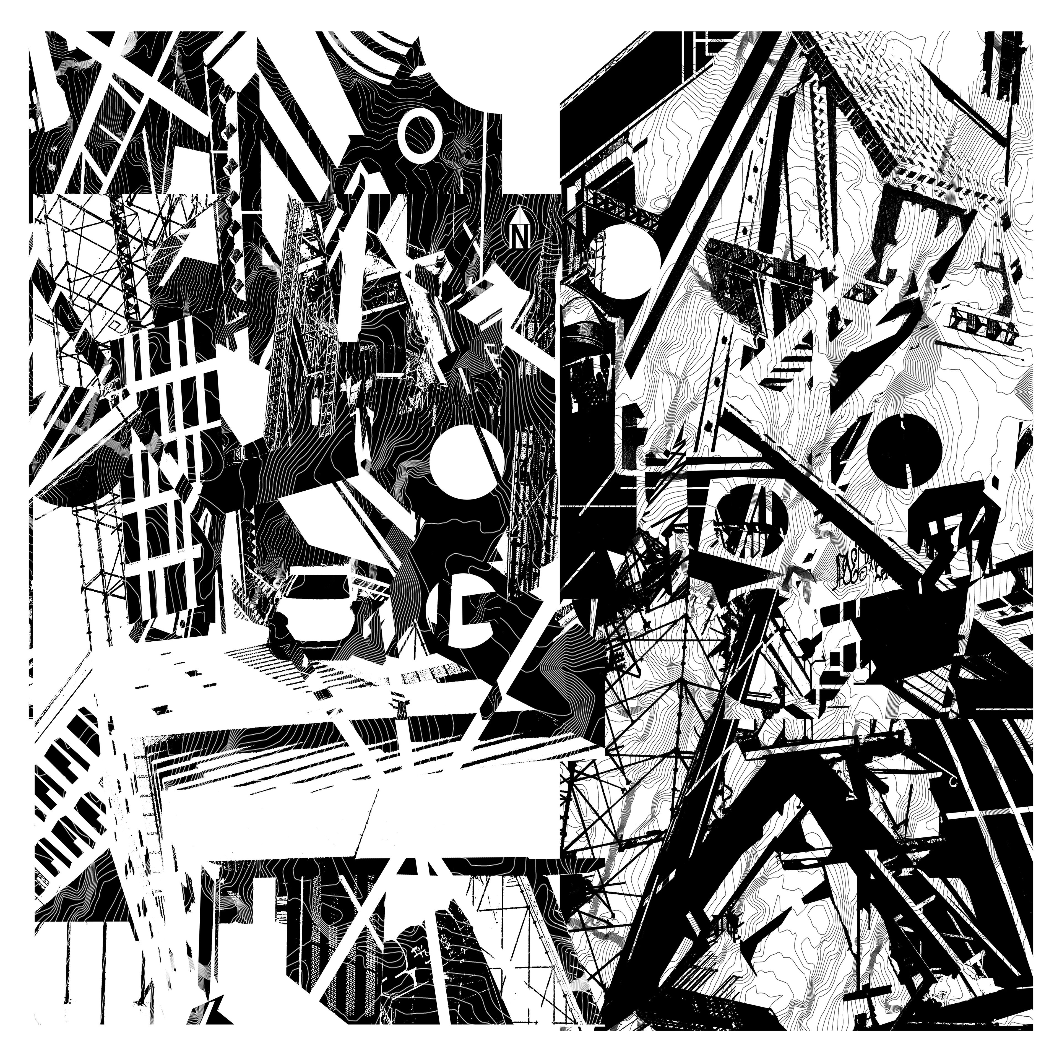
Translating the initial collages into mapping through the nolli map, reconfiguring 3D experiences into 2D drawings. Emphasising the fragmented urban network and its' disjuncture, then superimposing the drawings to create new outcomes.
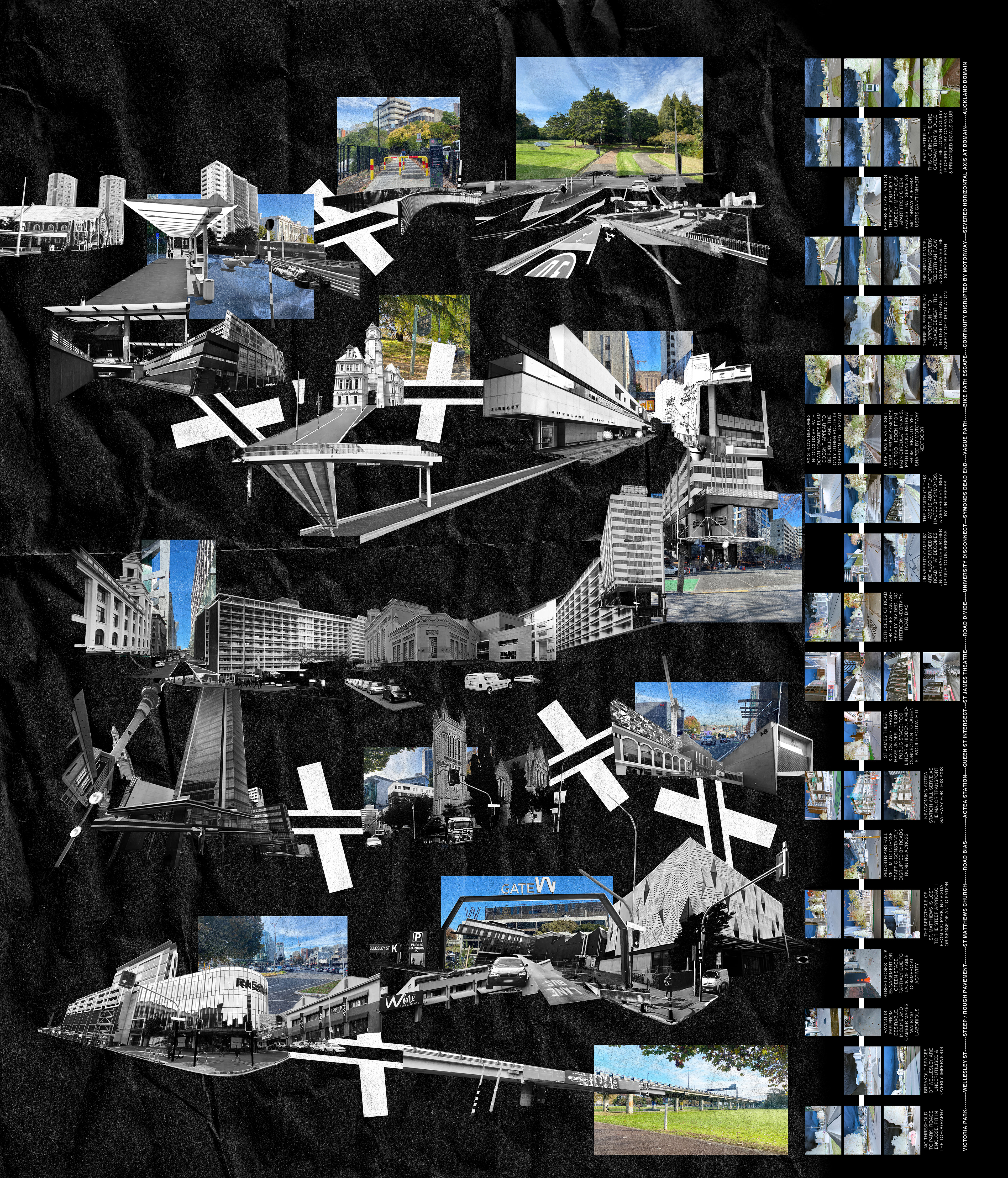
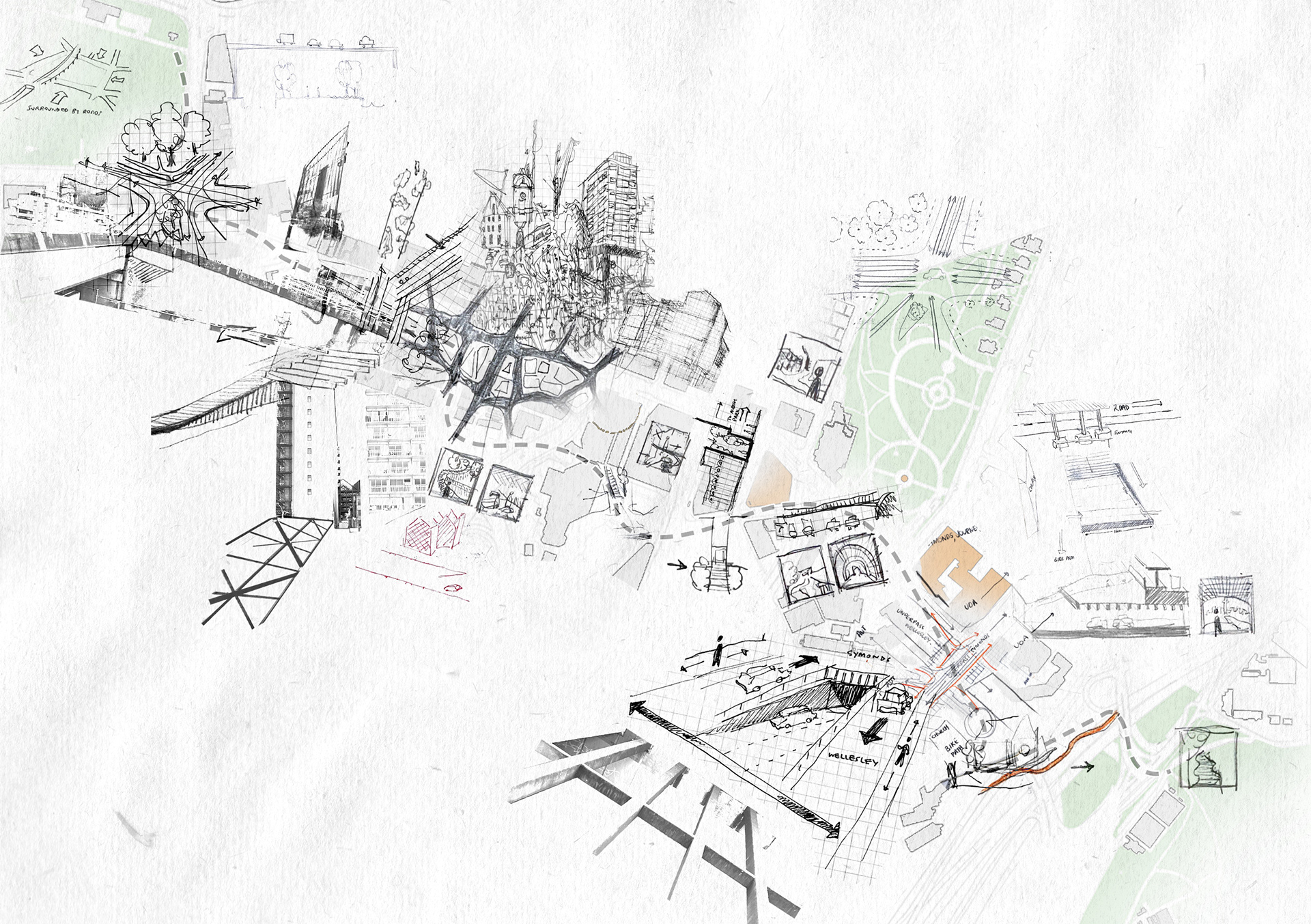

Combining collage and mapping - Depicting my individual urban experiences as a sequential passage of space (as I did in my early childhood drawing). Mapping, not in its' traditional conventions, but in an experiential medium that is told according to the eye of the wanderer.
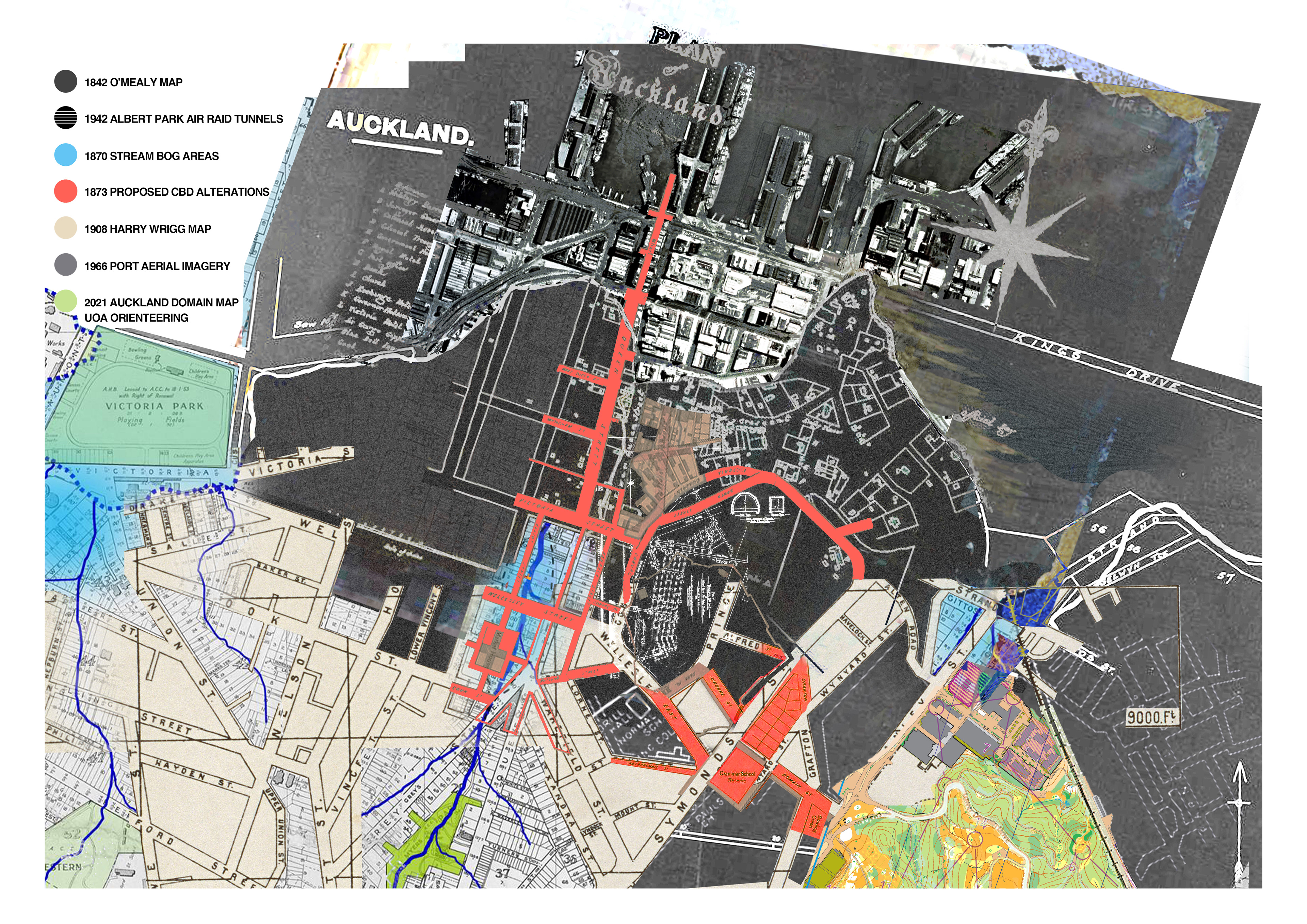
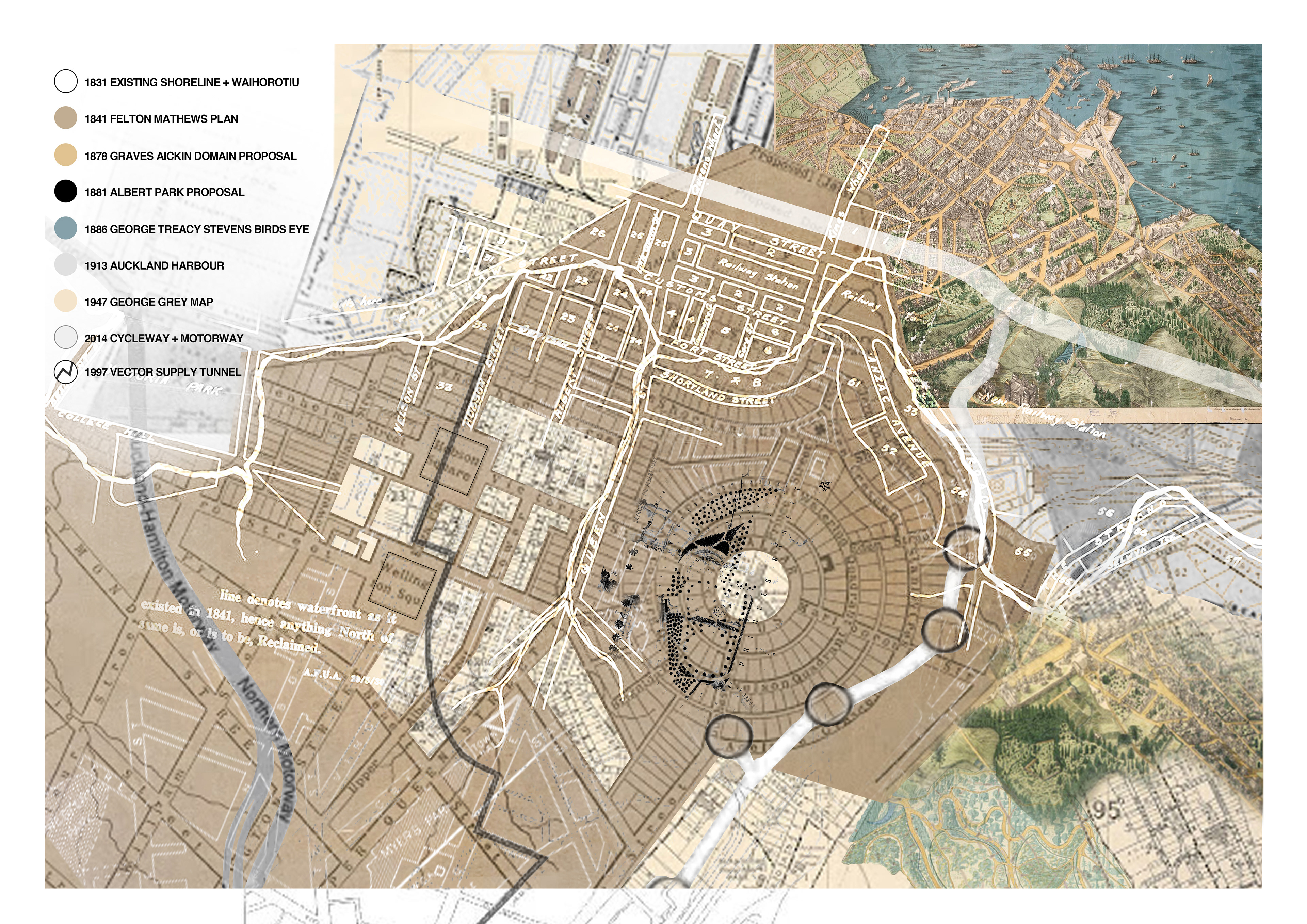
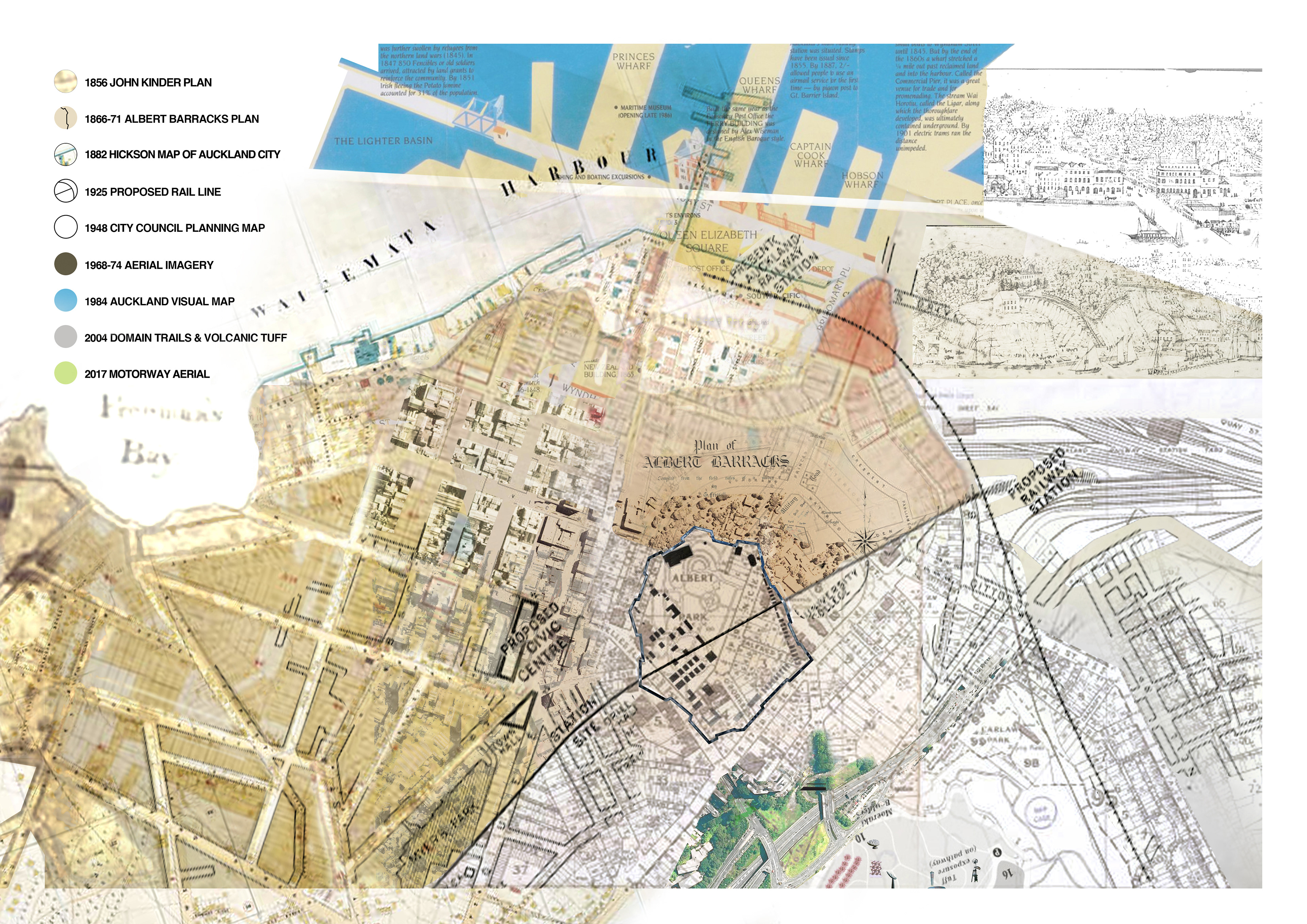
Hybrid Collage: Superimposing numerous historical maps in order to reveal relationships between todays urban landscape and that of the past. This re-stitching of histories brings forth the forgotten layers of the city to reveal intersections that inform the five interventions of my project.
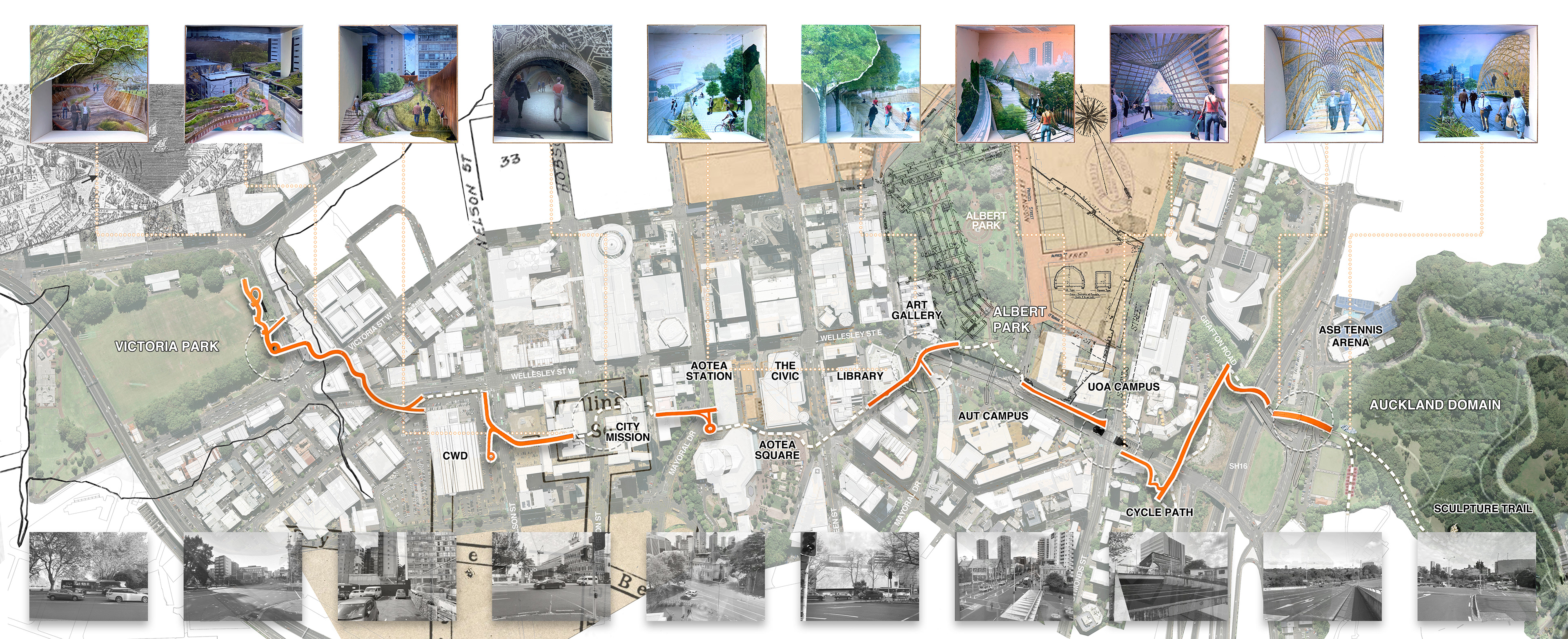
Hybrid Collage of The Stitch showing the its' relationship to the wider urban fabric and the layered histories that once stood. This drawing operated as a working masterplan during the design phases. The photos along the bottom refer to moments of disjunction in the current urban fabric, whilst the collages above refer to the five potential interventions that create The Stitch.
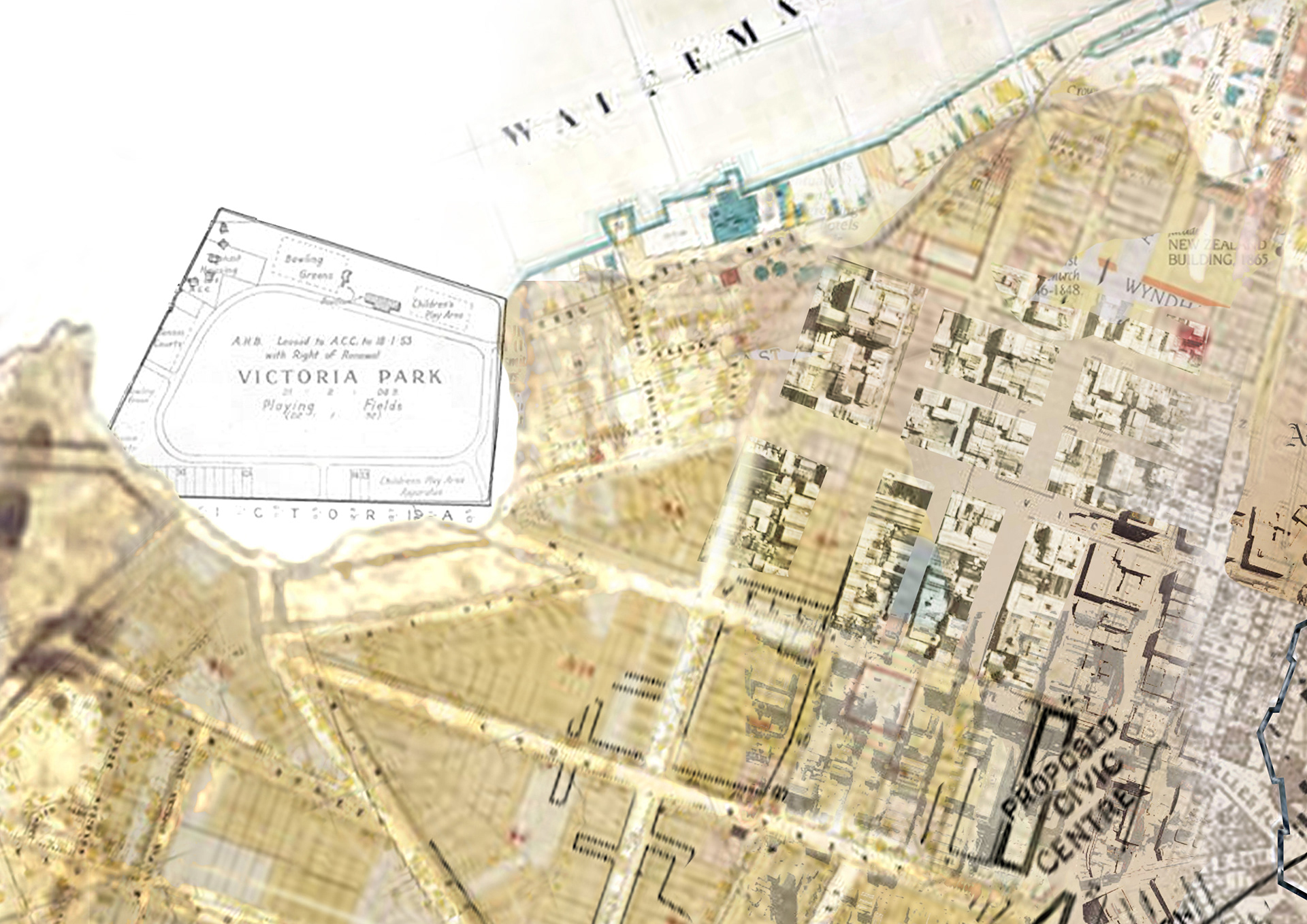
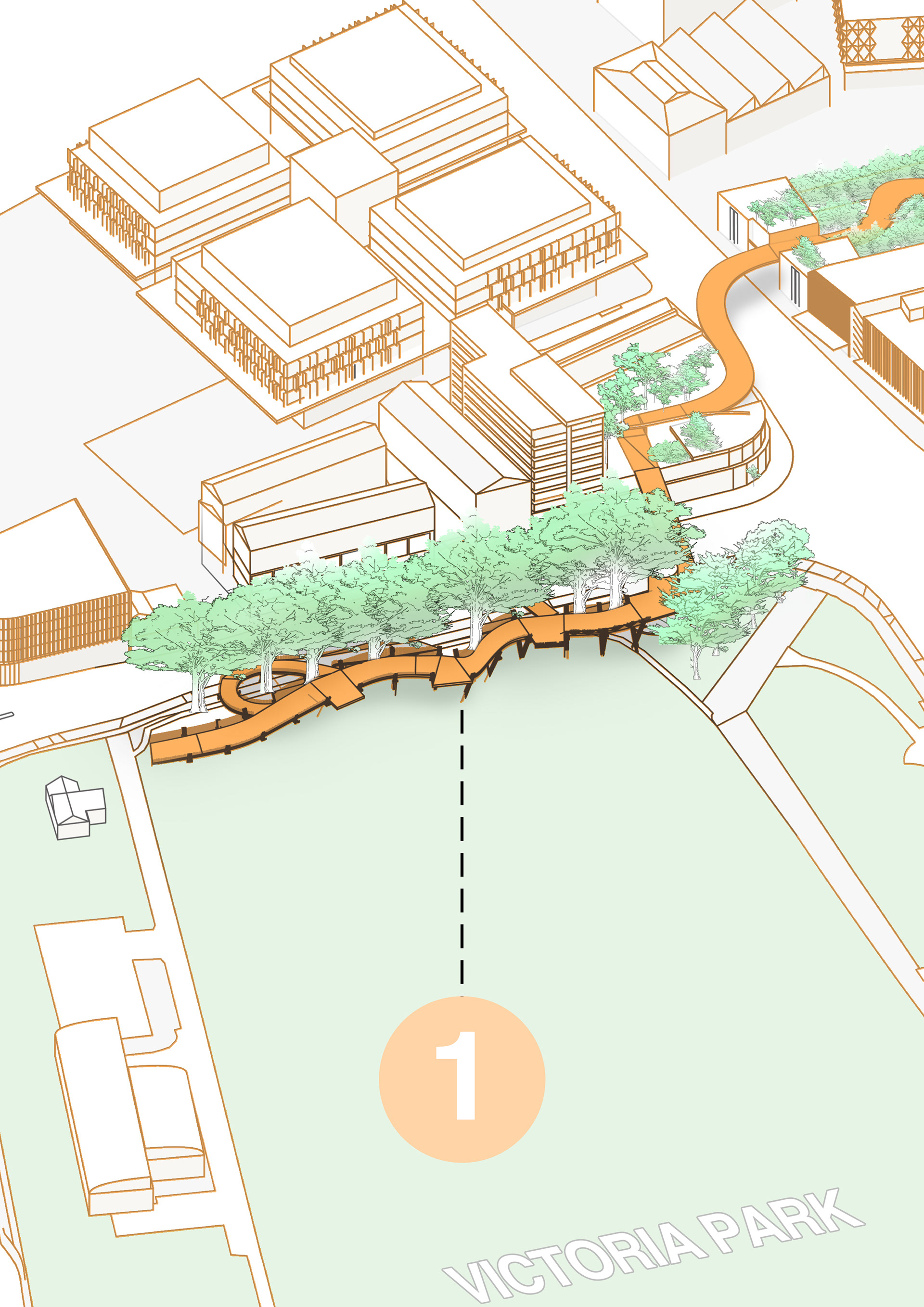
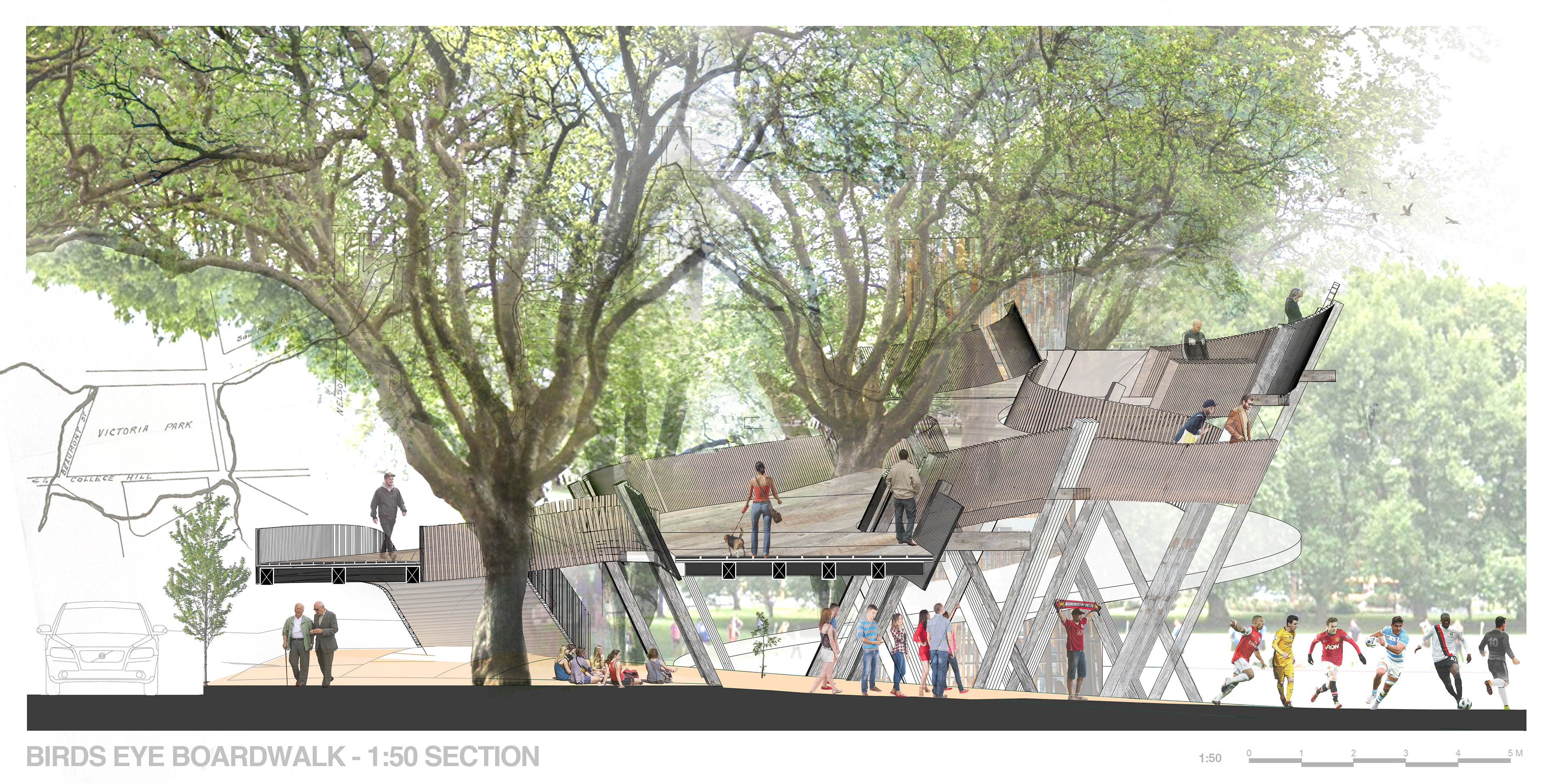
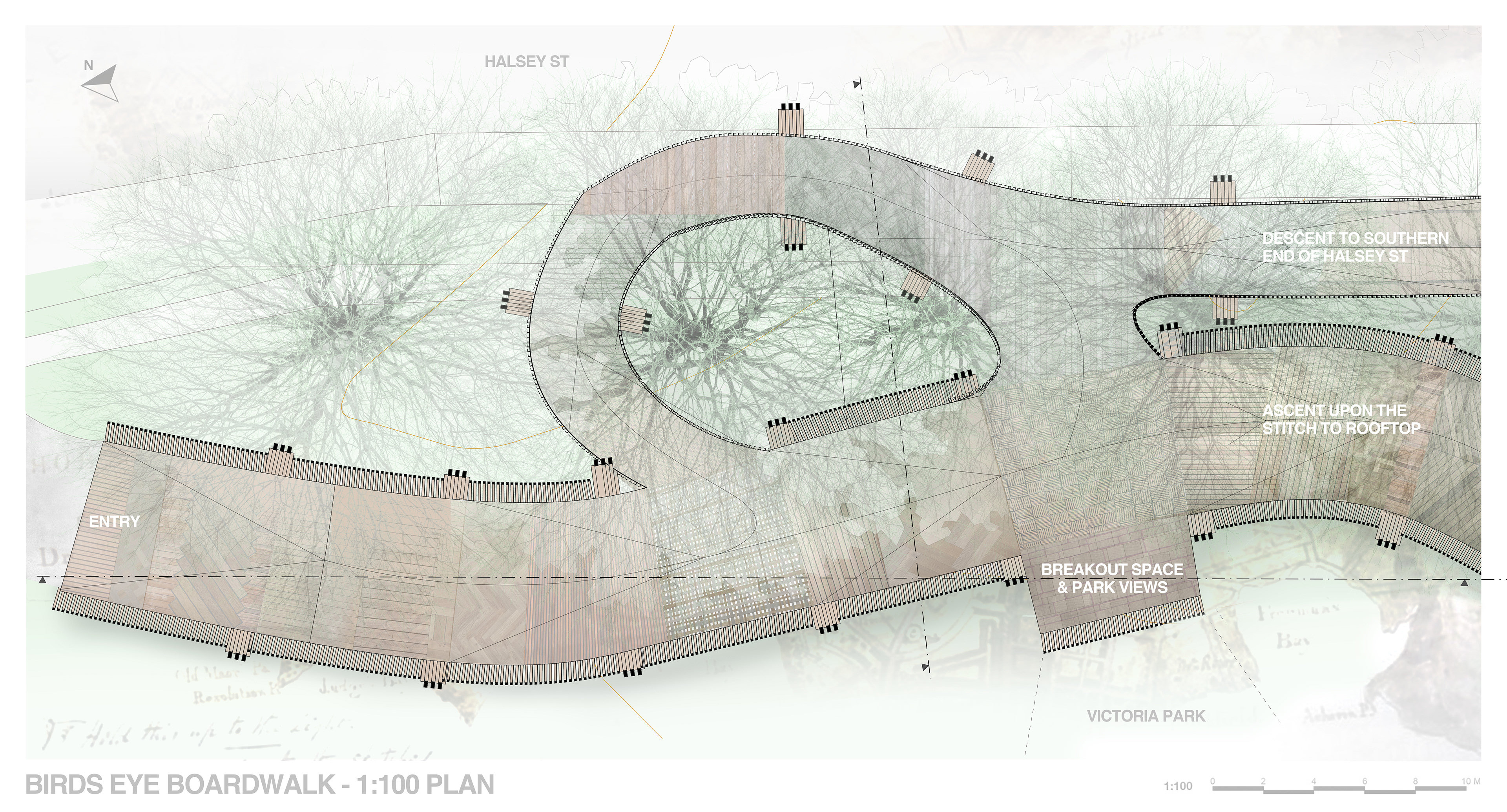
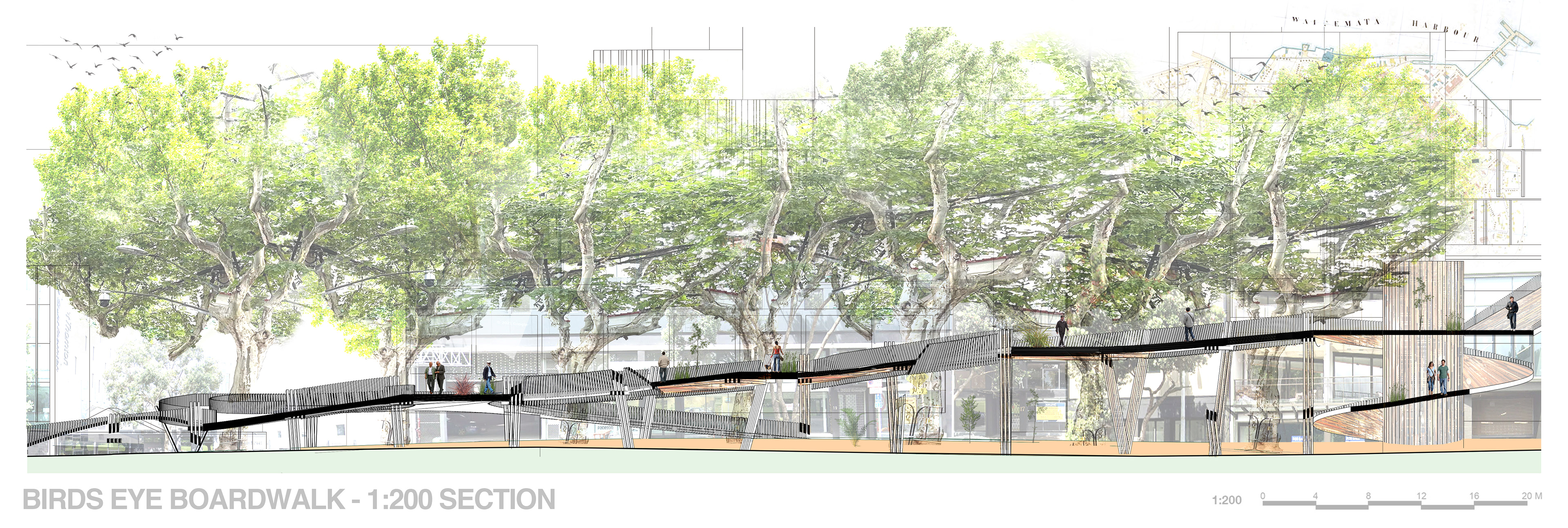
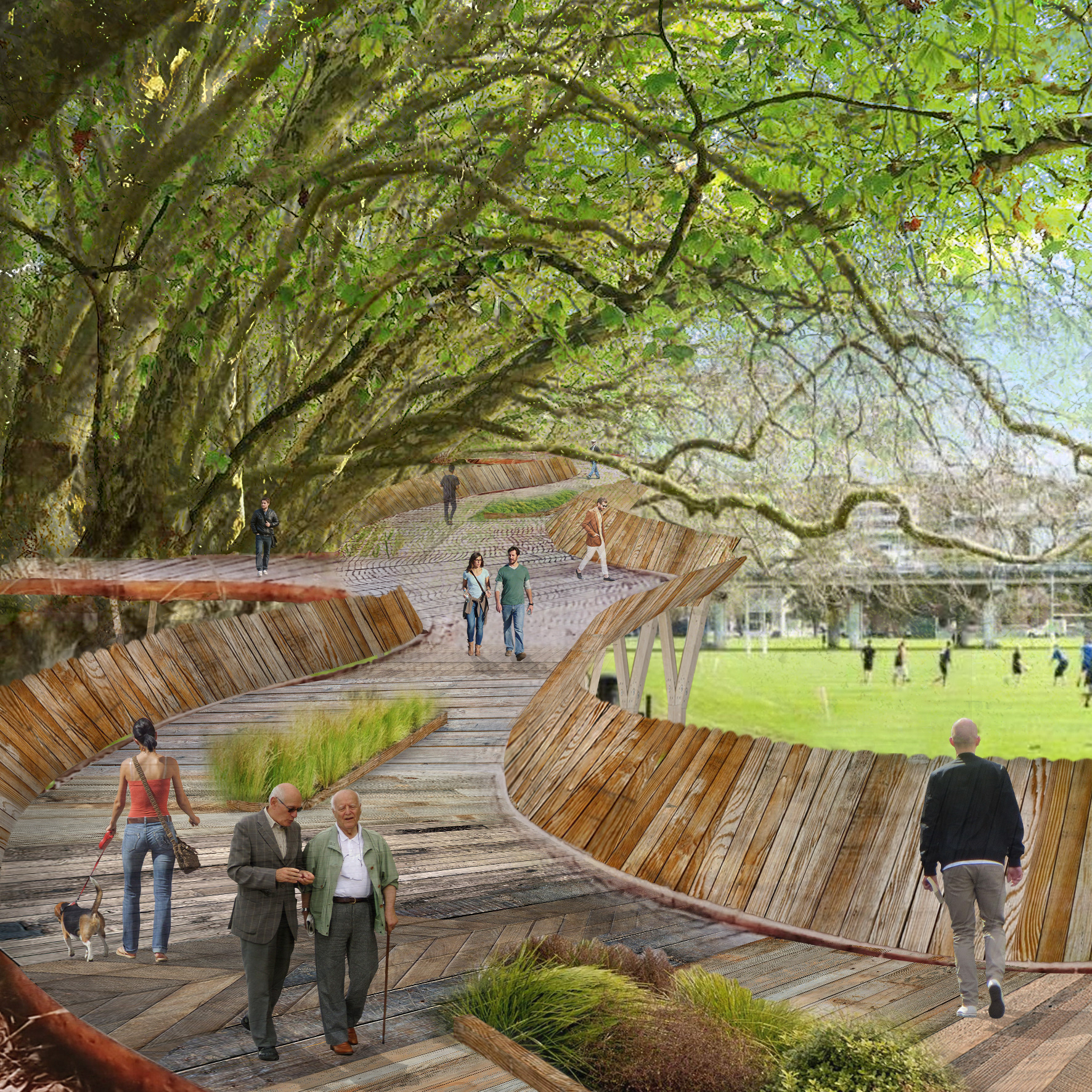
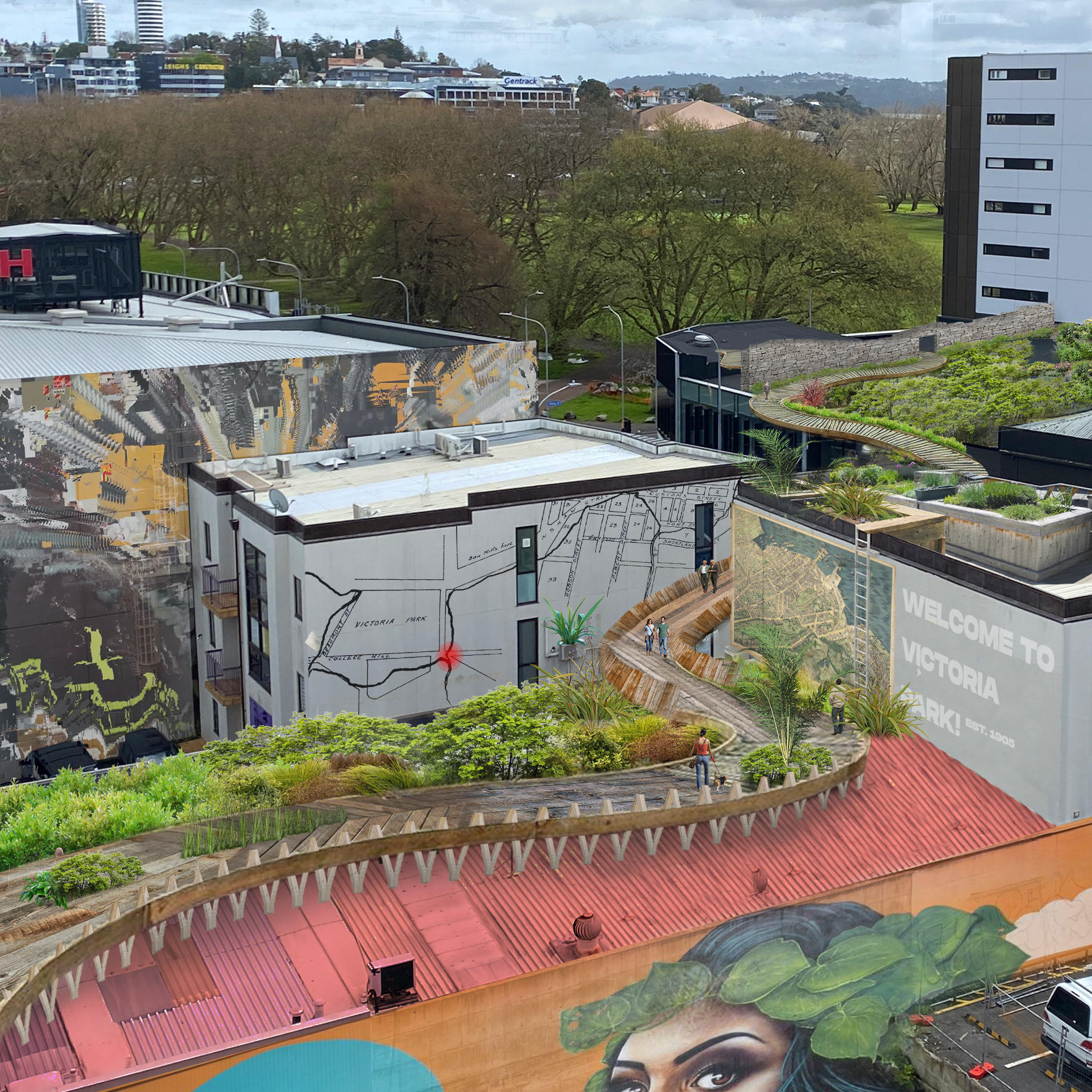
Site One: Birds Eye Boardwalk, Victoria Park. An elevated boardwalk that rises above the congestion of the road in a reference to the site history. Victoria Park sits upon reclaimed land, and the original shoreline of Freemans Bay has been abstracted in the plan of this intervention to create a pedestrian path that dances between the parks canopy and down to the soil. Birds Eye Boardwalk 'reclaims' the current landscape to create an experiential journey for the walker.
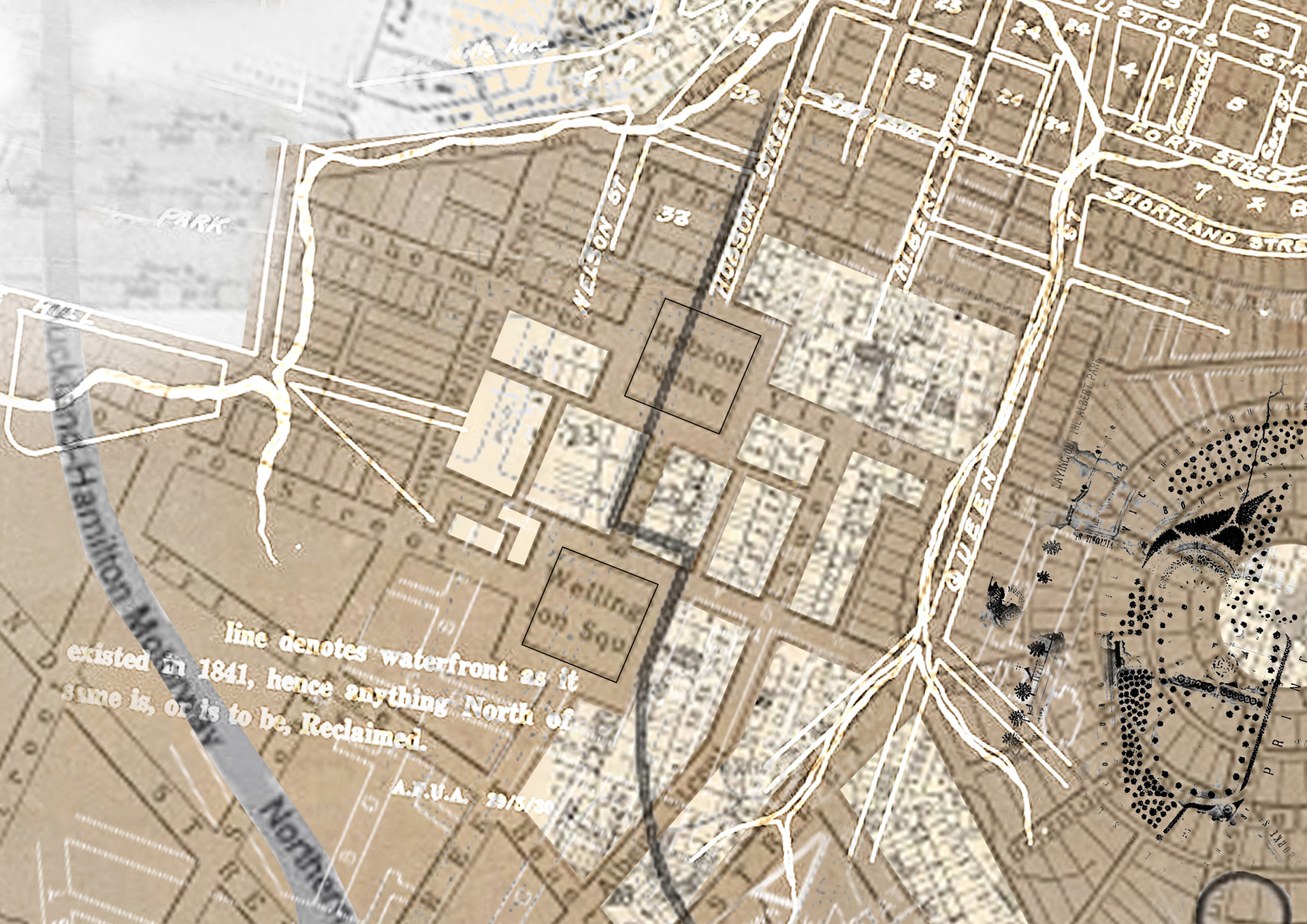
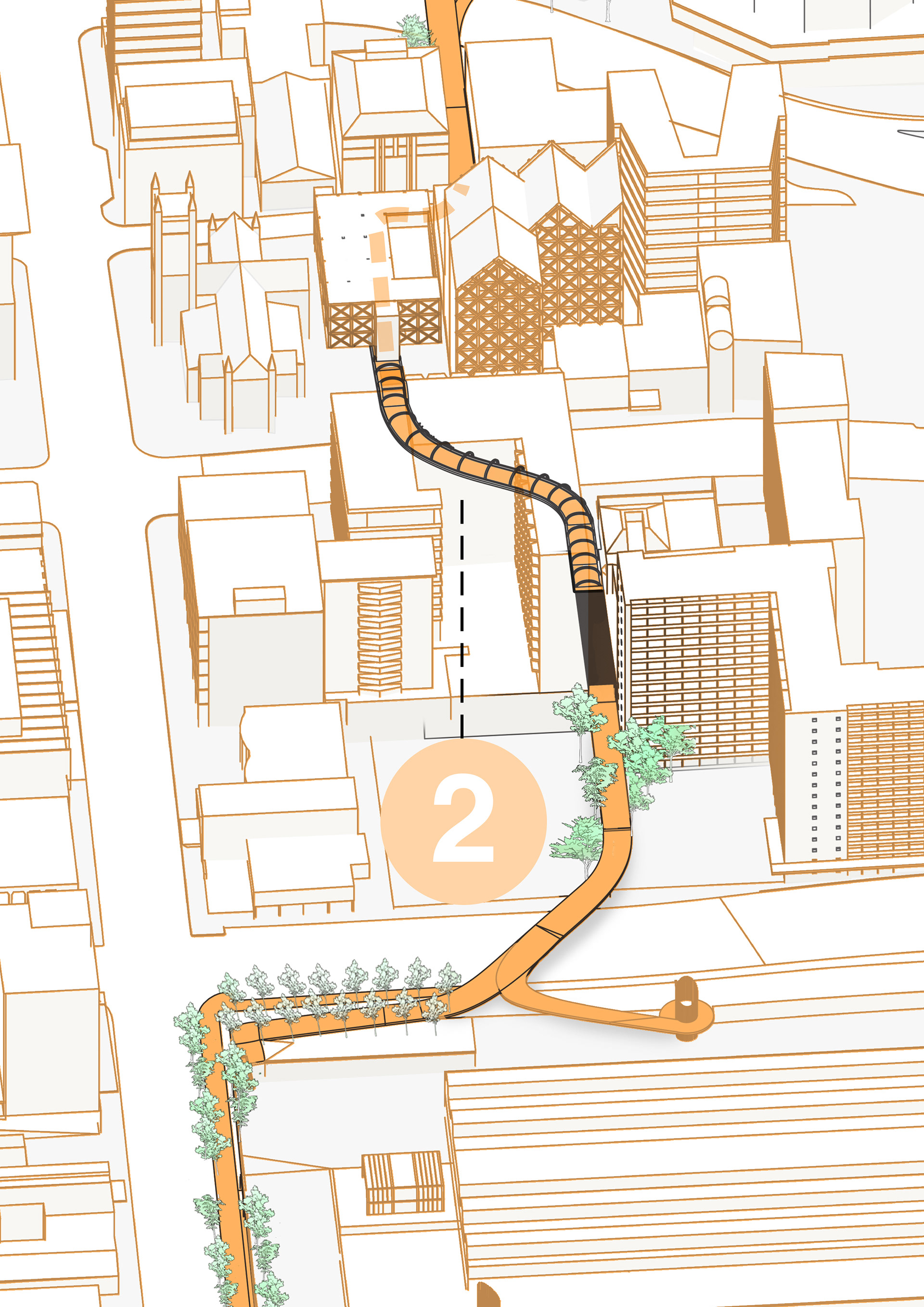
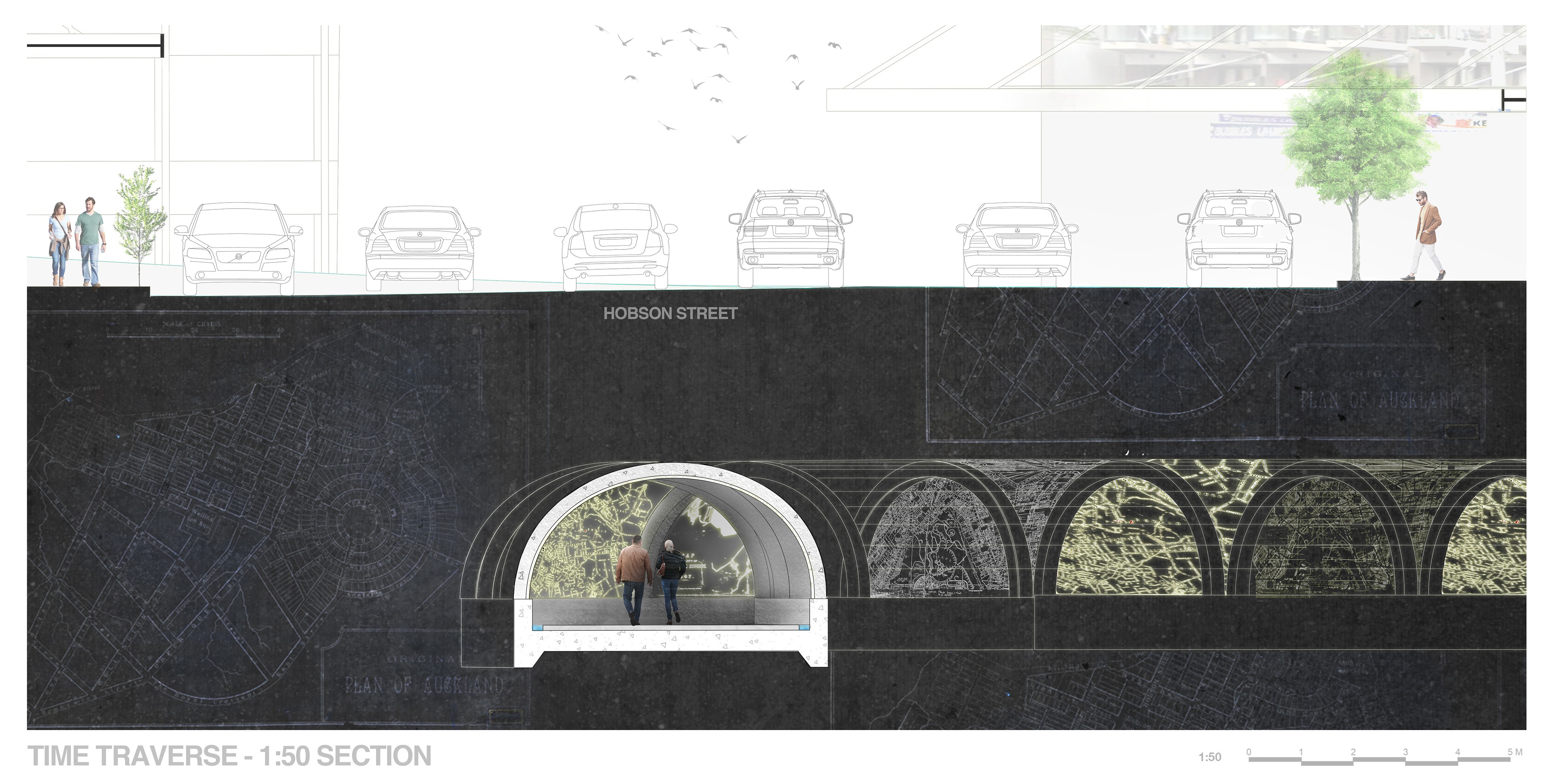
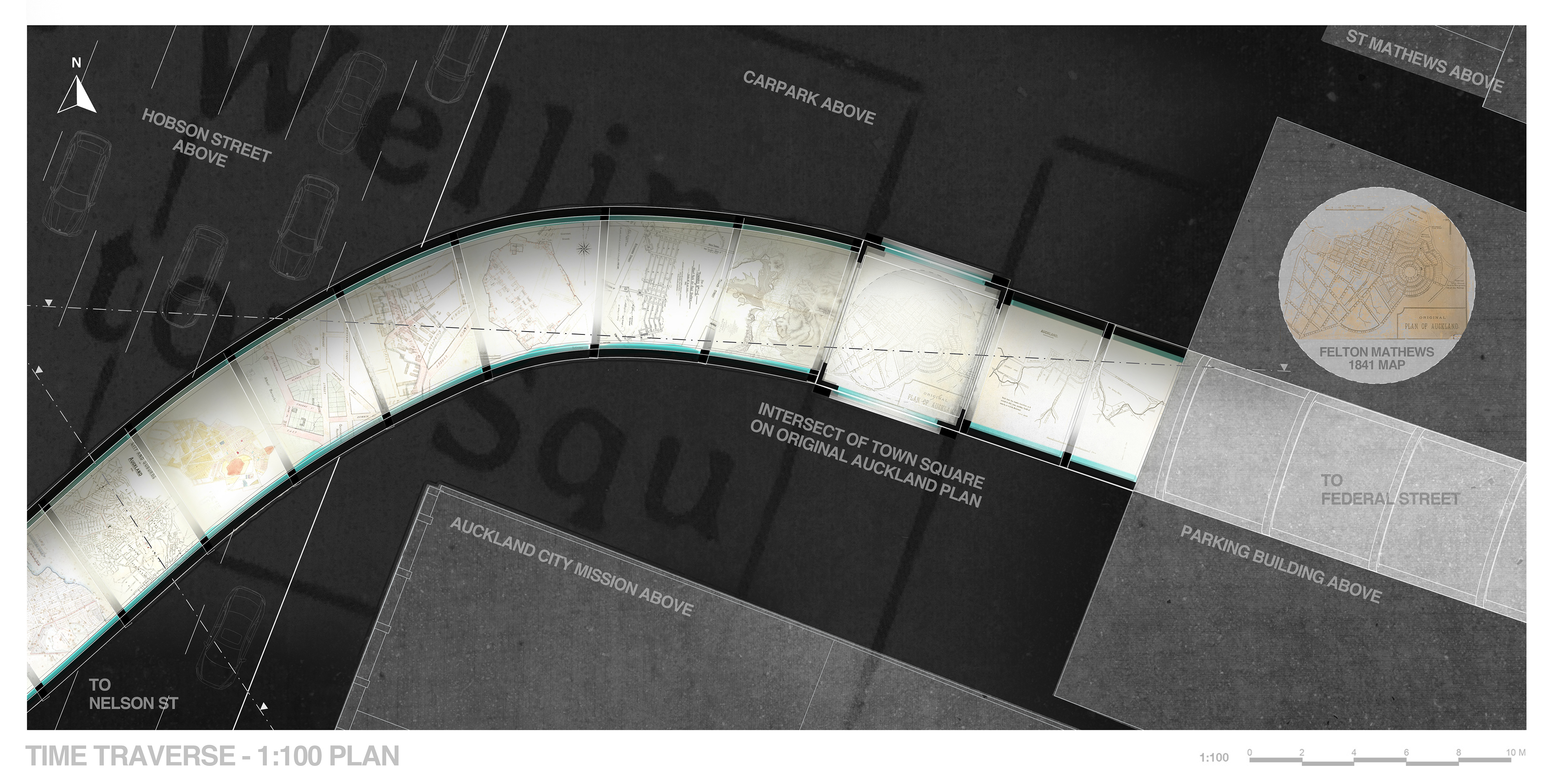
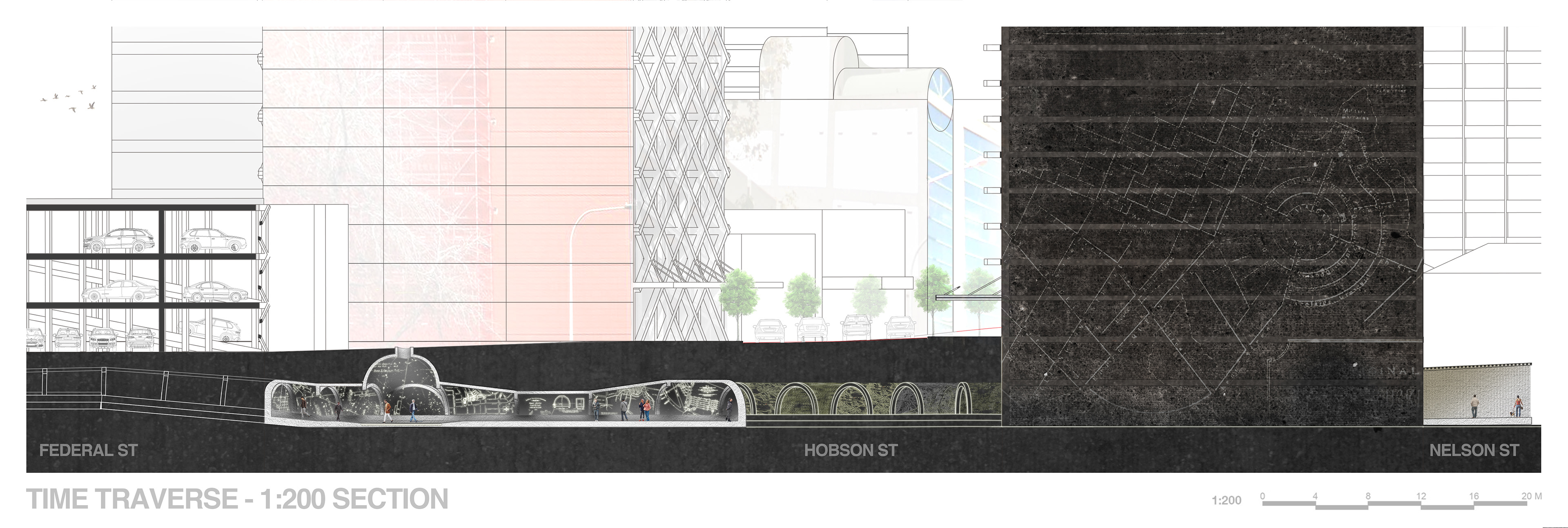
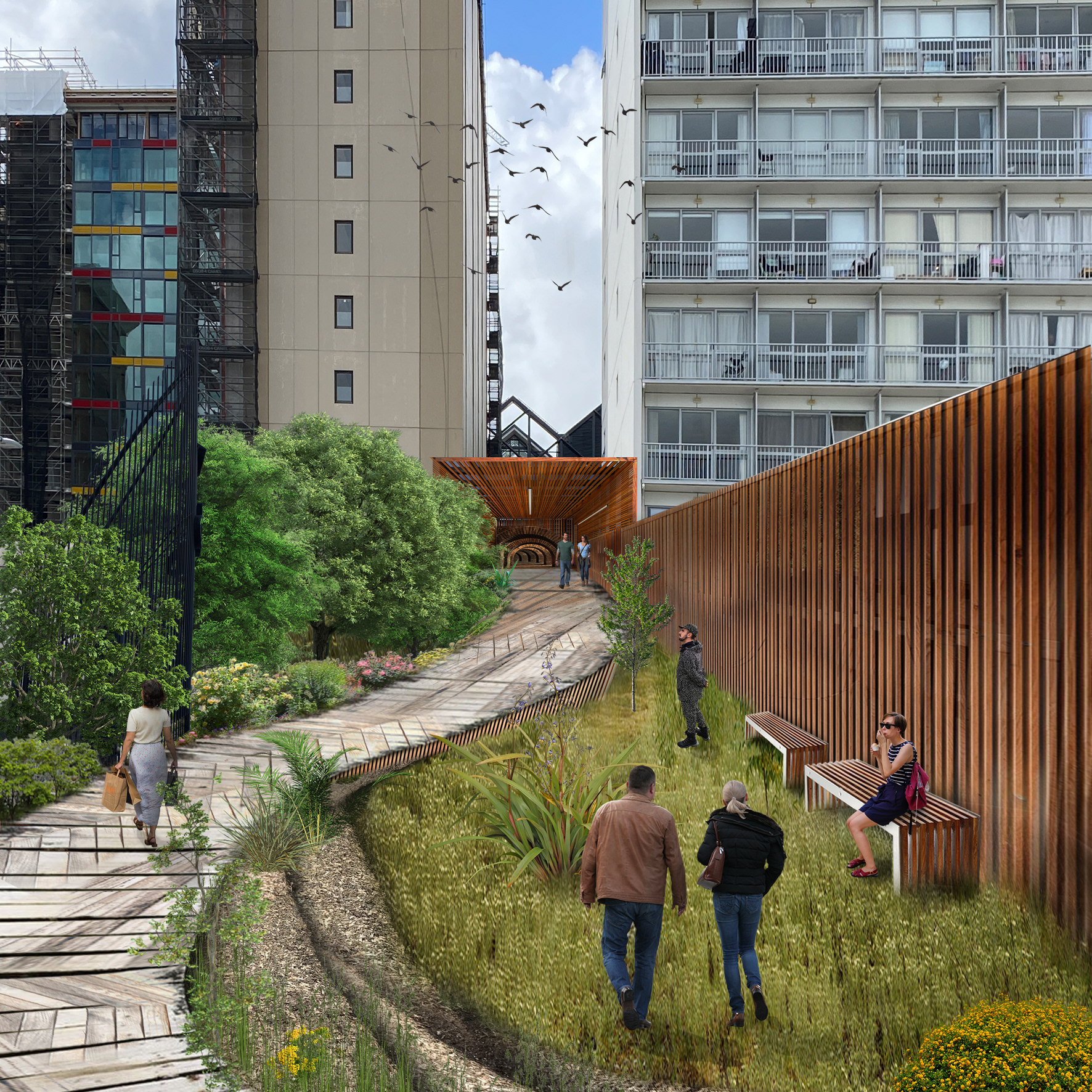
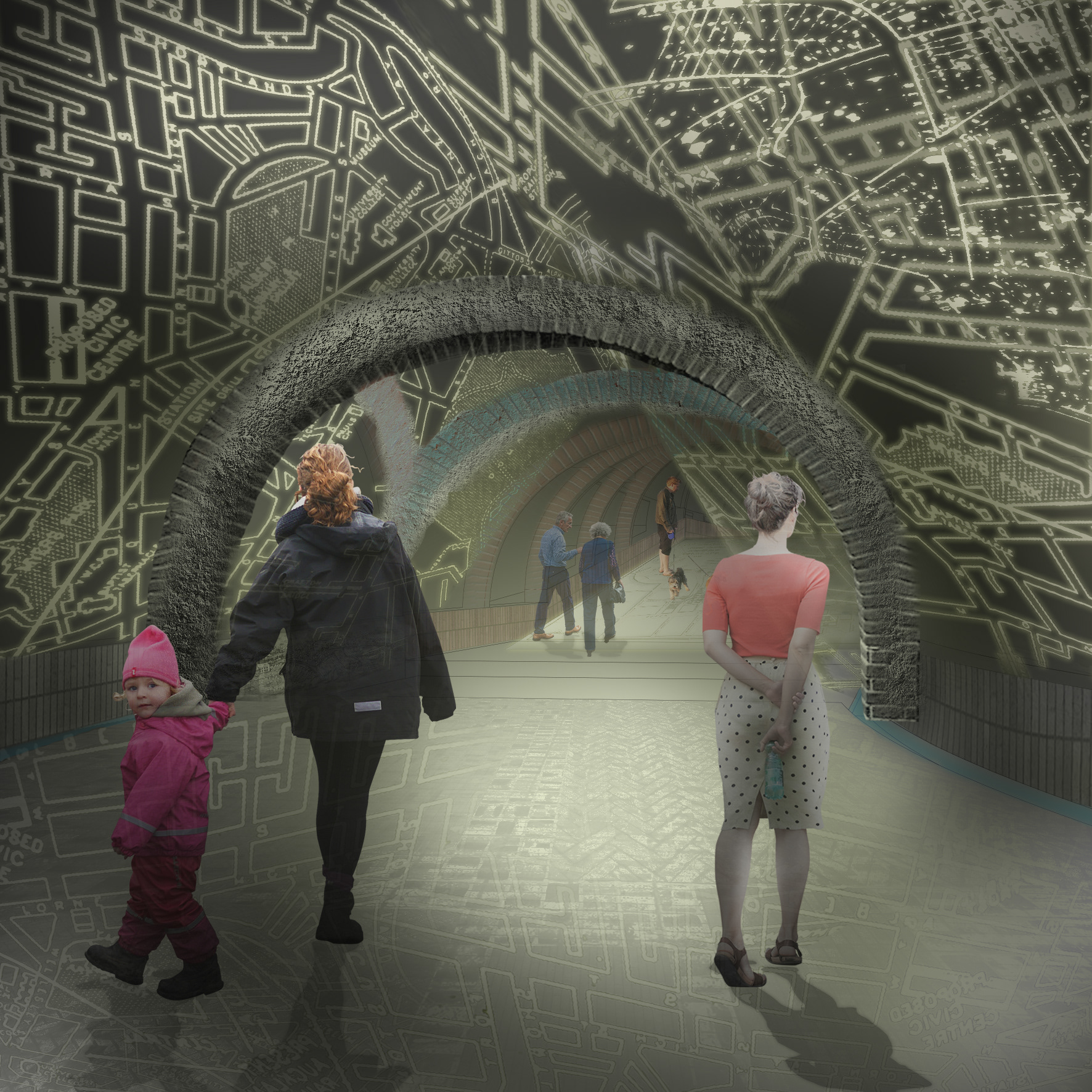
Site Two: Time Traverse, Hobson St. Bypassing the car-ridden transport corridors of Hobson and Nelson St, Time Traverse harnesses the steep geography to tunnel beneath the traffic above. To encourage safety in this subterranean space, the pathway is transformed into an illuminated walking museum displaying maps of Aucklands forgotten history. This public space is a reference back to Wellington Square, an unrealised public space upon Hobson St proposed in Felton Mathew's 1886 Plan for Auckland.
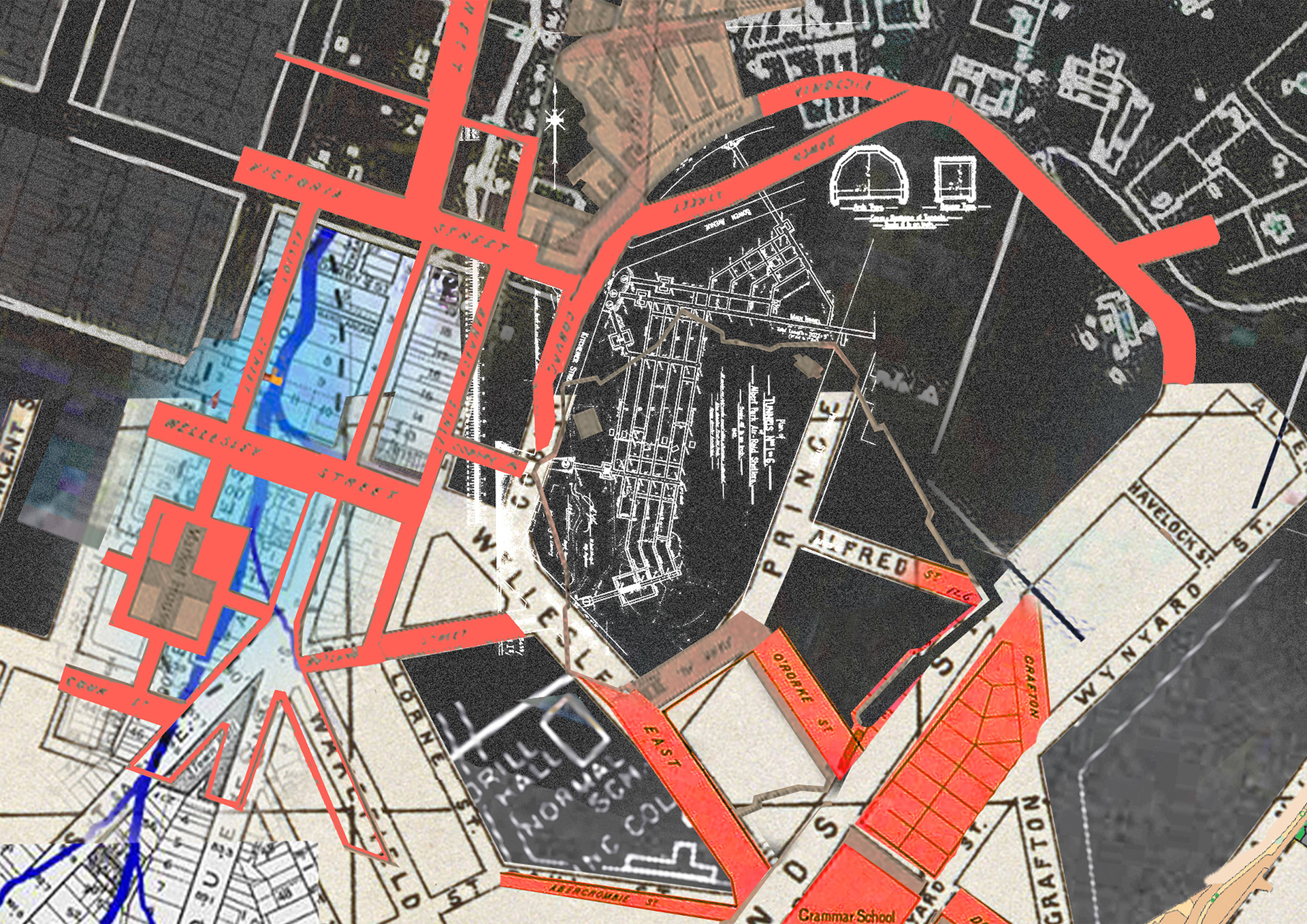
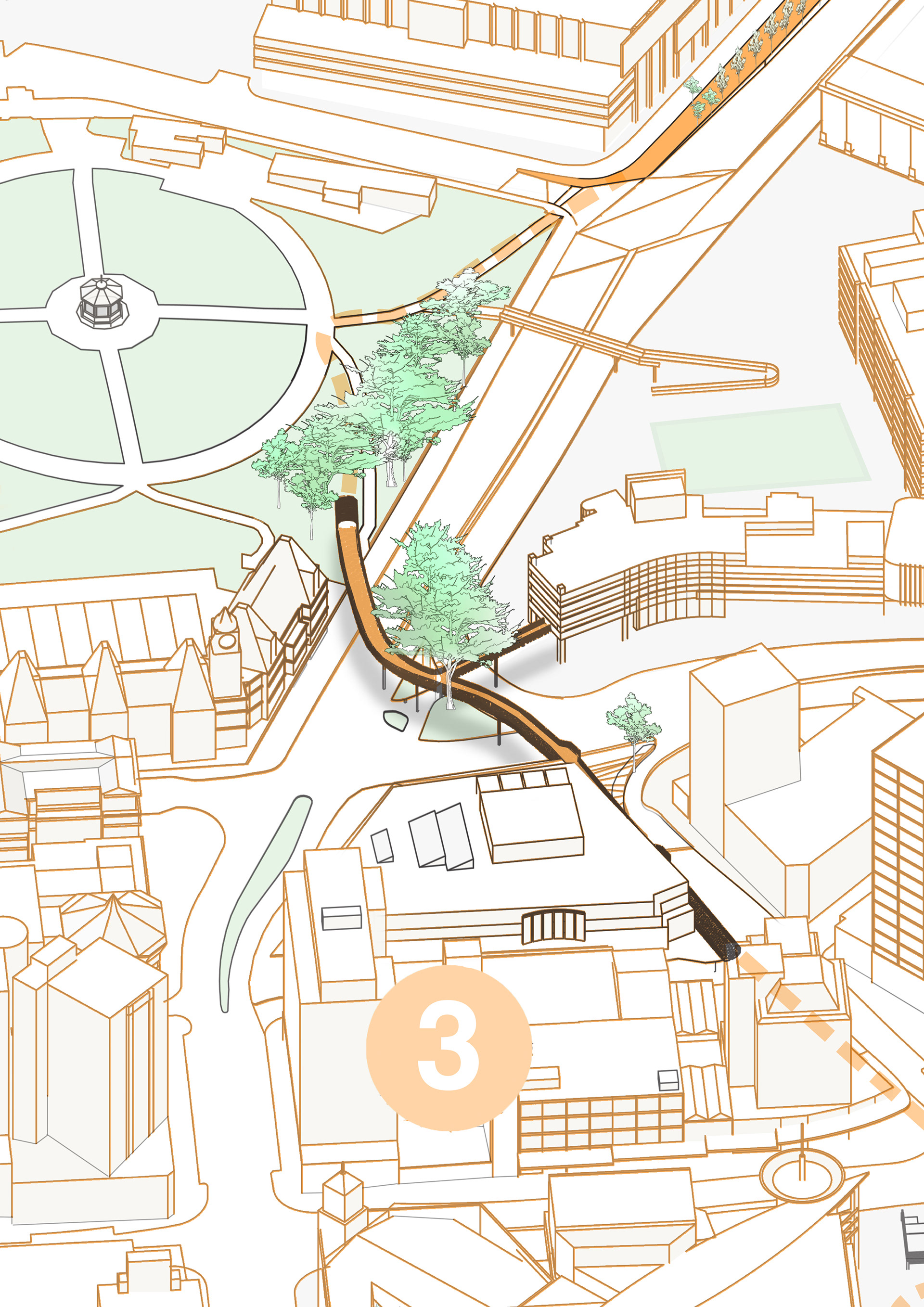
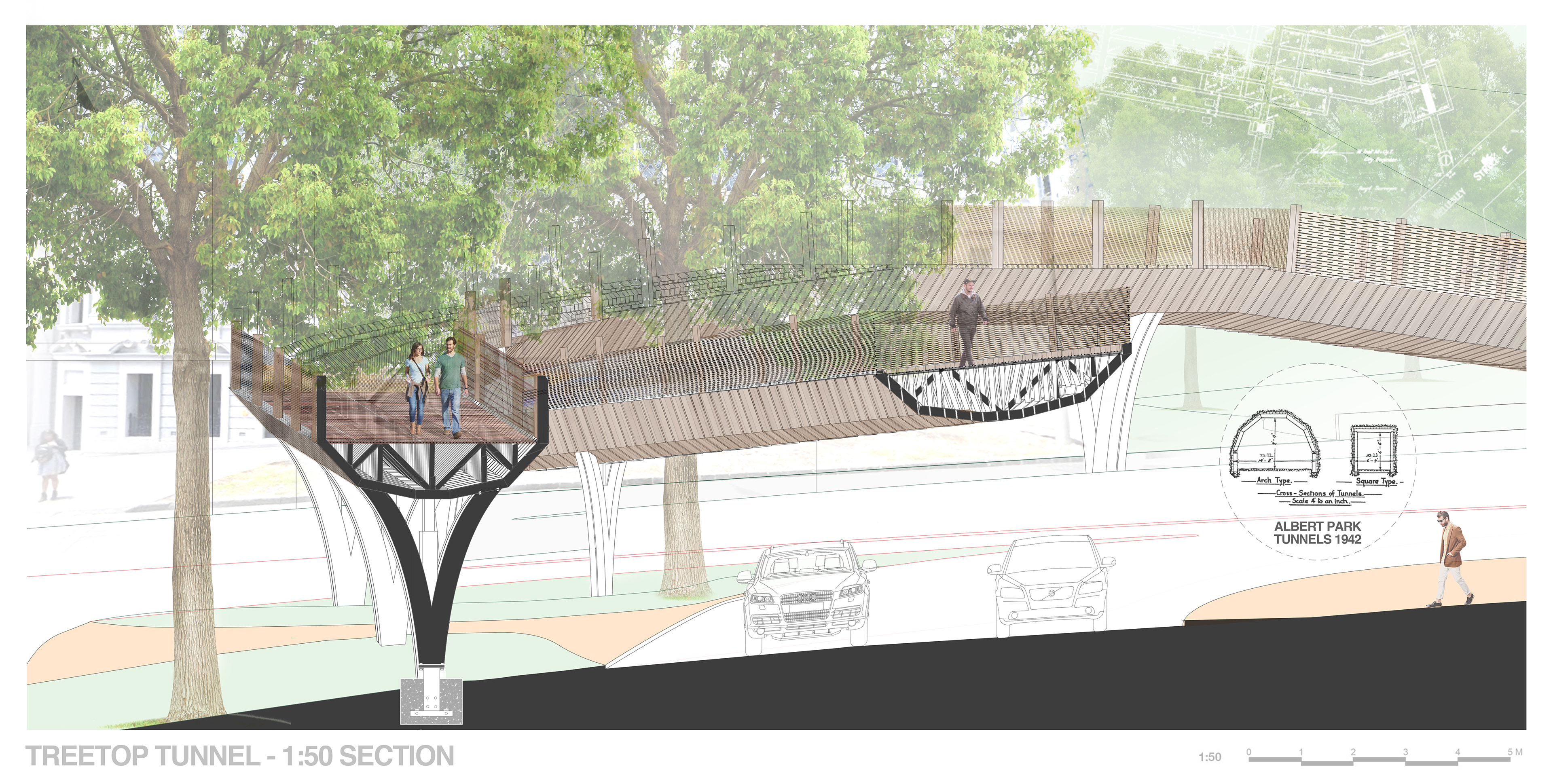
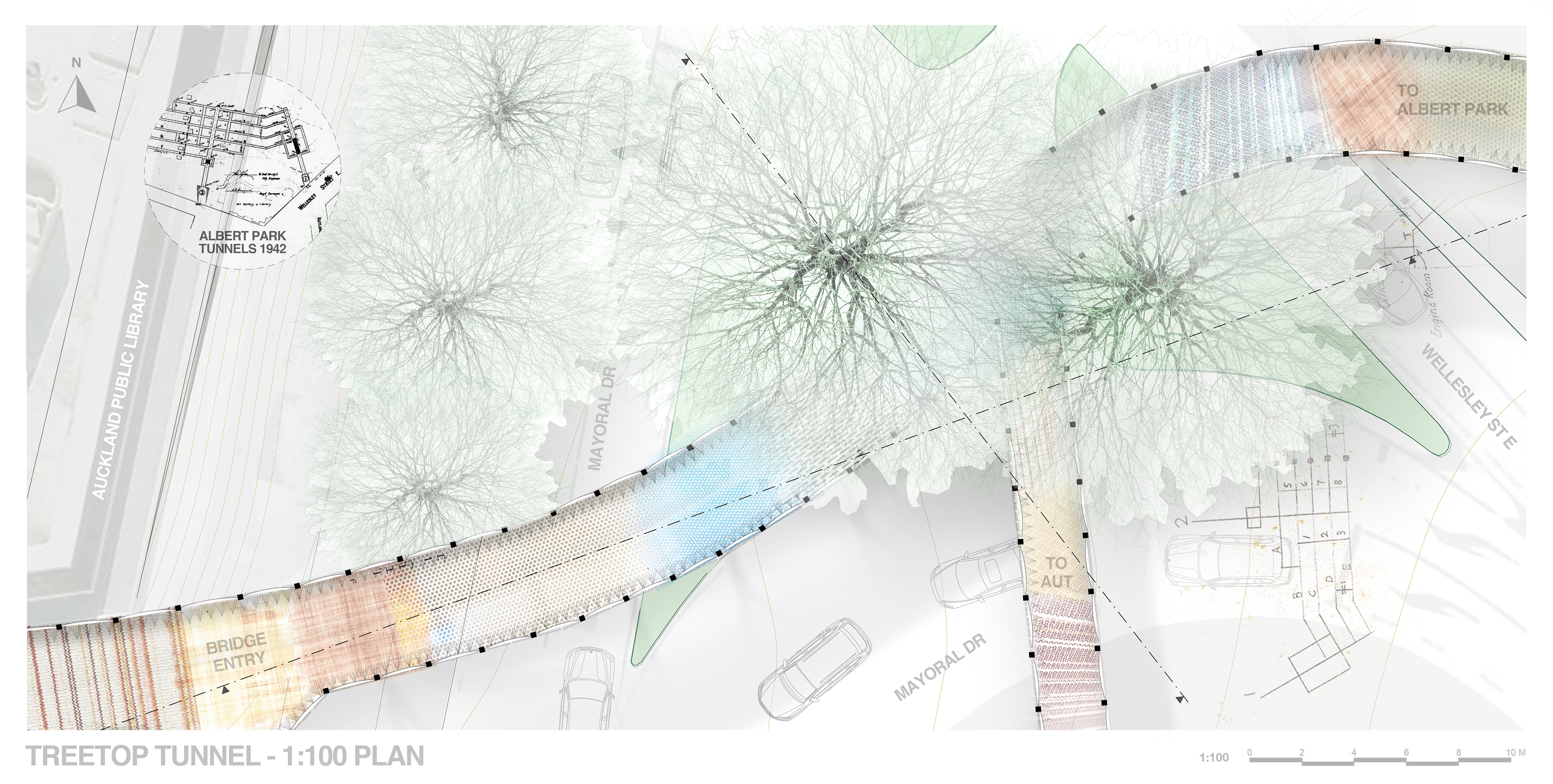
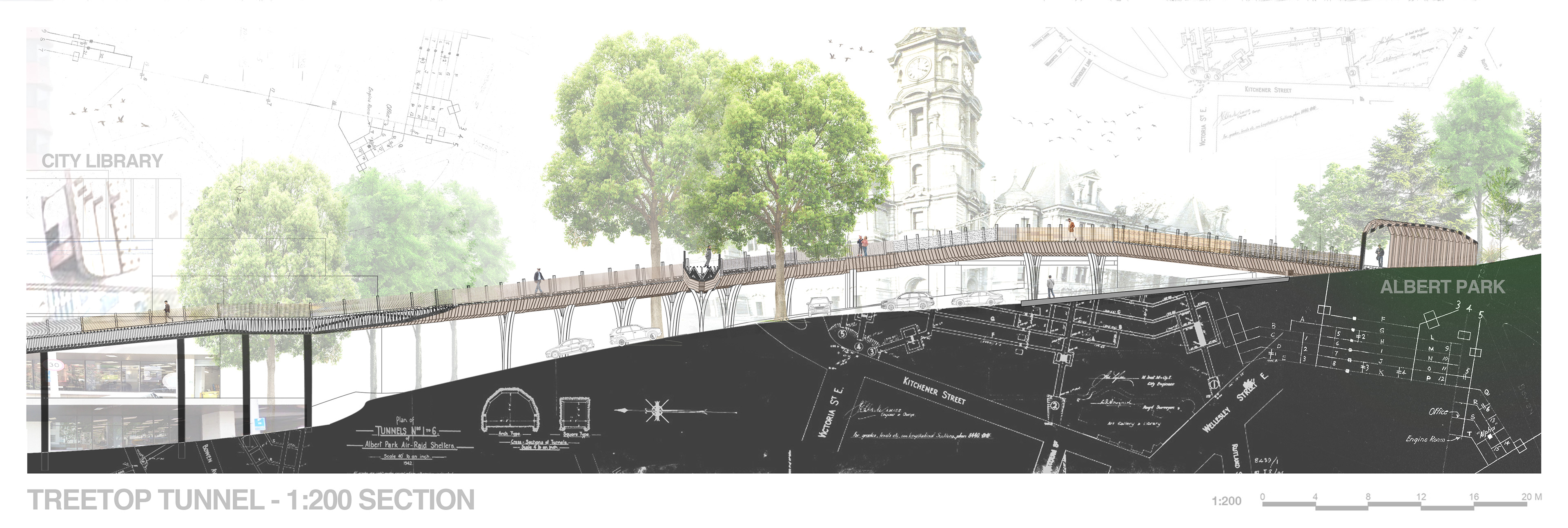
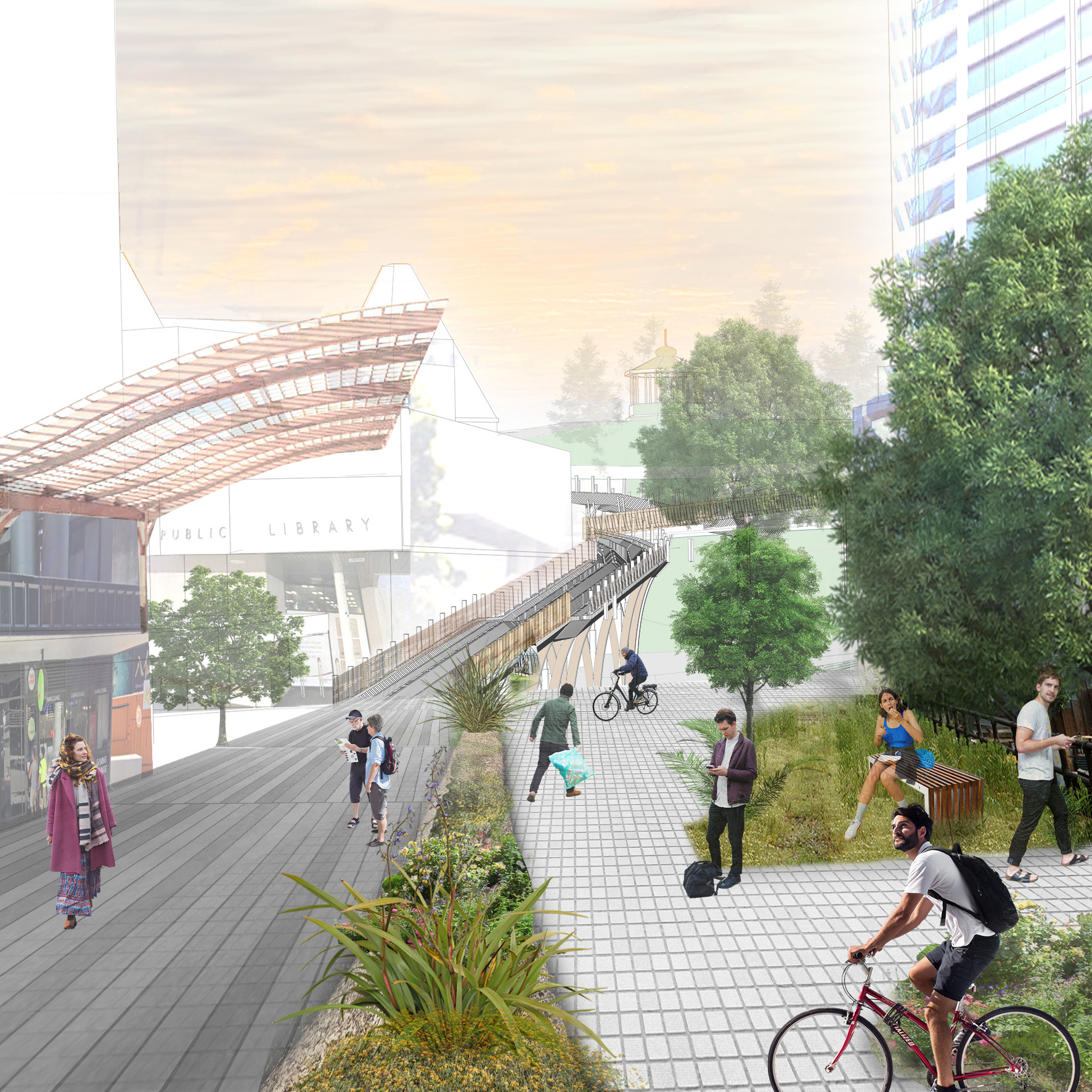
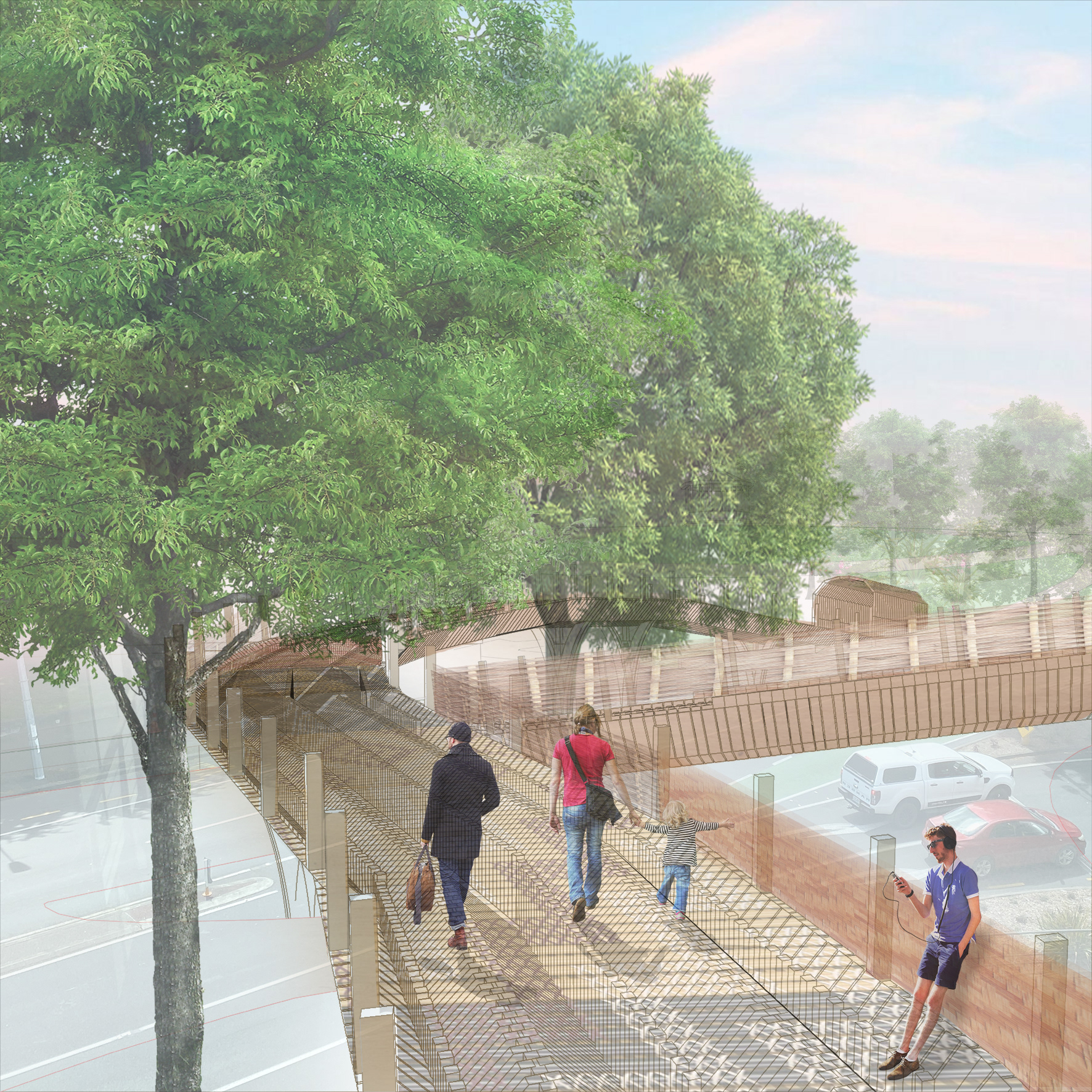
Site Three: Treetop Tunnel, Albert Park. Gliding gracefully over the spaghetti junction of roads between Queen Street and Albert Park, this skypath dances through the existing fabric and lands upon the incline of Albert Park. The tunnel profile and large timber frame references the now-concealed Albert Park tunnels that were built during WWII, offering a new experiential journey into the park from the heart of the city.
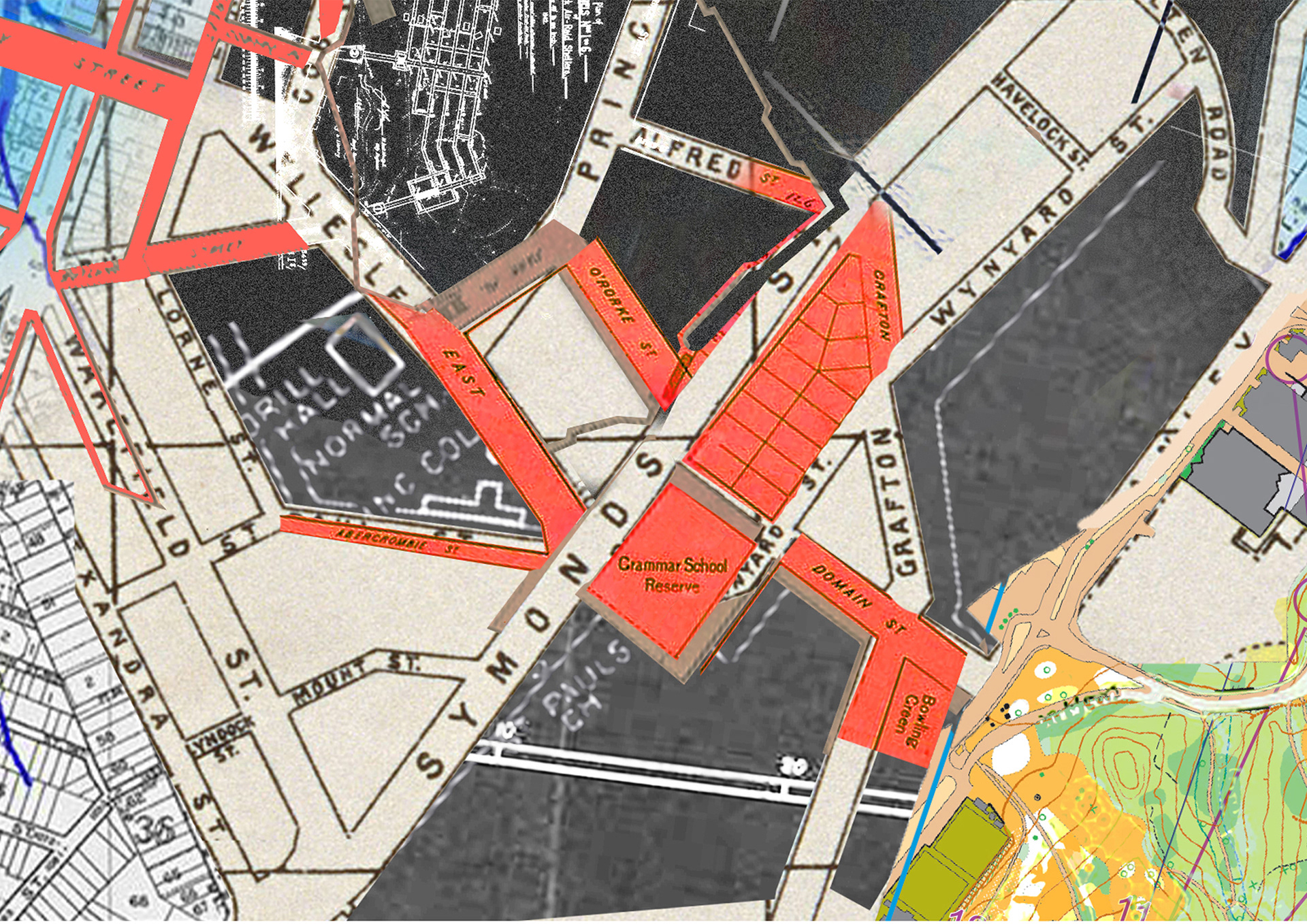
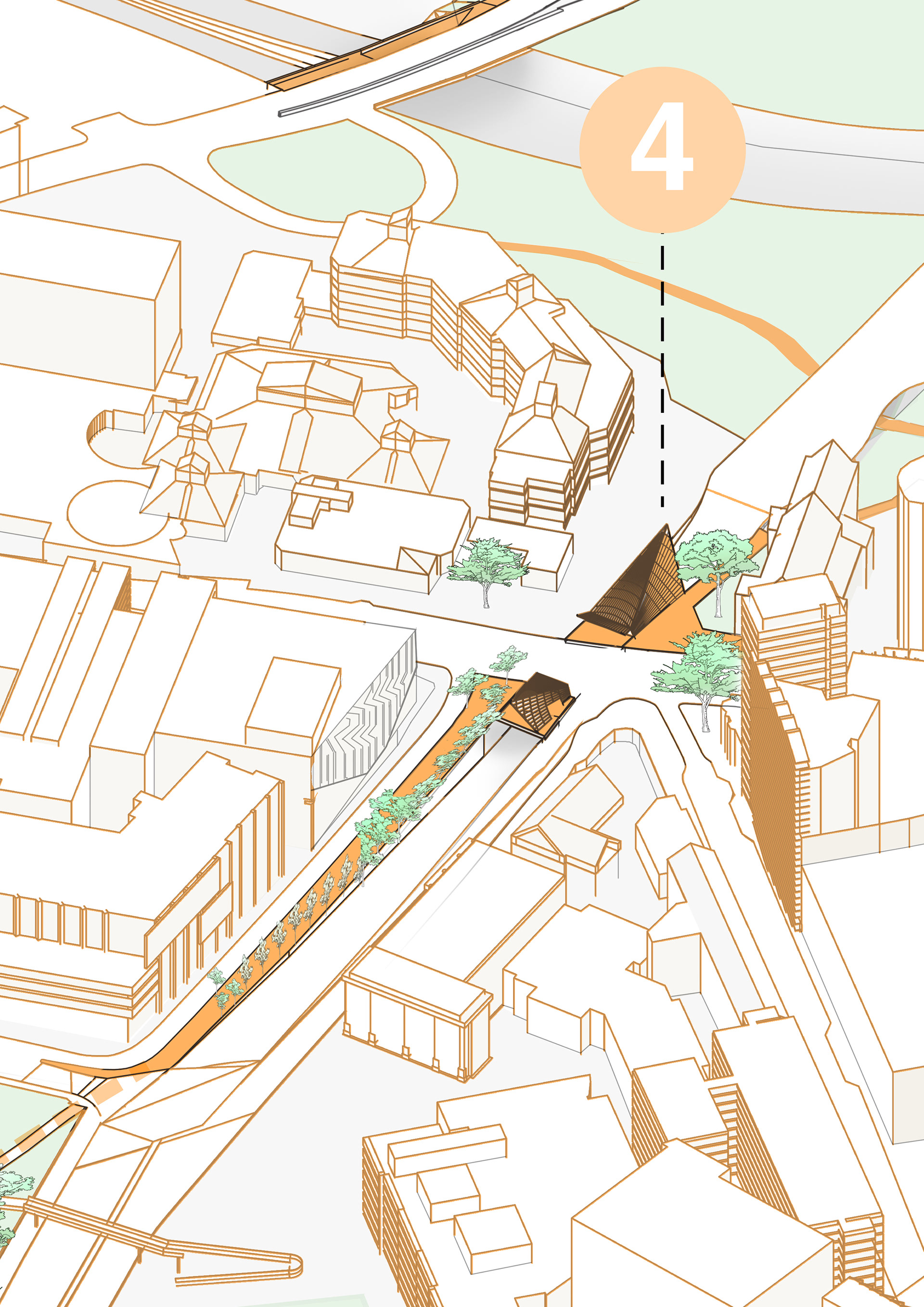
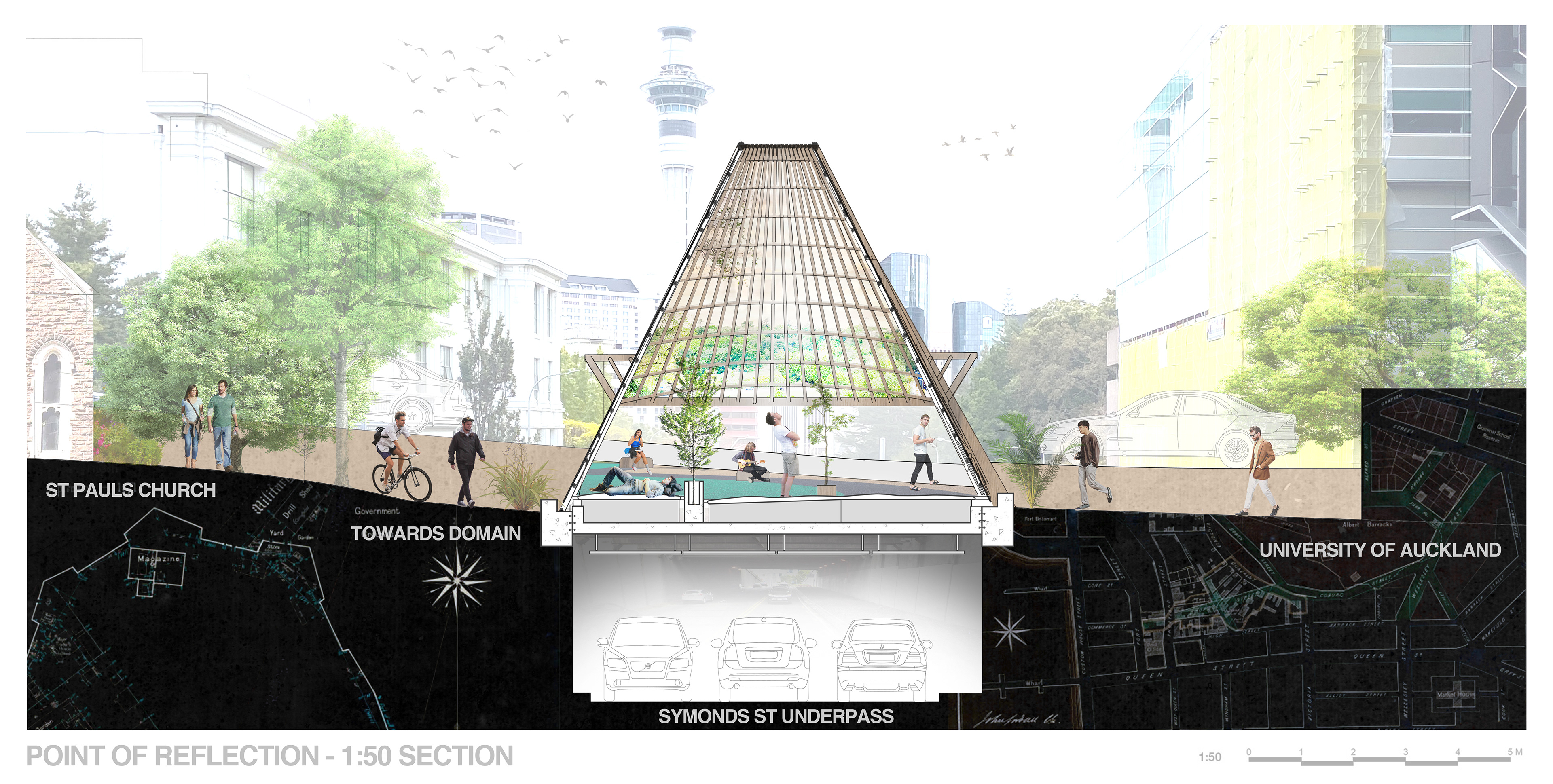
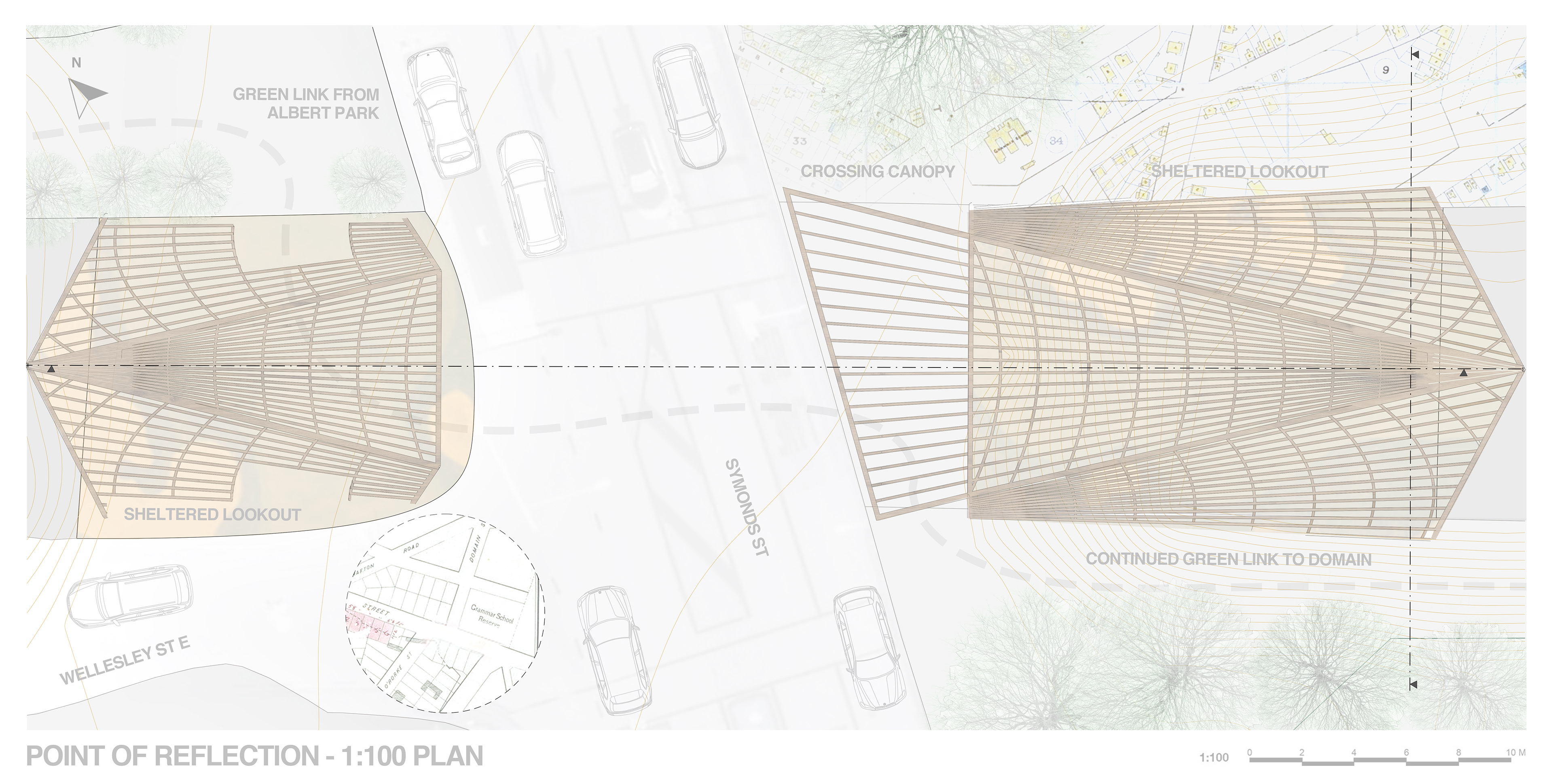
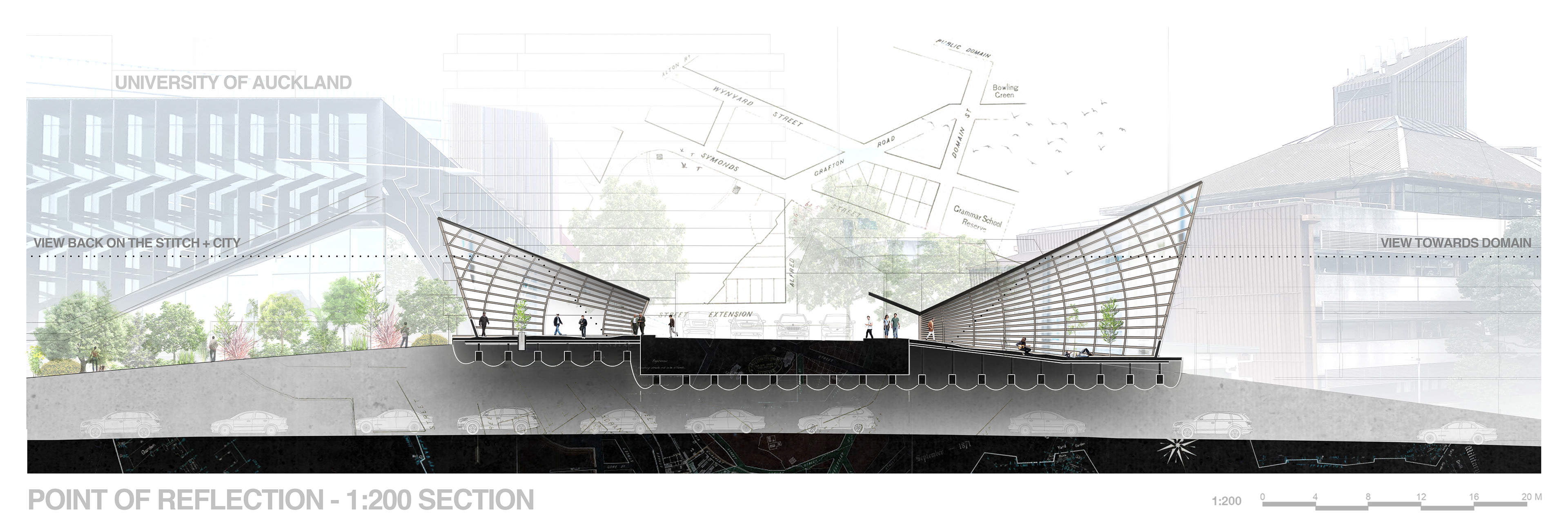
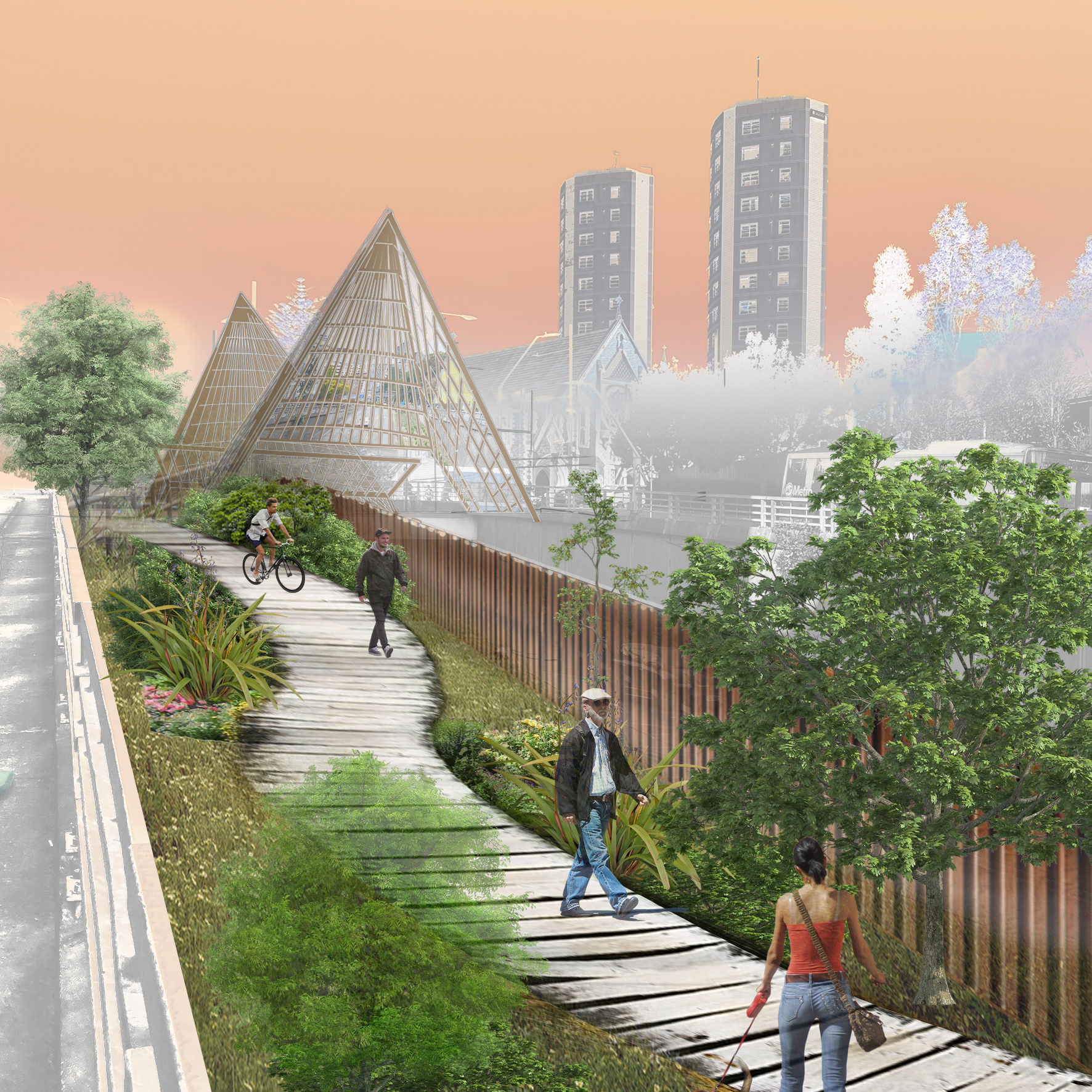
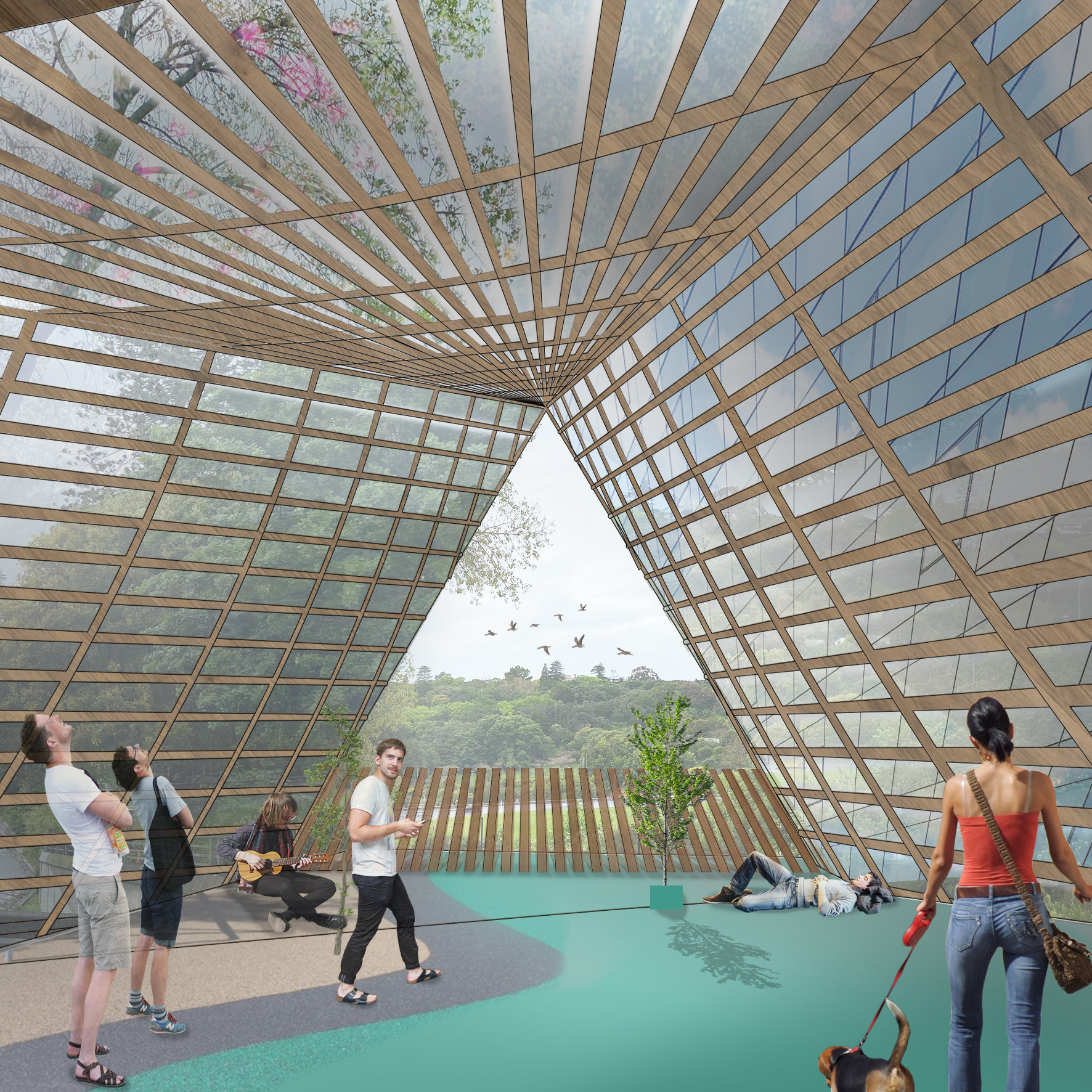
Site Four: Point of Reflection, Symonds Street. Straddling the busy Symonds Street, this dual intervention tackles the soulless pedestrian environment governed by cars. The 1873 Plan of Alterations for Auckland suggests a Reserve for the Auckland Grammar School directly upon this site, therefore this intervention carries this promise by providing two social spaces for University Students of today. The steep, sheltering forms open out towards glorious views either side of this ridge, lowering at the street edge to reduce the impact of nearby cars whilst providing a space to pause in our routines before crossing the busy road.
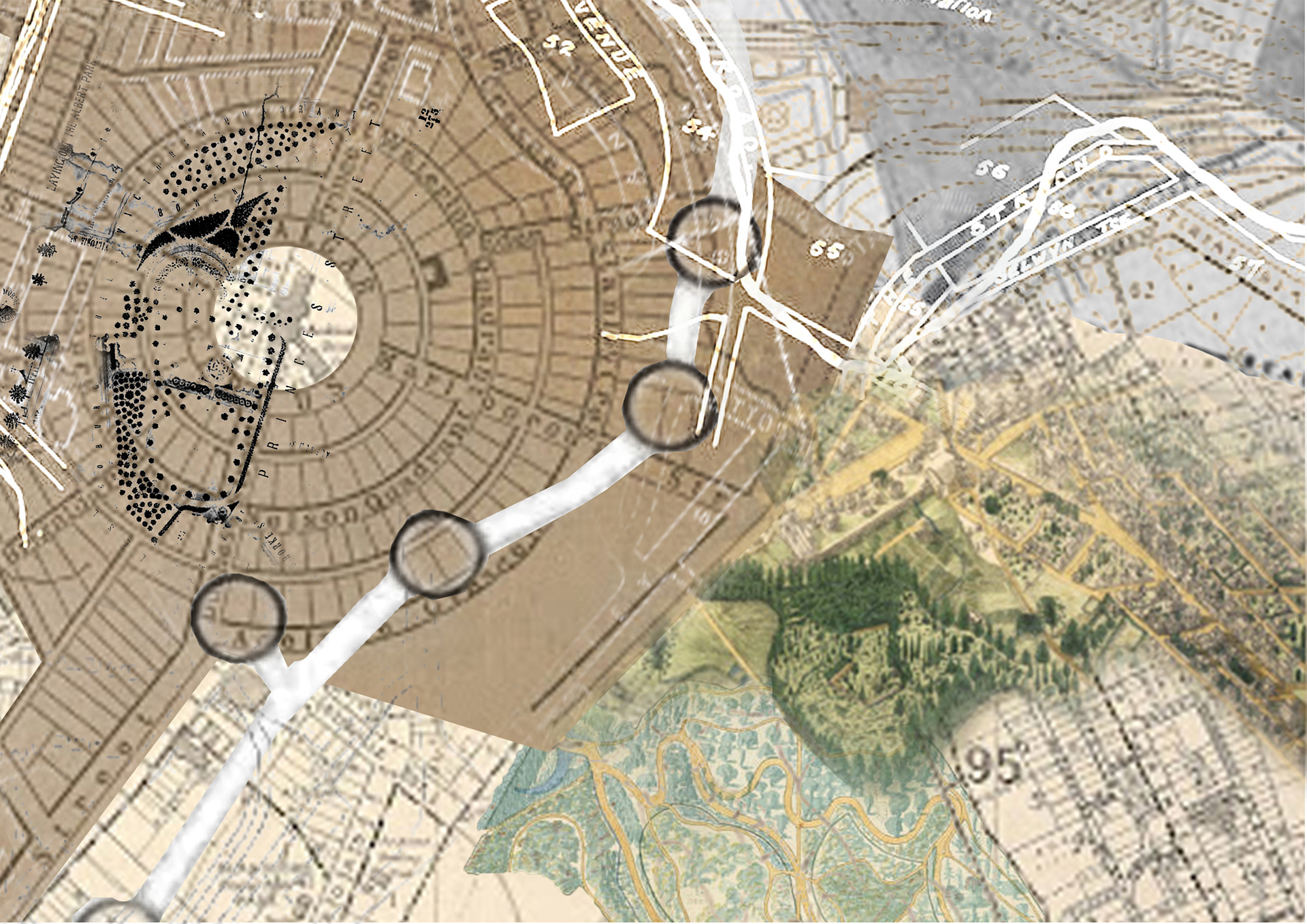
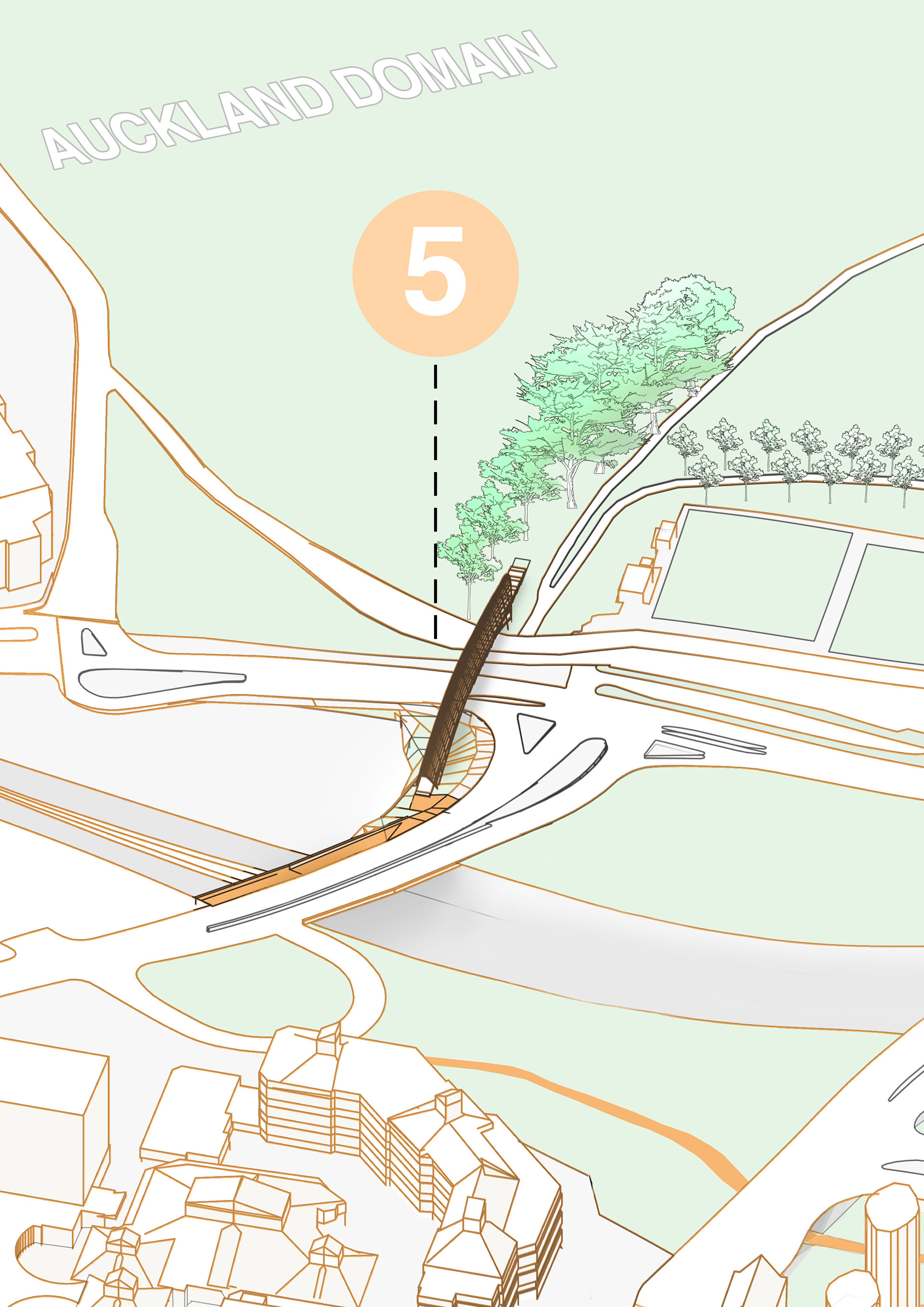
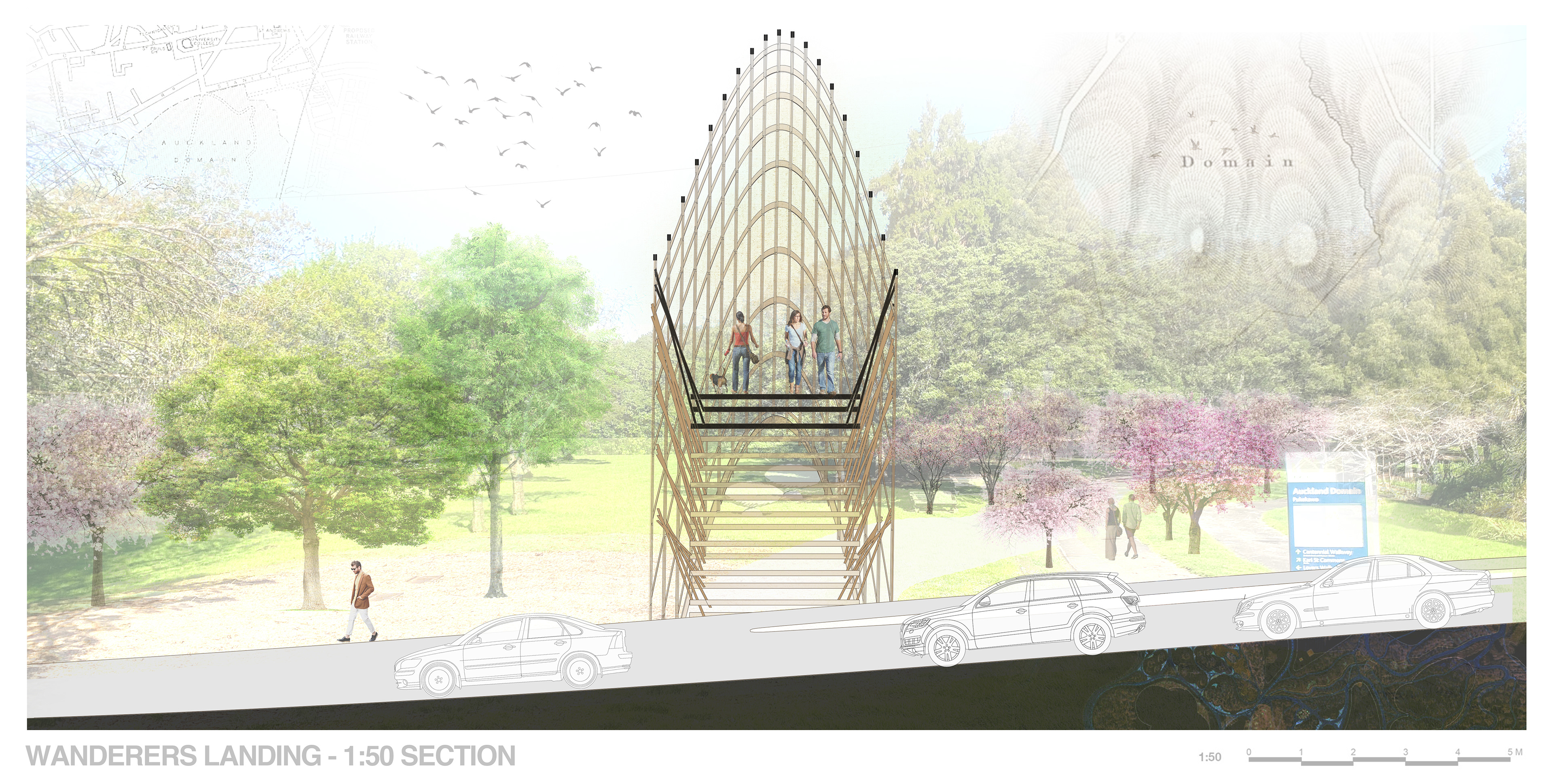
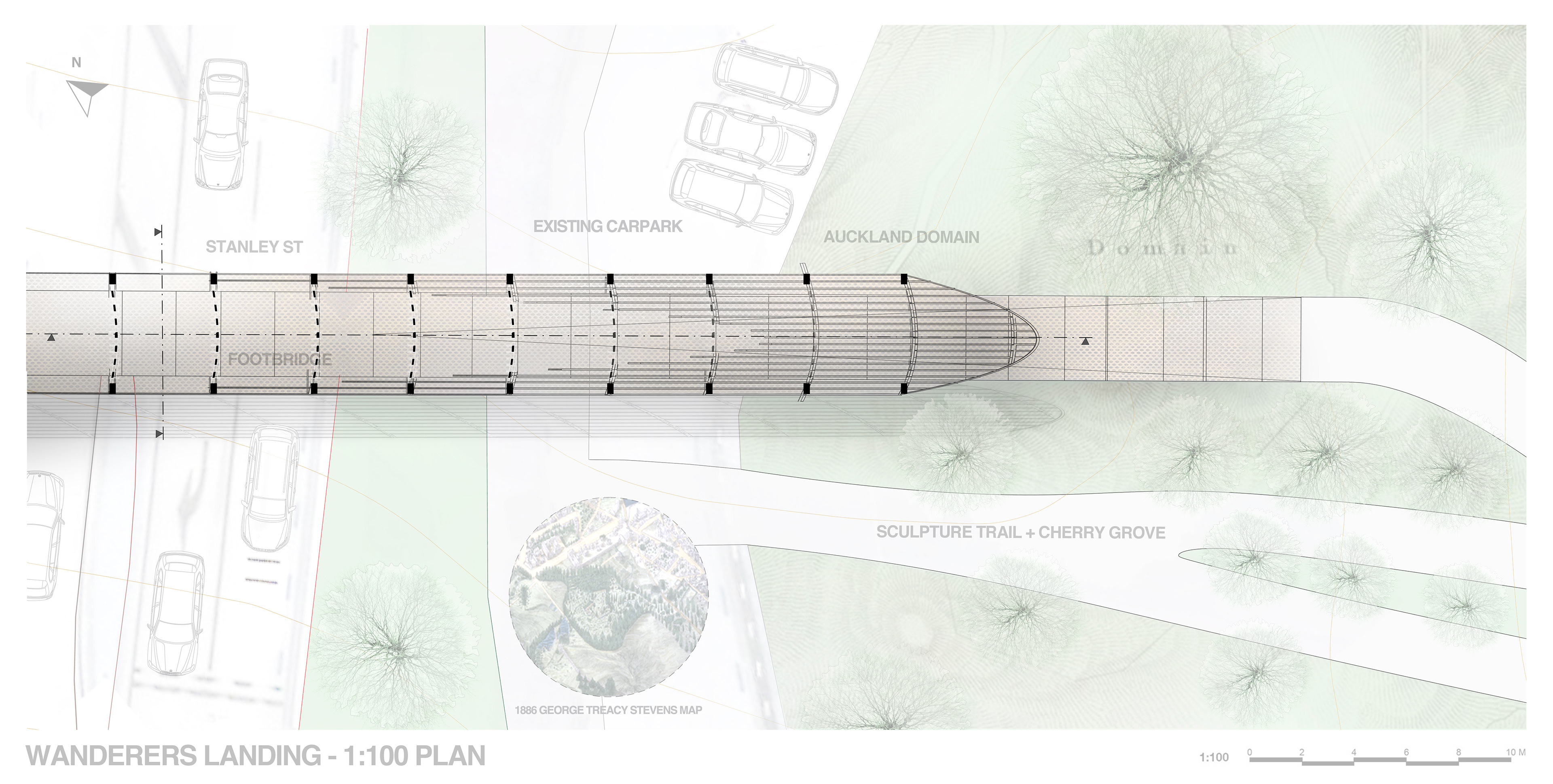
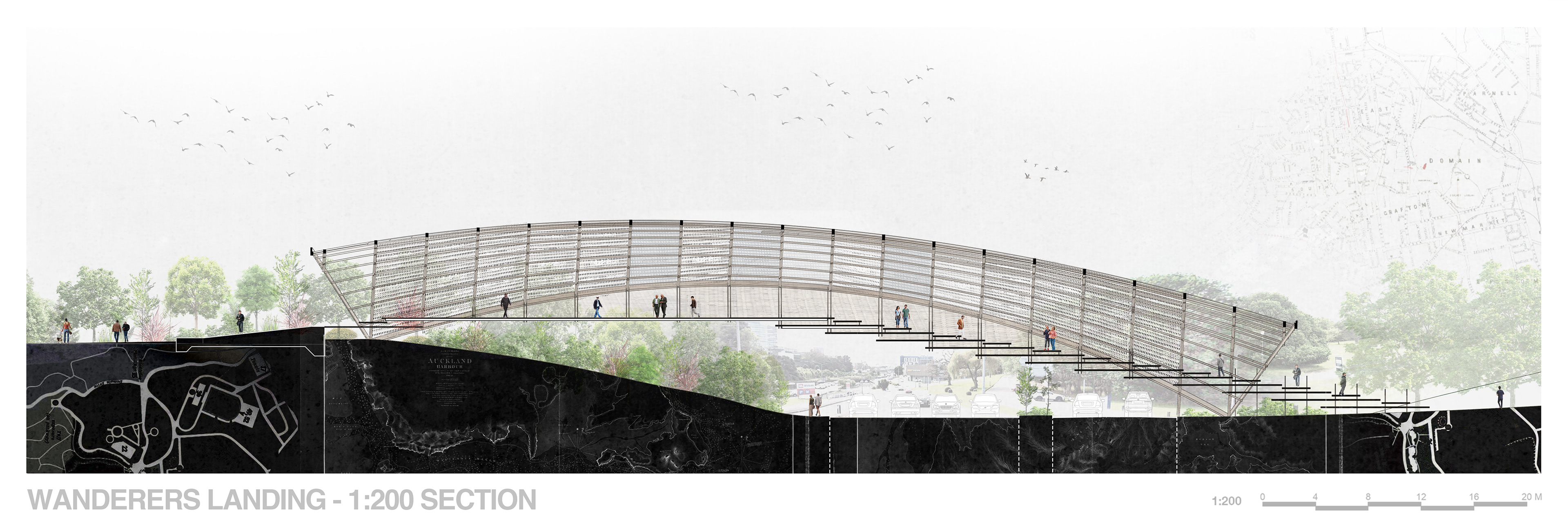
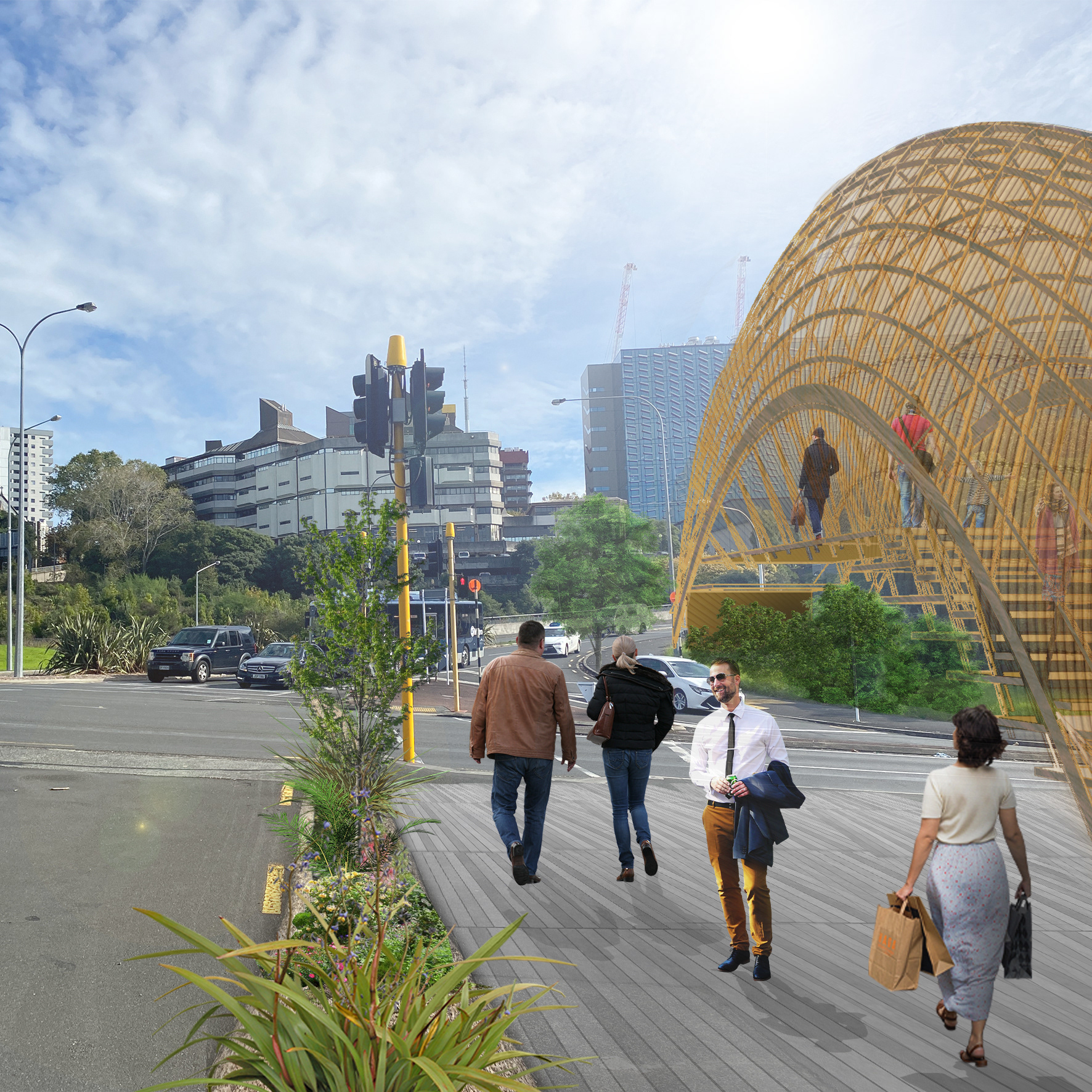
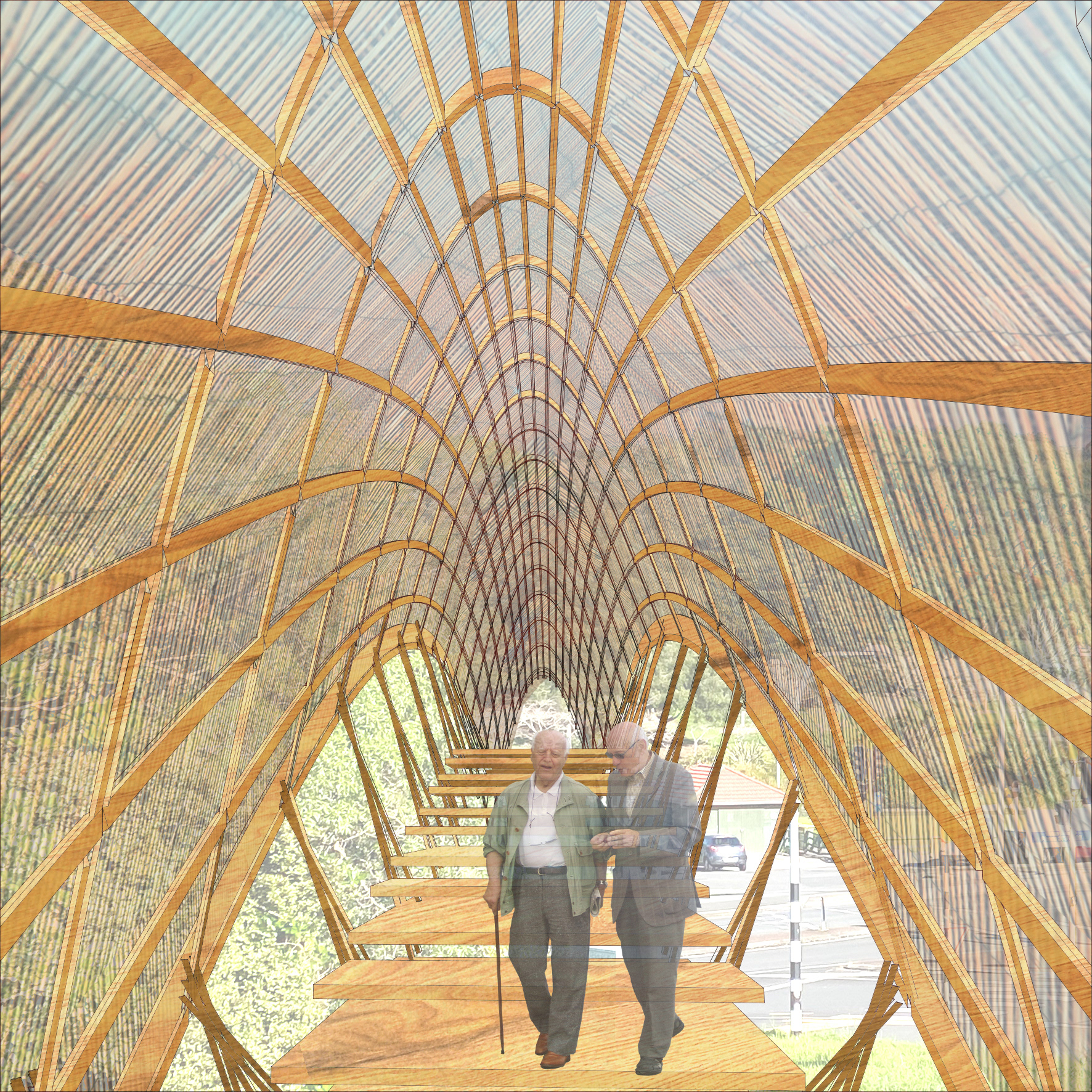
Site Five: Wanderers Landing, Auckland Domain. The final intervention upon The Stitch harnesses the natural topography to bridge users over the busy motorway ramps and into the welcoming arms of Auckland Domain. The architecture takes clues from the erased indigenous landscape of site, veiled by decades of colonialism. The bamboo tectonic draws from the now-shrouded history of Chinese Gardens upon the foot of Auckland Domain, whilst the veiled interior not only shrouds the cards below but also speaks towards this masking of history. The sculptural form plays in reference to the Sculpture Gardens located today on this end of the Domain, providing an experiential passage for the wanderer in their final passage of The Stitch.
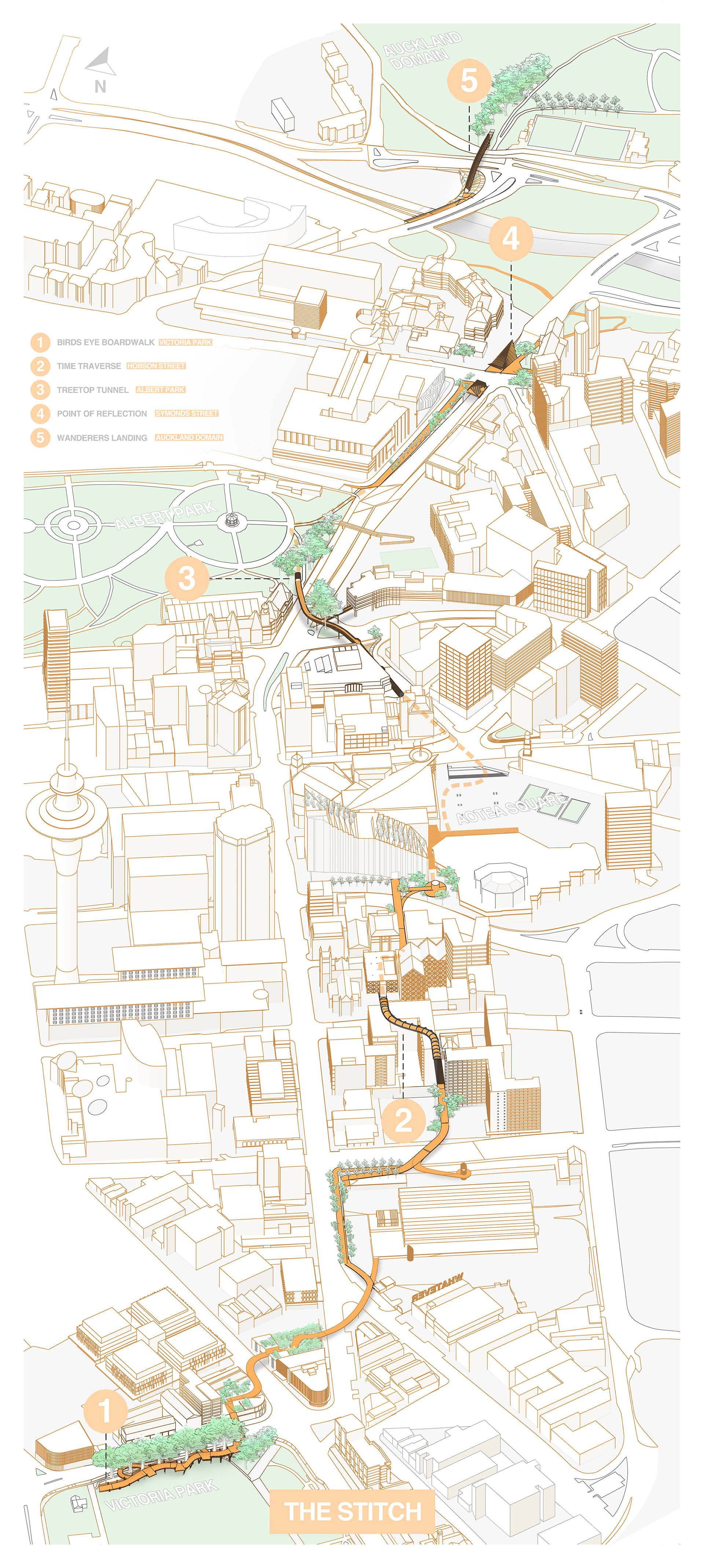
Axometric projection of The Stitch, allowing an elevational understanding of how the architecture operates in relation to the wider urban context. The thread of historically-informed interventions imbue character, identity and a unique sense of place to the once-interstitial cracks of Auckland City. Though the urban fabric largely consists of roads and buildings, this thesis has affirmed that the human experience is what happens between these spaces. In addressing these terrain vagues and spaces of everyday consumption through architectural specificity, we not only mend the urban fabric;
we reignite it. It is within this unbroken and sensuous spatial journey that the declining act of walking is not only restored, but empowered within Tamaki Makaurau.
we reignite it. It is within this unbroken and sensuous spatial journey that the declining act of walking is not only restored, but empowered within Tamaki Makaurau.
