2019 Semester One; Orthographic Drawing of a local home: Altering the materials from Timber to Brick.
YSL Museum, Marrakech - Studio KO. // Orthographic Drawing (A1 Page, Hand-Drawn)
YSL Museum
Semester One 2020: Corten Steel Sawtooth Roof Detail. Tasked with creating a 1:10 Building Detail of a component from our D5 Project, this would've been great to do in the workshop! But wait, there's a slight catch - we were stuck and had to do this project in Lockdown! Using our ingenuity, we had to come up with some nifty solutions - one of my produest ones was making my own DIY Corten Steel out of old baking trays and rusting it with vinegar, only to then have to use scissors to cut the panels! Made using every type of cardboard to ever grace the earth, this was actually pretty good fun. Not only did I learn a lot about construction whilst making this model, but I also learnt that you don't always need the best tools to create!
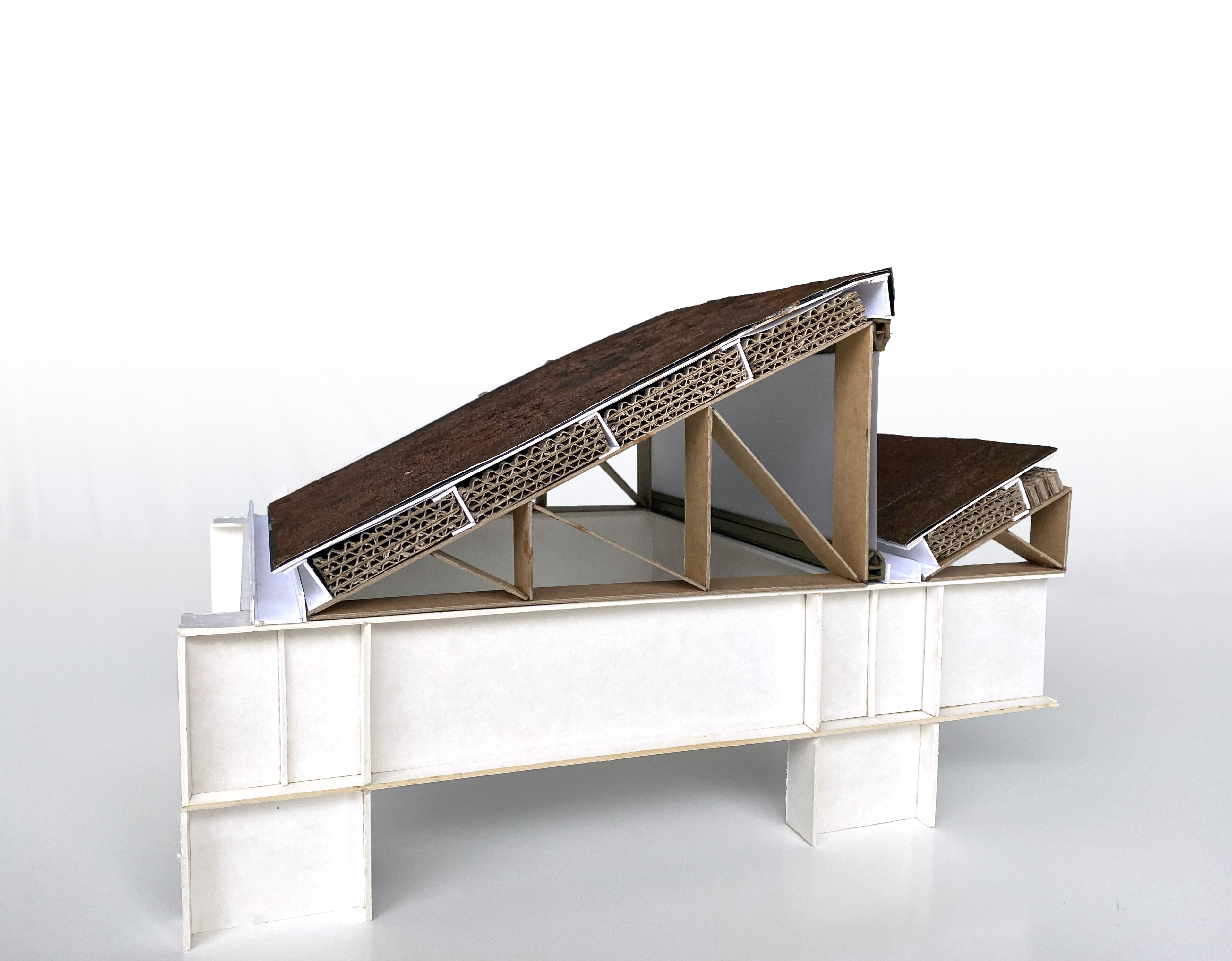
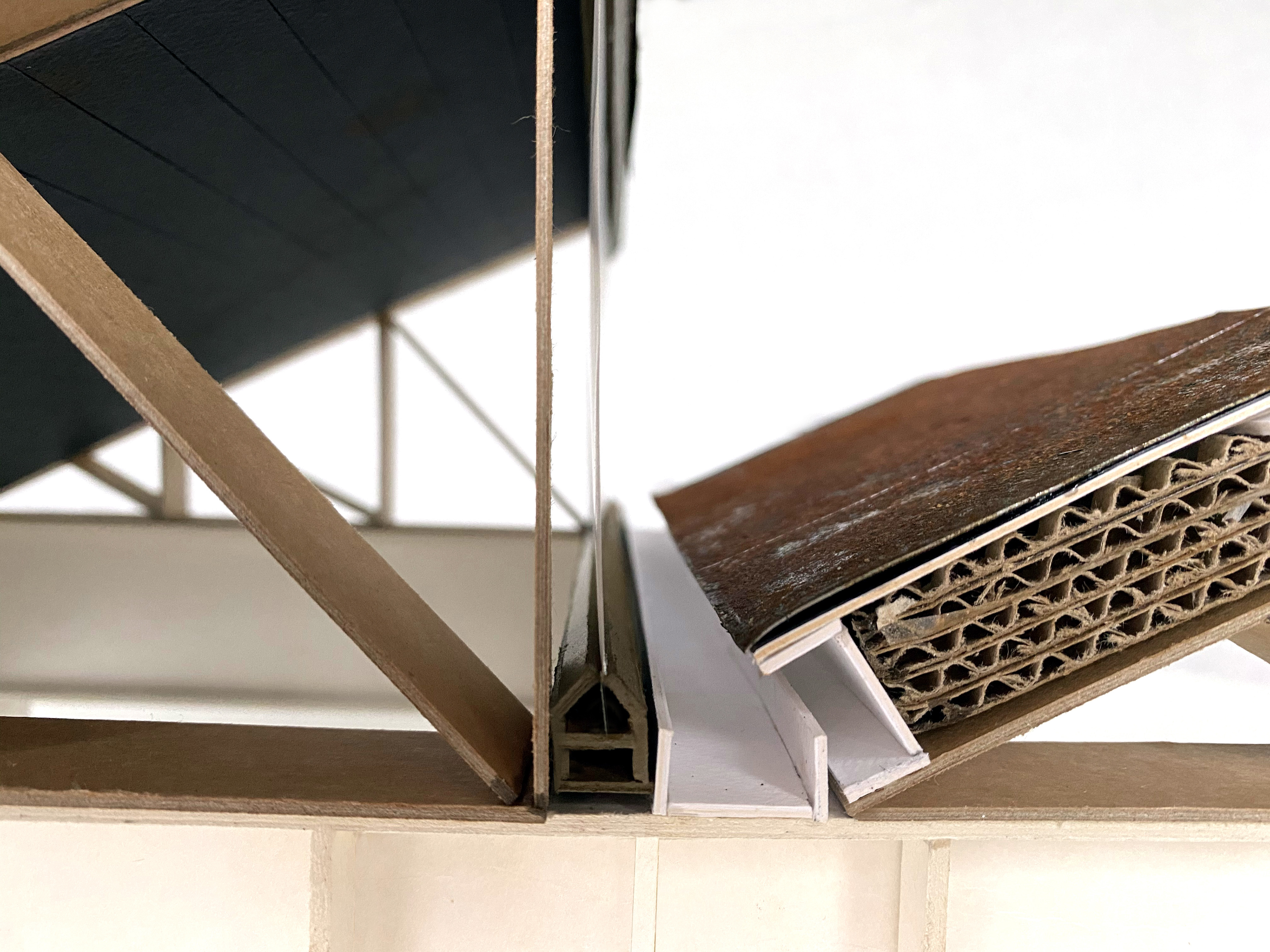
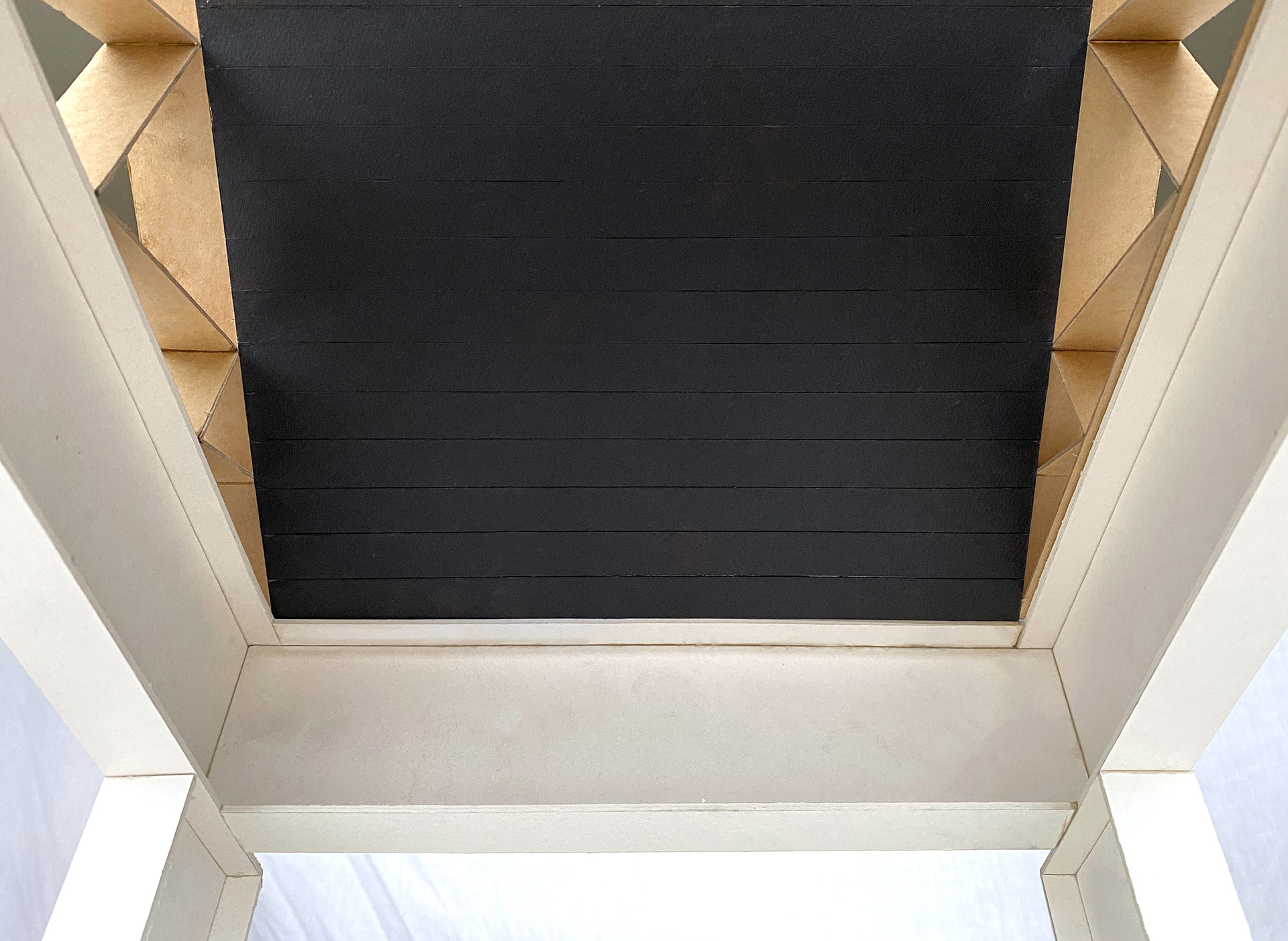
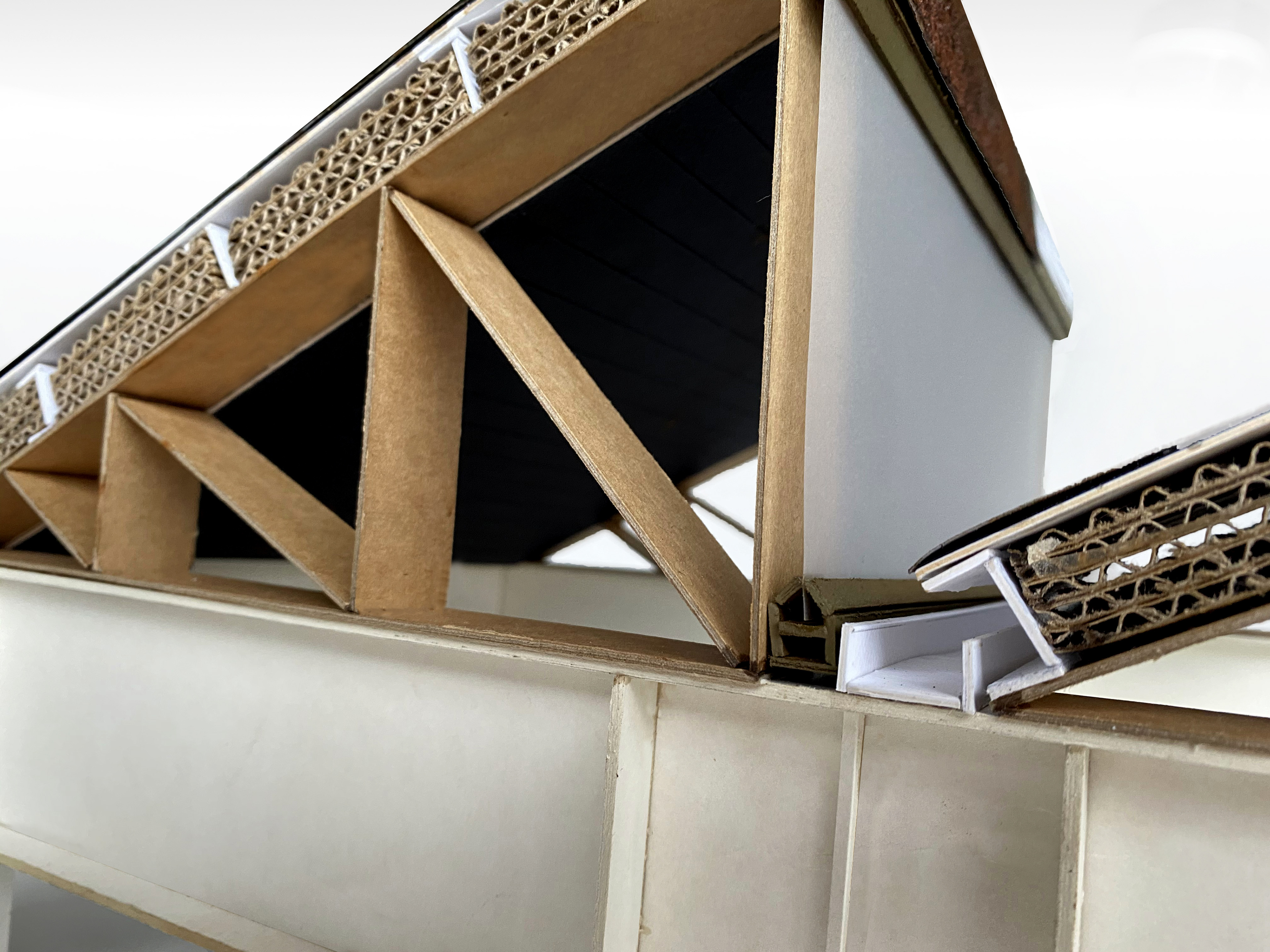
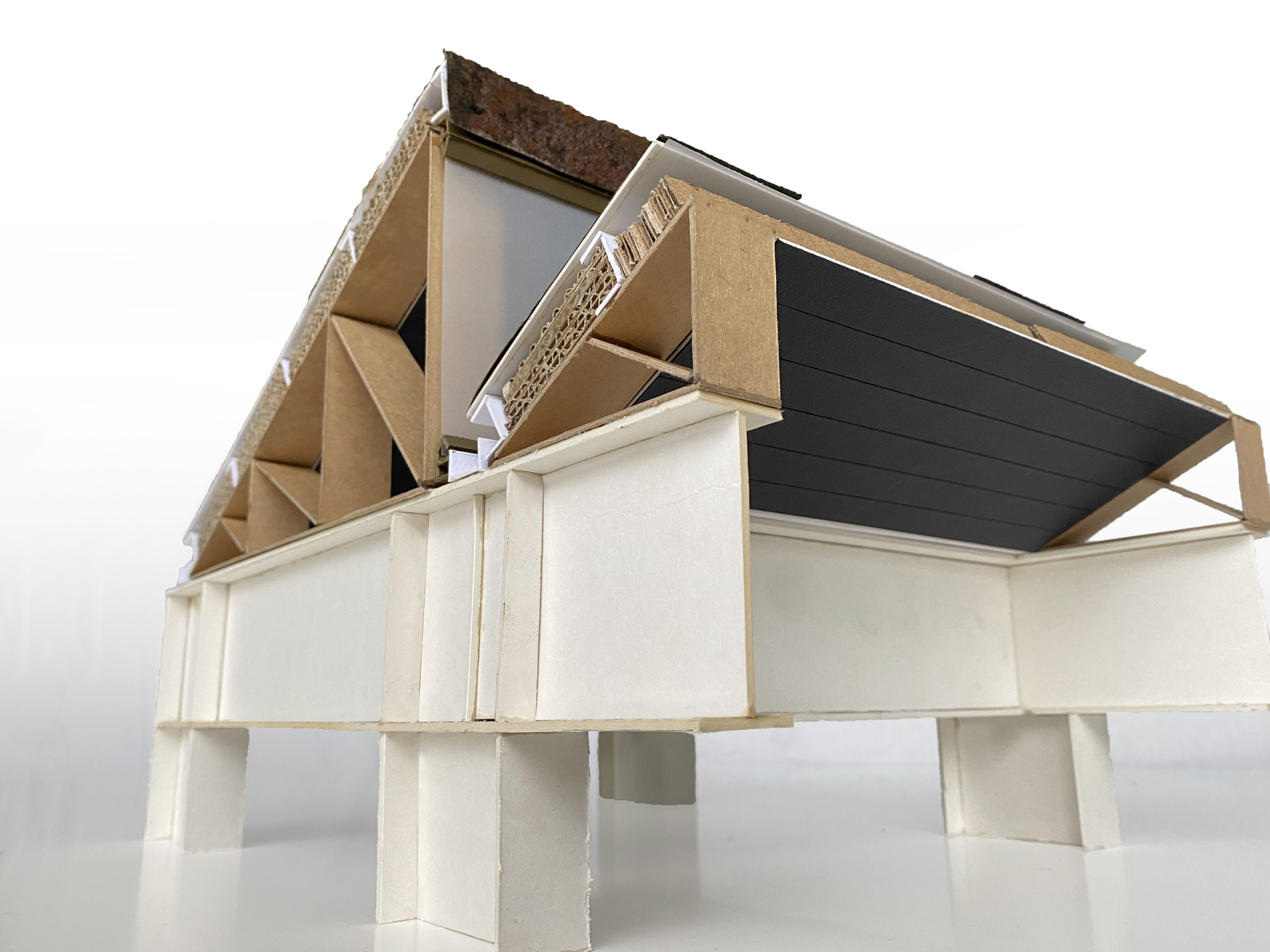
Elevation: Proposed SNUG-dwelling to sit in the backyard of 106 Archers Road; Charred Timber and Triple-glazed windows with operable Louvre systems define the facade. Skylights are directed at an interior thermal massing wall for solar gain, whilst PV panels are oriented North for maximum exposure. A concave fence is used to tackle the acoustics of the bordering Primary School.
Render: 106 Archers Road uses locally sourced and ethically approved materials for the dwelling, and even for the deck; where the deck is built around an existing tree to minimise site impact. The dwelling and deck sit upon stilts to tackle the steep terrain, allowing space for an underneath water recollection system, a greywater recycling system and bike storage to encourage clean, green transport.
Long Elevation: Representing the multitude of influences displayed across site; such as existing vegeation, the existing dwelling, and the bordering Marlborough Primary School.
Elevation & Section Detail of a local home: Timber & Brick (A3 Page)
