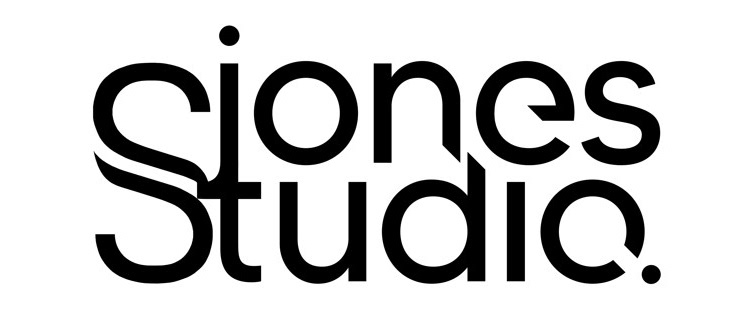Zooming In, Zooming Out
Media 2 (Semester Two 2018) was centralised around working with different scales of space. What began with 1:1 measuring of space, moved into 1:20 & 1:100 drawing of our own studios, and then into drawing transformations that removed the scales entirely. Further explorations included modelling, scaling the model to realise interior qualities, and even designing our own Furniture details. The final piece of this full-circle project was to realise our furniture at 1:1 scale on enormous sheets of paper.
Measuring space through the 1:1 scale of occupation.
Measuring space through the 1:1 scale of occupation.
Section: UoA School of Architecture & Planning Building.
Section, Plan & Section Detail: UoA School of Architecture & Planning Building.
Transformed, Fragmented Plan: School of Architecture & Planning Building.
Lasercut Model on a Concrete-cast base. The base is a series of separated pieces that allow the building model to sit submerged within the terrain.
Physical 3D Collage with Digital elements.
1:1 Scale Drawing of a Furniture Mechanism: The Furniture moves up the wall on rotating cogs; Transforming the seat into a bench surface with adjustable height.
